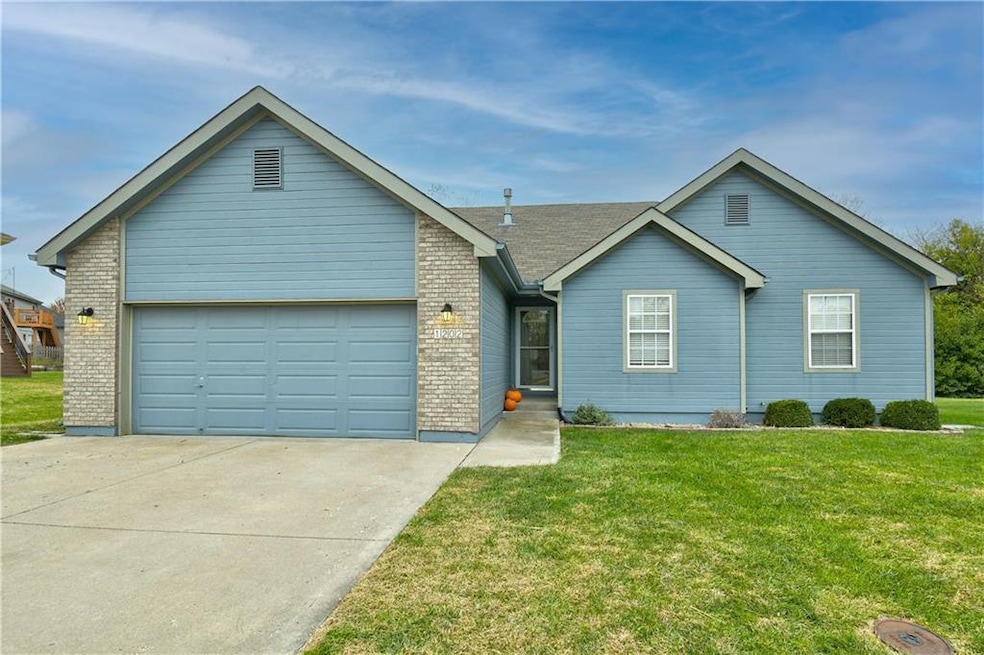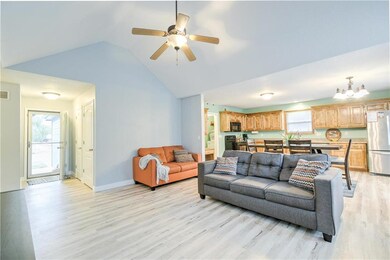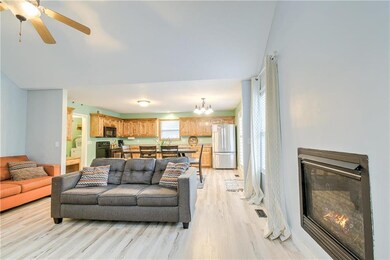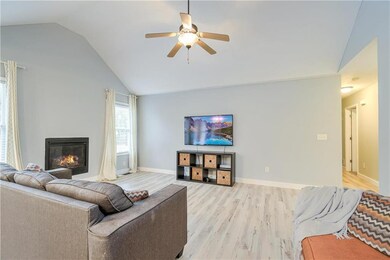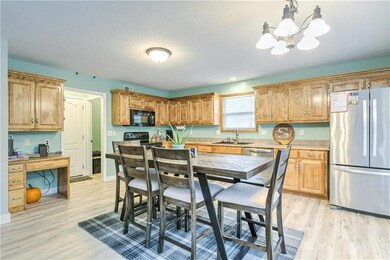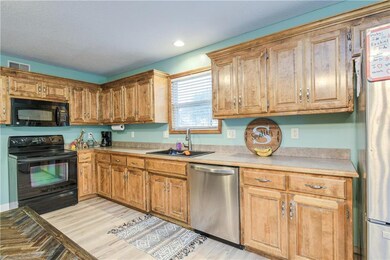
1202 SW Cross Creek Dr Grain Valley, MO 64029
Highlights
- Clubhouse
- Vaulted Ceiling
- Granite Countertops
- Deck
- Ranch Style House
- Community Pool
About This Home
As of November 2020Are you looking for something that is updated and has a flat yard? No stairs to get in the home. Great location right across from the community pool. This home has fresh interior flooring an open floor plan. It's ready for you and your family. Great neighborhood with some of the best neighbors in town. Get in before the Holidays and start your New Year off right! Take advantage of the low interest rates. Basement is stubbed & ready for you to finish the way you want! New fireplace mantle coming on Tuesday & photos.
Last Agent to Sell the Property
EXP Realty LLC License #2005034998 Listed on: 10/24/2020

Home Details
Home Type
- Single Family
Est. Annual Taxes
- $3,029
Year Built
- Built in 2005
HOA Fees
- $17 Monthly HOA Fees
Parking
- 2 Car Attached Garage
- Front Facing Garage
- Garage Door Opener
Home Design
- Ranch Style House
- Traditional Architecture
- Composition Roof
- Wood Siding
Interior Spaces
- 1,372 Sq Ft Home
- Wet Bar: Carpet, Separate Shower And Tub, Walk-In Closet(s), Cathedral/Vaulted Ceiling, Ceiling Fan(s), Laminate Counters, Fireplace
- Built-In Features: Carpet, Separate Shower And Tub, Walk-In Closet(s), Cathedral/Vaulted Ceiling, Ceiling Fan(s), Laminate Counters, Fireplace
- Vaulted Ceiling
- Ceiling Fan: Carpet, Separate Shower And Tub, Walk-In Closet(s), Cathedral/Vaulted Ceiling, Ceiling Fan(s), Laminate Counters, Fireplace
- Skylights
- Gas Fireplace
- Shades
- Plantation Shutters
- Drapes & Rods
- Living Room with Fireplace
- Laundry on main level
Kitchen
- Open to Family Room
- Eat-In Kitchen
- Electric Oven or Range
- Dishwasher
- Granite Countertops
- Laminate Countertops
Flooring
- Wall to Wall Carpet
- Linoleum
- Laminate
- Stone
- Ceramic Tile
- Luxury Vinyl Plank Tile
- Luxury Vinyl Tile
Bedrooms and Bathrooms
- 3 Bedrooms
- Cedar Closet: Carpet, Separate Shower And Tub, Walk-In Closet(s), Cathedral/Vaulted Ceiling, Ceiling Fan(s), Laminate Counters, Fireplace
- Walk-In Closet: Carpet, Separate Shower And Tub, Walk-In Closet(s), Cathedral/Vaulted Ceiling, Ceiling Fan(s), Laminate Counters, Fireplace
- 2 Full Bathrooms
- Double Vanity
- Carpet
Basement
- Basement Fills Entire Space Under The House
- Stubbed For A Bathroom
- Basement Window Egress
Outdoor Features
- Deck
- Enclosed patio or porch
Schools
- Stony Point Elementary School
- Grain Valley High School
Additional Features
- 9,726 Sq Ft Lot
- City Lot
- Forced Air Heating and Cooling System
Listing and Financial Details
- Assessor Parcel Number 40-410-02-68-00-0-00-000
Community Details
Overview
- Ryan Meadows Subdivision
Amenities
- Clubhouse
Recreation
- Community Pool
Ownership History
Purchase Details
Home Financials for this Owner
Home Financials are based on the most recent Mortgage that was taken out on this home.Purchase Details
Home Financials for this Owner
Home Financials are based on the most recent Mortgage that was taken out on this home.Purchase Details
Home Financials for this Owner
Home Financials are based on the most recent Mortgage that was taken out on this home.Purchase Details
Purchase Details
Home Financials for this Owner
Home Financials are based on the most recent Mortgage that was taken out on this home.Similar Homes in Grain Valley, MO
Home Values in the Area
Average Home Value in this Area
Purchase History
| Date | Type | Sale Price | Title Company |
|---|---|---|---|
| Warranty Deed | -- | None Available | |
| Warranty Deed | -- | Kansas City Title Inc | |
| Special Warranty Deed | -- | Kansas City Title | |
| Trustee Deed | $102,895 | Mokan Title Services Llc | |
| Warranty Deed | -- | Stewart Title Of Kansas City |
Mortgage History
| Date | Status | Loan Amount | Loan Type |
|---|---|---|---|
| Previous Owner | $172,000 | New Conventional | |
| Previous Owner | $164,421 | New Conventional | |
| Previous Owner | $140,248 | Purchase Money Mortgage | |
| Previous Owner | $16,400 | Unknown | |
| Previous Owner | $131,200 | Purchase Money Mortgage |
Property History
| Date | Event | Price | Change | Sq Ft Price |
|---|---|---|---|---|
| 11/16/2020 11/16/20 | Sold | -- | -- | -- |
| 10/26/2020 10/26/20 | Pending | -- | -- | -- |
| 10/24/2020 10/24/20 | For Sale | $234,900 | +42.8% | $171 / Sq Ft |
| 03/16/2016 03/16/16 | Sold | -- | -- | -- |
| 02/02/2016 02/02/16 | Pending | -- | -- | -- |
| 12/18/2015 12/18/15 | For Sale | $164,500 | -- | $120 / Sq Ft |
Tax History Compared to Growth
Tax History
| Year | Tax Paid | Tax Assessment Tax Assessment Total Assessment is a certain percentage of the fair market value that is determined by local assessors to be the total taxable value of land and additions on the property. | Land | Improvement |
|---|---|---|---|---|
| 2024 | $3,602 | $45,209 | $6,924 | $38,285 |
| 2023 | $3,602 | $45,209 | $7,469 | $37,740 |
| 2022 | $3,584 | $39,330 | $6,242 | $33,088 |
| 2021 | $3,500 | $39,330 | $6,242 | $33,088 |
| 2020 | $3,092 | $34,254 | $6,242 | $28,012 |
| 2019 | $3,029 | $34,254 | $6,242 | $28,012 |
| 2018 | $3,083 | $32,565 | $5,715 | $26,850 |
| 2017 | $3,083 | $32,565 | $5,715 | $26,850 |
| 2016 | $3,005 | $31,749 | $5,358 | $26,391 |
| 2014 | $2,708 | $28,397 | $5,358 | $23,039 |
Agents Affiliated with this Home
-

Seller's Agent in 2020
Felicia Harris
EXP Realty LLC
(816) 405-7977
30 in this area
132 Total Sales
-

Buyer's Agent in 2020
Julie Dumsky
Platinum Realty LLC
(816) 405-9331
3 in this area
41 Total Sales
-
M
Seller's Agent in 2016
Megan Osborn
ReeceNichols - Eastland
-

Buyer's Agent in 2016
Tricia Ruck
Realty ONE Group Esteem
(816) 830-2024
11 in this area
134 Total Sales
Map
Source: Heartland MLS
MLS Number: 2247638
APN: 40-410-02-68-00-0-00-000
- 1304 SW Cross Creek Dr
- 1010 SW Cross Creek Dr
- 115 E Old Us 40 Hwy N A
- 616 SW Creek Ridge Dr
- 320 SW Ryan Rd
- 802 SW Shorthorn Dr
- 820 SW Lee Ann Dr
- 205 SW Creek Ridge Dr
- 836 SW Highland Ave
- 610 SW Cross Creek Dr
- 1017 SW Primrose Ct
- 701 SW Logan Dr
- 616 SW Shorthorn Dr
- 204 SW Nelson Dr
- 640 SW Crestview Dr
- 709 SW Graystone Dr
- 10401 S Cedar Ridge Trail
- 10510 S Cedar Ridge Trail
- 10408 S Cedar Ridge Trail
- 1214 SW Windcrest Ct
