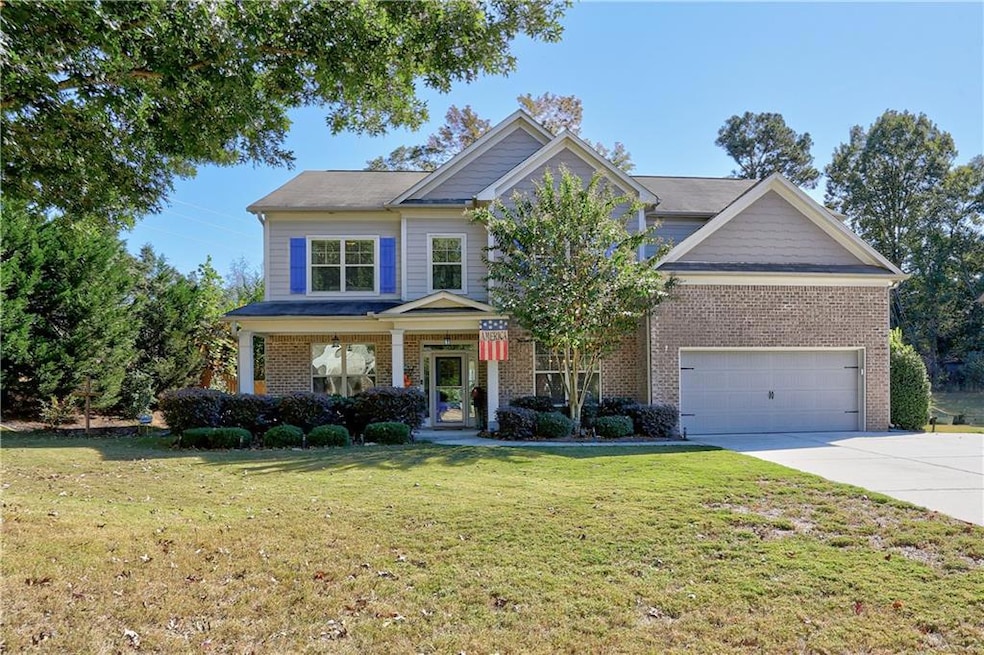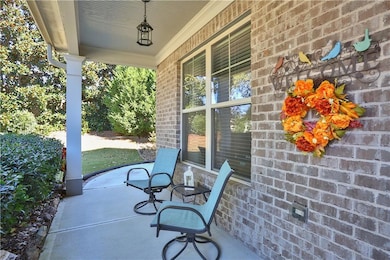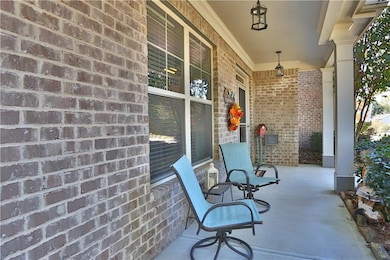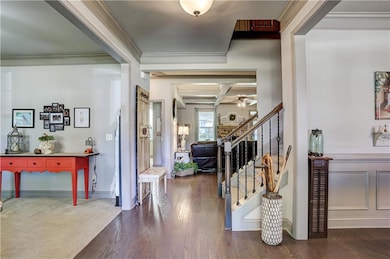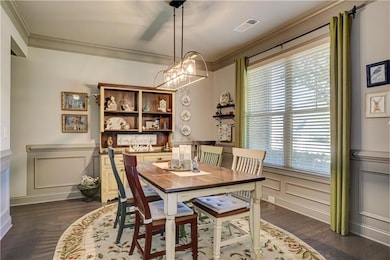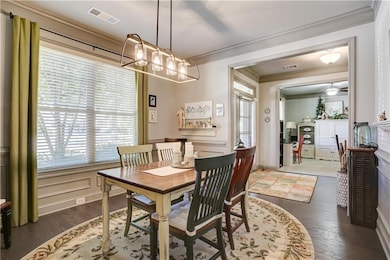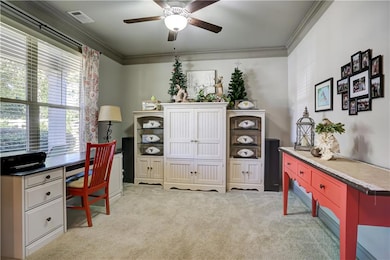1202 Treemont Trace Winder, GA 30680
Estimated payment $2,896/month
Highlights
- Sitting Area In Primary Bedroom
- Craftsman Architecture
- Deck
- View of Trees or Woods
- Dining Room Seats More Than Twelve
- Wood Flooring
About This Home
A true example of pride in home ownership is displayed in this meticulously maintained property. Upon arrival you are greeted by a welcoming front porch and gleaming wood floors upon entry. A spacious den/home office/flex space and formal dining room flank the foyer. The open concept main living space is punctuated by coffered ceilings and a stately stone fireplace. Entertaining is a breeze with the massive island and additional dining space that leads to the back patio. The most particular culinary enthusiasts will be pleased by the spacious kitchen with storage galore and an incredible walk-in pantry. A guest bedroom and full bath complete the main floor. Upstairs you will find a primary suite that is beyond expectations in this price point. Oversized is an understatement with a sitting room/nursery area, two walk-in closets, a spa-like ensuite bath and private balcony. Three well-appointed secondary bedrooms, full bath and an exceptional laundry room complete the second floor. Outdoor space is abundant and maximized with a covered patio for game days or sipping morning coffee. The fenced, flat and professionally landscaped lot offers ample space for activity and play. Hobbyist and craftsman alike will appreciate the workshop complete with power and plenty of room for storage and/or projects. Qauint neighborhood conveniently located near 85, Chateau Elan, Braselton/Hoschton/Winder, Shopping, amazing Restaurants and all this sought after area has to offer.
Home Details
Home Type
- Single Family
Est. Annual Taxes
- $4,405
Year Built
- Built in 2016
Lot Details
- 0.65 Acre Lot
- Property fronts a county road
- Landscaped
- Level Lot
- Back Yard Fenced and Front Yard
HOA Fees
- $31 Monthly HOA Fees
Parking
- 2 Car Attached Garage
- Garage Door Opener
Property Views
- Woods
- Rural
- Neighborhood
Home Design
- Craftsman Architecture
- Slab Foundation
- Composition Roof
- Cement Siding
- Brick Front
Interior Spaces
- 3,482 Sq Ft Home
- 2-Story Property
- Bookcases
- Crown Molding
- Coffered Ceiling
- Ceiling Fan
- Double Pane Windows
- Entrance Foyer
- Family Room with Fireplace
- Dining Room Seats More Than Twelve
- Formal Dining Room
- Den
- Bonus Room
- Workshop
- Fire and Smoke Detector
Kitchen
- Eat-In Kitchen
- Breakfast Bar
- Walk-In Pantry
- Self-Cleaning Oven
- Gas Cooktop
- Range Hood
- Microwave
- Dishwasher
- Kitchen Island
- Wood Stained Kitchen Cabinets
Flooring
- Wood
- Carpet
- Ceramic Tile
- Luxury Vinyl Tile
Bedrooms and Bathrooms
- Sitting Area In Primary Bedroom
- Oversized primary bedroom
- Dual Closets
- Dual Vanity Sinks in Primary Bathroom
- Separate Shower in Primary Bathroom
Laundry
- Laundry Room
- Laundry on upper level
Outdoor Features
- Deck
- Covered Patio or Porch
- Separate Outdoor Workshop
- Shed
- Rain Gutters
Location
- Property is near schools
- Property is near shops
Schools
- Bramlett Elementary School
- Russell Middle School
- Winder-Barrow High School
Utilities
- Central Heating and Cooling System
- 110 Volts
- Septic Tank
- Cable TV Available
Community Details
- Treemont HOA
- Treemont Subdivision
Listing and Financial Details
- Legal Lot and Block 1 / A
- Assessor Parcel Number XX048H 001
Map
Home Values in the Area
Average Home Value in this Area
Tax History
| Year | Tax Paid | Tax Assessment Tax Assessment Total Assessment is a certain percentage of the fair market value that is determined by local assessors to be the total taxable value of land and additions on the property. | Land | Improvement |
|---|---|---|---|---|
| 2024 | $4,404 | $179,682 | $30,000 | $149,682 |
| 2023 | $3,997 | $180,482 | $30,000 | $150,482 |
| 2022 | $3,629 | $150,887 | $30,000 | $120,887 |
| 2021 | $3,613 | $120,673 | $19,000 | $101,673 |
| 2020 | $3,618 | $120,673 | $19,000 | $101,673 |
| 2019 | $3,681 | $120,673 | $19,000 | $101,673 |
| 2018 | $3,298 | $115,870 | $19,000 | $96,870 |
| 2017 | $1,070 | $36,734 | $12,000 | $24,734 |
| 2016 | $496 | $13,920 | $13,920 | $0 |
| 2015 | $498 | $13,920 | $13,920 | $0 |
| 2014 | $189 | $3,600 | $3,600 | $0 |
| 2013 | -- | $3,600 | $3,600 | $0 |
Property History
| Date | Event | Price | List to Sale | Price per Sq Ft | Prior Sale |
|---|---|---|---|---|---|
| 10/21/2025 10/21/25 | For Sale | $475,000 | +74.1% | $136 / Sq Ft | |
| 03/30/2017 03/30/17 | Sold | $272,875 | +1.9% | $85 / Sq Ft | View Prior Sale |
| 02/15/2017 02/15/17 | Pending | -- | -- | -- | |
| 02/02/2017 02/02/17 | For Sale | $267,900 | -- | $83 / Sq Ft |
Purchase History
| Date | Type | Sale Price | Title Company |
|---|---|---|---|
| Warranty Deed | $272,875 | -- | |
| Warranty Deed | $60,000 | -- | |
| Foreclosure Deed | $2,860,000 | -- | |
| Deed | $293,000 | -- | |
| Deed | $65,000 | -- | |
| Deed | -- | -- |
Mortgage History
| Date | Status | Loan Amount | Loan Type |
|---|---|---|---|
| Open | $120,000 | New Conventional | |
| Previous Owner | $198,750 | New Conventional | |
| Previous Owner | $204,000 | No Value Available |
Source: First Multiple Listing Service (FMLS)
MLS Number: 7669115
APN: XX048H-001
- 807 Lazy Ln
- 555 Versailles Dr
- 37 Deer Canyon Dr
- 722 Old Hog Mountain Rd
- 1350 Enclave Way
- 219 Heritage Way
- 141 Wingate Dr Unit 24A
- 109 Hyde Park
- 445 Knightsbridge Ln
- 72 Clear Lake Pkwy
- 72 Clear Lk Pkwy
- 1368 Dee Kennedy Rd
- 712 Pinnacle Dr
- 133 Pyramid Ln Unit TH-D1
- 133 Pyramid Ln Unit TH-C1
- 840 City Pond Rd
- 300 Peachtree Rd Unit Rosewood
- 136 Salt Lake Ln
- 168 Salt Lake Ln
- 133 Pyramid Ln
