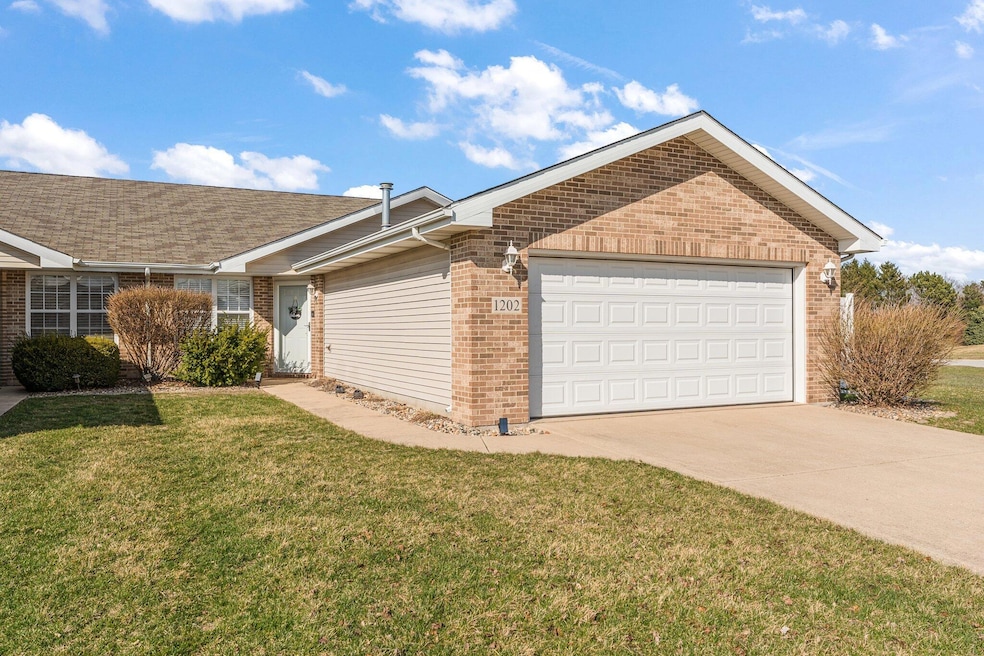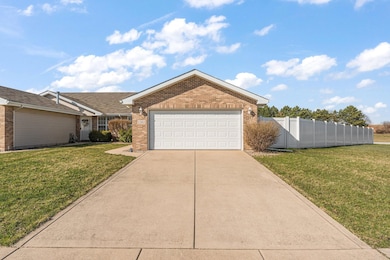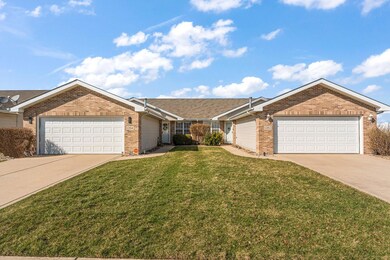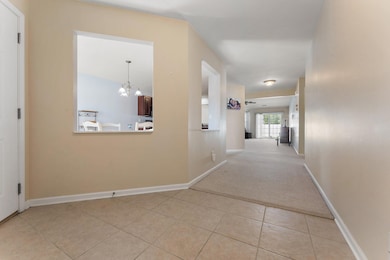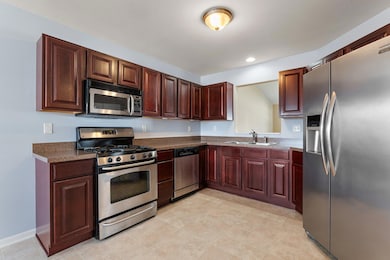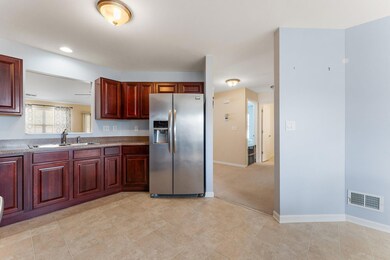
1202 W 84th Ln Merrillville, IN 46410
Central Merrillville NeighborhoodHighlights
- No HOA
- 2 Car Attached Garage
- Living Room
- Neighborhood Views
- Patio
- Tile Flooring
About This Home
As of June 2025This move-in ready paired villa offers over 1,500 sq ft of ONE-LEVEL living space with no backyard neighbors plus a newly added white vinyl fence for added privacy. Featuring an inviting, spacious foyer that leads into an open-concept kitchen and dining area, this home is perfect for entertaining yet cozy and comfortable. The kitchen showcases rich cherry wood cabinets, stainless steel appliances, and a convenient pass-through window to the spacious great room. Vaulted ceilings and a neutral color palette create a bright, airy atmosphere throughout the great room. The primary suite, located off the great room, includes a ceiling fan, a large walk-in closet w/ a built-in closet shelving system, and a private ensuite bathroom with a walk-in shower. The unit is equipped with a second bedroom and another full bath. Plenty of storage space throughout with custom closets. The laundry room comes complete with washer and dryer and provides access to the attached 2.5-car garage. There are NO ASSOCIATION DUES and low taxes, making it an extremely affordable option. Located in a prime area just south of Route 30, minutes from I-65, and close to shopping, restaurants, and healthcare!
Last Agent to Sell the Property
eXp Realty, LLC Brokerage Email: hello@janacaudillteam.com License #RB14024542 Listed on: 04/10/2025

Co-Listed By
eXp Realty, LLC Brokerage Email: hello@janacaudillteam.com License #RB14045497
Home Details
Home Type
- Single Family
Est. Annual Taxes
- $2,321
Year Built
- Built in 2006
Parking
- 2 Car Attached Garage
- Garage Door Opener
Home Design
- Brick Foundation
Interior Spaces
- 1,555 Sq Ft Home
- 1-Story Property
- Living Room
- Dining Room
- Neighborhood Views
Kitchen
- Gas Range
- Microwave
- Dishwasher
Flooring
- Carpet
- Linoleum
- Tile
Bedrooms and Bathrooms
- 2 Bedrooms
Laundry
- Laundry on main level
- Dryer
- Washer
Utilities
- Forced Air Heating and Cooling System
- Heating System Uses Natural Gas
Additional Features
- Patio
- 10,716 Sq Ft Lot
Community Details
- No Home Owners Association
- Mesa Rdg Subdivision
Listing and Financial Details
- Assessor Parcel Number 451221380010000030
Ownership History
Purchase Details
Home Financials for this Owner
Home Financials are based on the most recent Mortgage that was taken out on this home.Purchase Details
Home Financials for this Owner
Home Financials are based on the most recent Mortgage that was taken out on this home.Purchase Details
Home Financials for this Owner
Home Financials are based on the most recent Mortgage that was taken out on this home.Similar Homes in the area
Home Values in the Area
Average Home Value in this Area
Purchase History
| Date | Type | Sale Price | Title Company |
|---|---|---|---|
| Warranty Deed | -- | Chicago Title | |
| Warranty Deed | -- | Meridian Title Corp | |
| Warranty Deed | -- | Ticor Highland | |
| Warranty Deed | -- | Ticor Highland |
Mortgage History
| Date | Status | Loan Amount | Loan Type |
|---|---|---|---|
| Open | $161,000 | No Value Available | |
| Previous Owner | $50,000 | Future Advance Clause Open End Mortgage | |
| Previous Owner | $91,935 | New Conventional | |
| Previous Owner | $111,780 | Unknown |
Property History
| Date | Event | Price | Change | Sq Ft Price |
|---|---|---|---|---|
| 06/11/2025 06/11/25 | Sold | $260,000 | -1.8% | $167 / Sq Ft |
| 04/10/2025 04/10/25 | For Sale | $264,900 | +15.2% | $170 / Sq Ft |
| 12/05/2022 12/05/22 | Sold | $230,000 | -4.1% | $150 / Sq Ft |
| 10/07/2022 10/07/22 | Pending | -- | -- | -- |
| 09/08/2022 09/08/22 | For Sale | $239,900 | +99.9% | $157 / Sq Ft |
| 10/28/2016 10/28/16 | Sold | $120,000 | 0.0% | $78 / Sq Ft |
| 09/15/2016 09/15/16 | Pending | -- | -- | -- |
| 02/23/2016 02/23/16 | For Sale | $120,000 | -- | $78 / Sq Ft |
Tax History Compared to Growth
Tax History
| Year | Tax Paid | Tax Assessment Tax Assessment Total Assessment is a certain percentage of the fair market value that is determined by local assessors to be the total taxable value of land and additions on the property. | Land | Improvement |
|---|---|---|---|---|
| 2024 | $5,764 | $246,900 | $51,700 | $195,200 |
| 2023 | $1,823 | $246,000 | $50,200 | $195,800 |
| 2022 | $1,823 | $183,900 | $22,200 | $161,700 |
| 2021 | $1,606 | $167,200 | $21,600 | $145,600 |
| 2020 | $1,519 | $162,000 | $20,800 | $141,200 |
| 2019 | $1,724 | $147,000 | $18,700 | $128,300 |
| 2018 | $1,644 | $137,000 | $18,700 | $118,300 |
| 2017 | $1,600 | $136,200 | $18,700 | $117,500 |
| 2016 | $1,618 | $137,900 | $18,000 | $119,900 |
| 2014 | $1,222 | $138,100 | $17,700 | $120,400 |
| 2013 | $1,365 | $144,400 | $19,700 | $124,700 |
Agents Affiliated with this Home
-

Seller's Agent in 2025
Jana Caudill
eXp Realty, LLC
(219) 661-1256
9 in this area
828 Total Sales
-

Seller Co-Listing Agent in 2025
Lauren Detamore
eXp Realty, LLC
(219) 306-3480
1 in this area
30 Total Sales
-

Buyer's Agent in 2025
Heidi Singler
Village Realty of Indiana, Inc
(708) 400-4594
1 in this area
162 Total Sales
-

Seller's Agent in 2022
Lisa Thompson
@ Properties
(219) 617-5884
8 in this area
669 Total Sales
-

Seller's Agent in 2016
Jovan Vasic
219 Realty, LLC
(219) 614-1248
52 Total Sales
Map
Source: Northwest Indiana Association of REALTORS®
MLS Number: 818845
APN: 45-12-21-380-010.000-030
- 8402 Pierce Place
- 8247 Buchanan St
- 8243 Lincoln Cir Unit B
- 8269 Johnson St
- 1447 W 84th Ave
- 8547 Johnson St
- 8620 Madison St
- 8121 Grant St
- 8648 Madison St
- 8652 Madison St
- 8690 Broadway Appr
- 8616 Madison St
- 8771 Jackson St
- 0-Lot 11 Grant St
- 0-Lot 12 Grant St
- 0- Lot 5 Grant St
- 8700 Grant St
- 7900 Grant St
- 691 W 77th Ave
- 1245 77th Place
