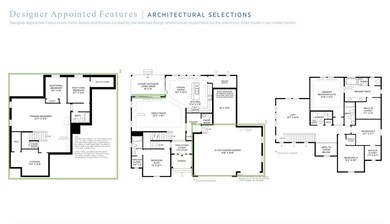1202 W Autumn Ln Unit 328 Saratoga Springs, UT 84045
Estimated payment $7,476/month
Highlights
- Home Energy Score
- Secluded Lot
- Great Room
- Clubhouse
- Wood Flooring
- Community Pool
About This Home
Priced to sell!! Move in ready! Deluxe urban appointments. The Porter's inviting stepped covered entry reveals the welcoming two-story foyer and views of the expansive great room, dining room, and desirable luxury outdoor living space beyond. The well-designed kitchen is equipped with a large center island with breakfast bar, plenty of counter and cabinet space, and huge walk-in pantry. The gorgeous primary bedroom suite is enhanced by a gigantic walk-in closet and deluxe primary bath with dual-sink vanity, large soaking tub, luxe glass-enclosed shower with seat, and private water closet. Central to a generous loft, the spacious secondary bedrooms feature ample walk-in closets and shared full hall bath. Additional highlights include a desirable guest bedroom off the foyer, with walk-in closet and private full bath; convenient powder room and everyday entry; centrally located laundry; and additional storage throughout. Schedule an appointment today to learn more about this stunning home!
Listing Agent
Dian Tomko
Toll Brothers Real Estate, Inc. License #11281645 Listed on: 09/27/2024
Co-Listing Agent
Allison Timothy
Toll Brothers Real Estate, Inc. License #5487110
Home Details
Home Type
- Single Family
Year Built
- Built in 2024
Lot Details
- 9,148 Sq Ft Lot
- Landscaped
- Secluded Lot
- Property is zoned Single-Family, R-1-8
HOA Fees
- $89 Monthly HOA Fees
Parking
- 4 Car Attached Garage
Home Design
- Stone Siding
- Stucco
Interior Spaces
- 4,302 Sq Ft Home
- 3-Story Property
- Self Contained Fireplace Unit Or Insert
- Double Pane Windows
- Sliding Doors
- Entrance Foyer
- Great Room
- Den
- Basement Fills Entire Space Under The House
Kitchen
- Walk-In Pantry
- Double Oven
- Gas Oven
- Gas Range
- Range Hood
- Microwave
- Disposal
Flooring
- Wood
- Carpet
- Tile
Bedrooms and Bathrooms
- 6 Bedrooms | 1 Main Level Bedroom
- Walk-In Closet
- Soaking Tub
- Bathtub With Separate Shower Stall
Eco-Friendly Details
- Home Energy Score
- Sprinkler System
Schools
- Traverse Mountain Elementary School
- Viewpoint Middle School
- Skyridge High School
Utilities
- Central Heating and Cooling System
- Natural Gas Connected
Listing and Financial Details
- Home warranty included in the sale of the property
- Assessor Parcel Number 66-873-0328
Community Details
Overview
- Lakeview Estates Subdivision
Amenities
- Clubhouse
Recreation
- Community Pool
- Hiking Trails
- Bike Trail
Map
Home Values in the Area
Average Home Value in this Area
Property History
| Date | Event | Price | List to Sale | Price per Sq Ft |
|---|---|---|---|---|
| 12/04/2025 12/04/25 | Price Changed | $1,180,000 | -1.7% | $274 / Sq Ft |
| 11/07/2025 11/07/25 | Price Changed | $1,200,000 | -4.0% | $279 / Sq Ft |
| 07/02/2025 07/02/25 | Price Changed | $1,250,000 | -3.8% | $291 / Sq Ft |
| 05/31/2025 05/31/25 | Price Changed | $1,300,000 | 0.0% | $302 / Sq Ft |
| 05/31/2025 05/31/25 | For Sale | $1,300,000 | -2.3% | $302 / Sq Ft |
| 03/07/2025 03/07/25 | Pending | -- | -- | -- |
| 02/08/2025 02/08/25 | Price Changed | $1,330,000 | -1.5% | $309 / Sq Ft |
| 01/11/2025 01/11/25 | Price Changed | $1,349,995 | -3.6% | $314 / Sq Ft |
| 12/20/2024 12/20/24 | Price Changed | $1,399,995 | -3.4% | $325 / Sq Ft |
| 09/27/2024 09/27/24 | For Sale | $1,449,995 | -- | $337 / Sq Ft |
Source: UtahRealEstate.com
MLS Number: 2026097
- 1574 W Viola Ln
- 1574 W Viola Ln Unit 3053
- 142 W Harvest Village Ln
- 2109 Aurora Way Unit F5
- 2119 N Aurora Way Unit F
- 2093 N Morning Star Dr
- 182 W Springview Dr
- 186 W Springview Dr
- 178 W Springview Dr
- 148 W Spring Hill Way
- 106 W Spring Hill Way
- 1839 N Crest Rd Unit 3N
- 1922 N Crest Rd
- 2192 N Springtime Dr
- 1948 N Crest Rd
- 2238 N Harvest Moon Dr
- 115 W Ridge Rd
- 169 W Ridge Rd
- 167 W Apple Ave
- 459 W Harvest Moon Dr
- 894 N Hillcrest Rd
- 4024 W 740 N
- 1576 W Banner Dr
- 2468 N Paintbrush Dr
- 3695 Big Horn Dr
- 3952 W Hardman Way
- 1935 N 4100 W Unit Basement Apt
- 367 W Watercress Dr
- 1532 N Venetian Way
- 4198 W 2010 N
- 927 W Coral Charm Way Unit M301
- 1747 N Exchange Park Rd Unit Z301
- 1256 N Commerce Dr
- 2050 N 3600 W
- 2546 N Wister Ln Unit 334
- 2597 N Ferguson Dr
- 3740 W 2380 N
- 1316 W Calypso Ln
- 2790 N Segundo Dr
- 584 N 2530 W






