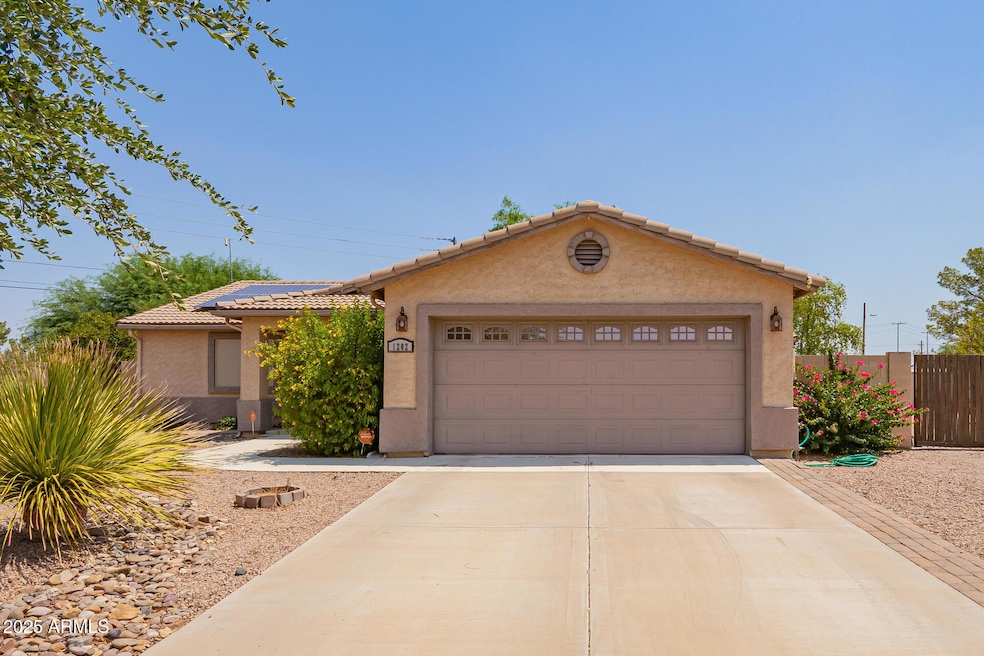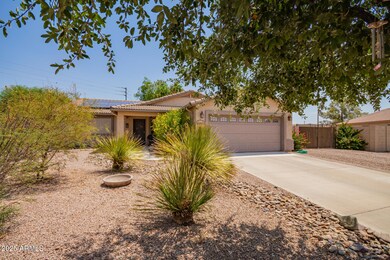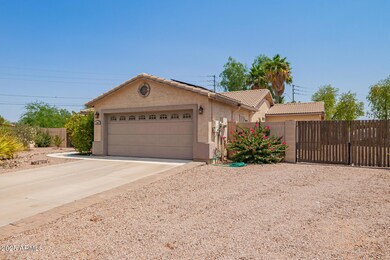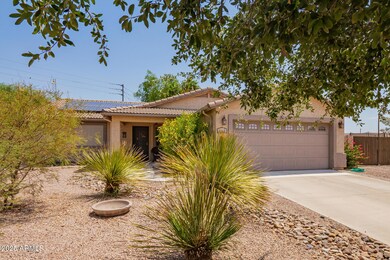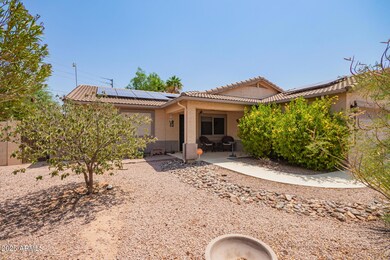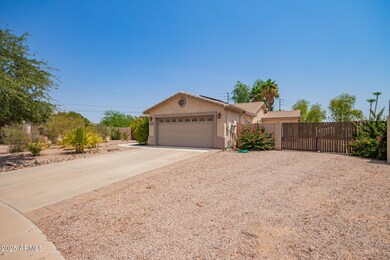1202 W Prior Ave Coolidge, AZ 85128
Highlights
- 0.32 Acre Lot
- Granite Countertops
- Double Vanity
- Vaulted Ceiling
- Eat-In Kitchen
- Tile Flooring
About This Home
Don't miss this immaculate 4-bedroom, 2-bathroom home with a spacious open floor plan and endless features including solar! Situated on an oversized, beautifully landscaped lot, you'll love the RV gate and parking complete with sewer, water, and electric hookups. The stunning eat-in kitchen offers granite countertops, a large island, breakfast bar, pantry, staggered hickory cabinets, and vaulted ceilings—perfect for everyday living and entertaining. Just outside the garage, discover a 198 sq ft insulated workshop with A/C—ideal as a hobby space, craft room, or even potential extra living area. Step out back to enjoy the full-length covered patio, mature shade and fruit trees, and a tranquil pond with a rock waterfall.
Listing Agent
Southwest Mountain Realty, LLC License #BR663918000 Listed on: 11/26/2025
Home Details
Home Type
- Single Family
Est. Annual Taxes
- $1,073
Year Built
- Built in 2004
Lot Details
- 0.32 Acre Lot
- Desert faces the front and back of the property
- Front and Back Yard Sprinklers
- Sprinklers on Timer
Parking
- 2 Car Garage
Home Design
- Tile Roof
- Block Exterior
- Stucco
Interior Spaces
- 1,865 Sq Ft Home
- 1-Story Property
- Vaulted Ceiling
- Ceiling Fan
- Laundry in unit
Kitchen
- Eat-In Kitchen
- Built-In Microwave
- Kitchen Island
- Granite Countertops
Flooring
- Carpet
- Tile
Bedrooms and Bathrooms
- 4 Bedrooms
- 2 Bathrooms
- Double Vanity
Schools
- Heartland Ranch Elementary School
- Coolidge Jr. High Middle School
- Coolidge High School
Utilities
- Central Air
- Heating Available
Listing and Financial Details
- Property Available on 12/1/25
- $200 Move-In Fee
- 12-Month Minimum Lease Term
- $50 Application Fee
- Tax Lot 37
- Assessor Parcel Number 204-36-037
Community Details
Overview
- Property has a Home Owners Association
- Park Homes Association, Phone Number (520) 509-1153
- Built by Park Homes
- Park Homes Subdivision
Pet Policy
- No Pets Allowed
Map
Source: Arizona Regional Multiple Listing Service (ARMLS)
MLS Number: 6951660
APN: 204-36-037
- 505 S 12th St
- 0 N Carter Ct Unit 6840357
- 1024 W Lincoln Ave
- 1035 W Lincoln Ave
- 980 Prior Ave
- 125 S Carter Ranch Rd
- 1254 W Roosevelt Ave
- 1069 W Elm Ave
- 1261 W Central Ave
- 910 Prior Ave
- 1202 W Central Ave
- 0 Unit 6883890
- 739 S 9th Place
- 1011 W Palo Verde Ave
- 1075 W Verde Ln
- 139 N Carter Ranch Rd
- 1206 W Pinkley Ave
- 1064 Starview Ave
- 1272 W Pinkley Ave
- 436 W Coolidge Ave Unit 17
- 307 S Carter Ranch Rd
- 1424 W Central Ave
- 1099 S 9th Place
- 1580 W Central Ave
- 1447 W Pima Ave
- 718 W Spruell Ave
- 1746 W Pima Ave
- 1705 W Cameron Blvd
- 1753 W Cameron Blvd
- 1925 W Pima Ave
- 393 W Seagoe Ave Unit B
- 475 N Arizona Blvd
- 1000 N 8th Place Unit E
- 1105 N Cota Ln
- 704 W Shannons Way
- 269 W Elm Ave
- 2296 W Roosevelt Ave
- 1225 N 13th St
- 623 N Main St Unit 102
- 313 E Central Ave
