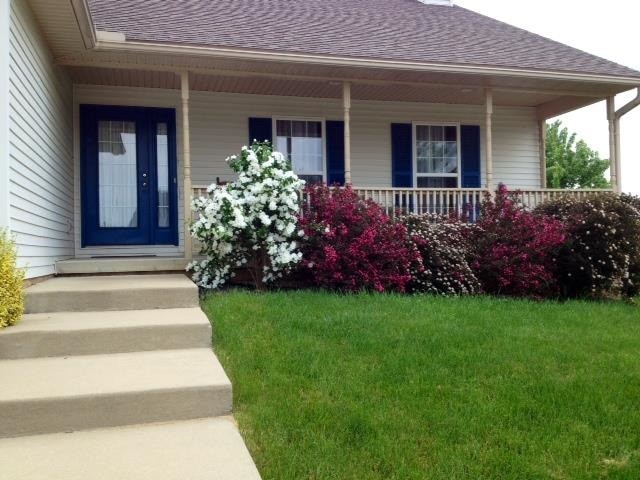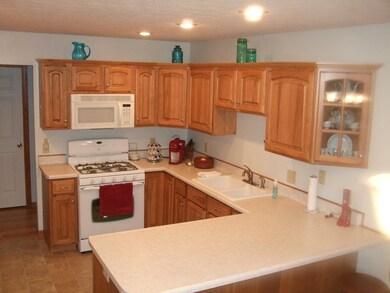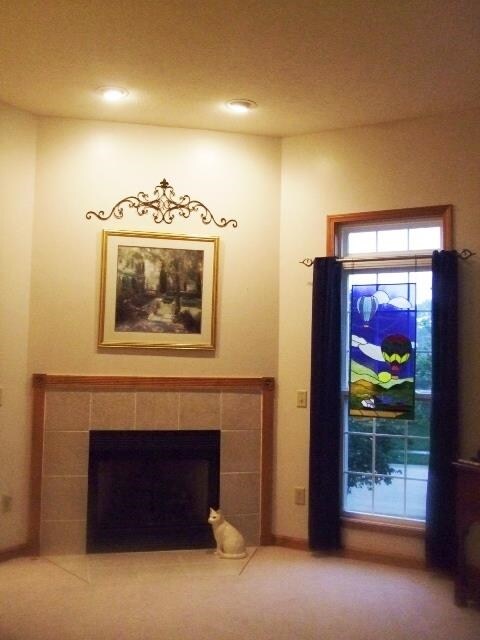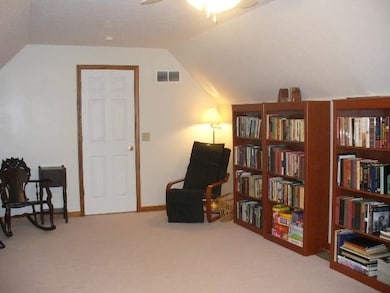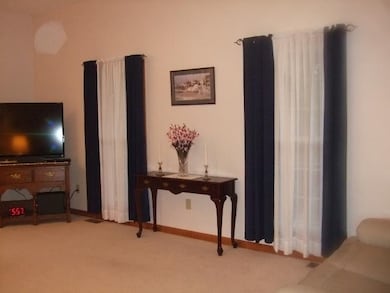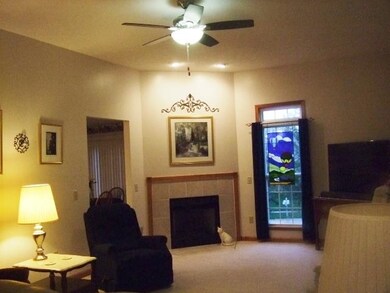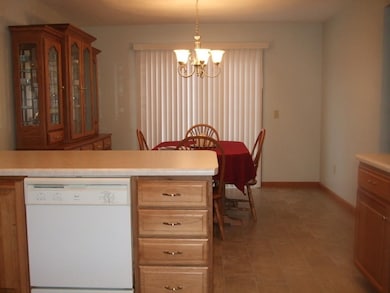1202 W Wintersweet Ct Bloomington, IN 47404
Estimated Value: $346,000 - $383,000
Highlights
- Primary Bedroom Suite
- Vaulted Ceiling
- Whirlpool Bathtub
- Tri-North Middle School Rated A
- Ranch Style House
- Corner Lot
About This Home
As of June 2015Sparkling Ranch with Spacious Bonus Room, nearly new--now offered: Cul-de-sac Location on City's north side, convenient access to 4-lane 37 & commuters N, W or S. Boasting a Welcoming covered front porch, Fire Place & 9' ceilings in Liv room, Fully equipped kitchen with breakfast/serving bar & plenty of cabinetry, Master suite has tray ceiling, opens to deck, walk in closet & jetted tub. 3 bedrooms, 2 baths & laundry room on main PLUS almost 300 sq ft upper Bonus Room! "Garage is only 5 stair steps down from main floor" Use as library & office, guest room, hobby or rec room! The oversized garage will handle storage. Fresh paint, new laminate floor. Pet free & smoke free. Exclude washer & dryer, and stained glass art in living room.
Home Details
Home Type
- Single Family
Est. Annual Taxes
- $2,068
Year Built
- Built in 2003
Lot Details
- 10,019 Sq Ft Lot
- Lot Dimensions are 112 x 103
- Corner Lot
- Sloped Lot
Parking
- 2 Car Attached Garage
- Driveway
Home Design
- Ranch Style House
- Asphalt Roof
- Vinyl Construction Material
Interior Spaces
- Tray Ceiling
- Vaulted Ceiling
- Ceiling Fan
- Gas Log Fireplace
- Insulated Windows
- Living Room with Fireplace
- Laundry on main level
Kitchen
- Breakfast Bar
- Laminate Countertops
Flooring
- Carpet
- Laminate
Bedrooms and Bathrooms
- 3 Bedrooms
- Primary Bedroom Suite
- Walk-In Closet
- 2 Full Bathrooms
- Whirlpool Bathtub
- Bathtub With Separate Shower Stall
Basement
- Block Basement Construction
- Crawl Space
Eco-Friendly Details
- Energy-Efficient Windows
- Energy-Efficient Doors
Utilities
- Forced Air Heating and Cooling System
- Heating System Uses Gas
- Cable TV Available
Additional Features
- Covered Patio or Porch
- Suburban Location
Listing and Financial Details
- Assessor Parcel Number 53-05-20-200-023.000-005
Ownership History
Purchase Details
Home Financials for this Owner
Home Financials are based on the most recent Mortgage that was taken out on this home.Purchase History
| Date | Buyer | Sale Price | Title Company |
|---|---|---|---|
| Mikolaj Joseph A | -- | None Available |
Mortgage History
| Date | Status | Borrower | Loan Amount |
|---|---|---|---|
| Open | Mikolaj Joseph A | $165,200 |
Property History
| Date | Event | Price | List to Sale | Price per Sq Ft |
|---|---|---|---|---|
| 06/11/2015 06/11/15 | Sold | $206,500 | -3.1% | $96 / Sq Ft |
| 04/16/2015 04/16/15 | Pending | -- | -- | -- |
| 09/16/2014 09/16/14 | For Sale | $213,000 | -- | $99 / Sq Ft |
Tax History
| Year | Tax Paid | Tax Assessment Tax Assessment Total Assessment is a certain percentage of the fair market value that is determined by local assessors to be the total taxable value of land and additions on the property. | Land | Improvement |
|---|---|---|---|---|
| 2024 | $3,339 | $315,500 | $62,400 | $253,100 |
| 2023 | $3,204 | $306,900 | $60,000 | $246,900 |
| 2022 | $3,036 | $287,100 | $60,000 | $227,100 |
| 2021 | $2,846 | $271,500 | $52,500 | $219,000 |
| 2020 | $2,692 | $257,800 | $50,000 | $207,800 |
| 2019 | $2,431 | $233,100 | $34,000 | $199,100 |
| 2018 | $2,366 | $226,900 | $34,000 | $192,900 |
| 2017 | $2,245 | $217,900 | $34,000 | $183,900 |
| 2016 | $2,110 | $211,400 | $34,000 | $177,400 |
| 2014 | $2,068 | $207,800 | $34,000 | $173,800 |
| 2013 | $2,068 | $208,200 | $40,000 | $168,200 |
Map
Source: Indiana Regional MLS
MLS Number: 201441054
APN: 53-05-20-200-023.000-005
- 3530 N Hackberry St
- 3519 N Hackberry St
- 3526 N Hackberry St
- 3522 N Hackberry St
- 3541 N Hackberry St
- 3523 N Hackberry St
- 4224 N Rosewood Dr
- 3421 N Windcrest Dr
- 2100 W Ellsworth Rd
- 409 E Woodridge Dr
- 4645 N Chatham Dr
- 1015 W Gourley Pike
- 1315 W Gourley Pike
- 921 W Gourley Pike
- 609 E Audubon Dr
- 301 E Glendora Dr
- 4968 N Saint Patricks Ct
- 401 E Glendora Dr
- 933 W Cascade Ave
- 4125 W State Road 46
- 1208 W Wintersweet Ct
- 3959 N Wintersweet Dr
- 1203 W Wintersweet Ct
- 1210 W Wintersweet Ct
- 3950 N Wintersweet Dr
- 1207 W Wintersweet Ct
- 4001 N Rosewood Dr
- 1211 W Acacia Ct
- 3960 N Whitewood Way
- 3946 N Wintersweet Dr
- 1214 W Wintersweet Ct
- 3953 N Whitewood Way
- 1211 W Wintersweet Ct
- 1217 W Acacia Ct
- 3873 N Wintersweet Dr
- 3936 N Wintersweet Dr
- 3956 N Whitewood Way
- 3942 N Wintersweet Dr
- 1201 W Acacia Ct
- 3949 N Whitewood Way
Ask me questions while you tour the home.
