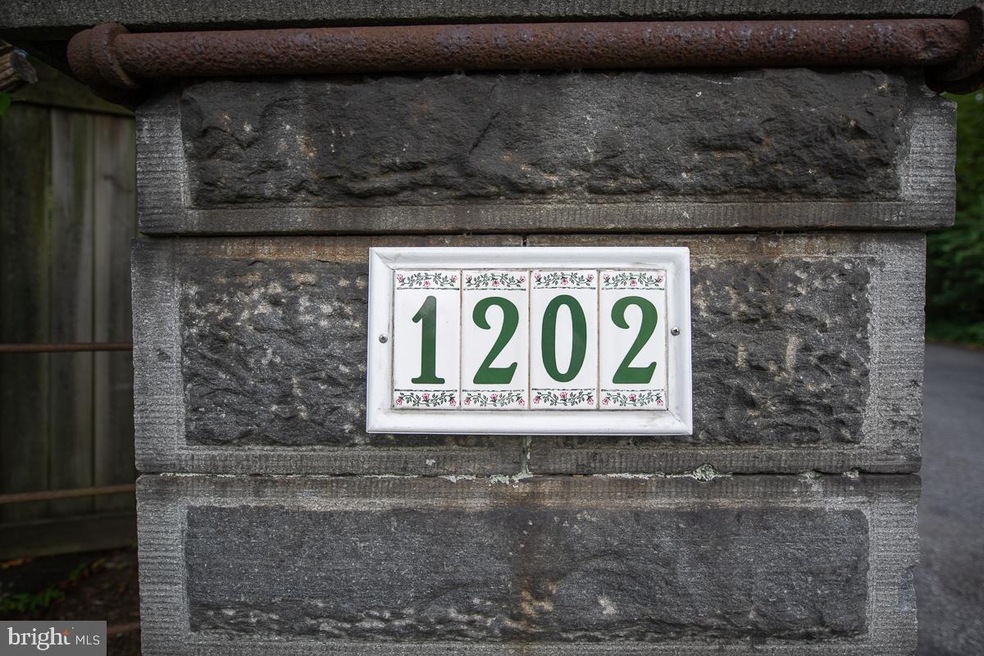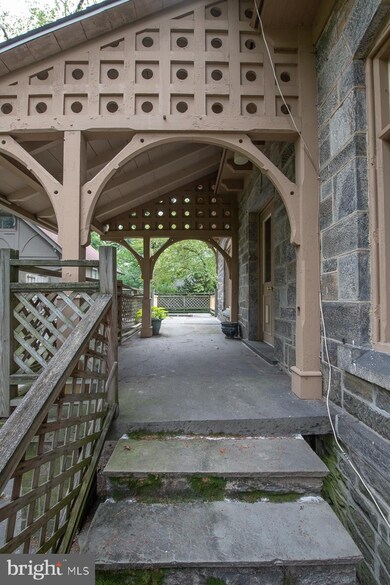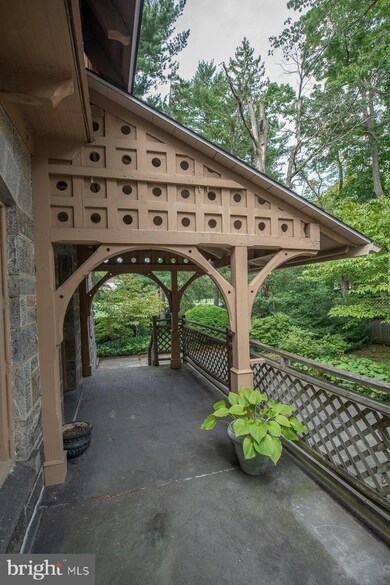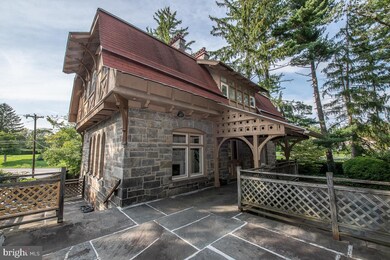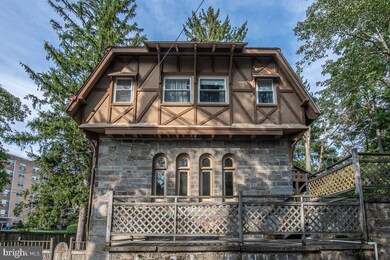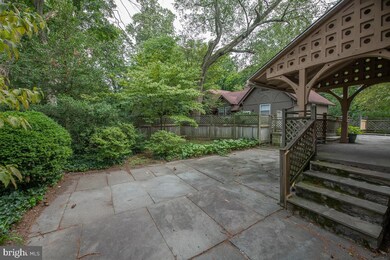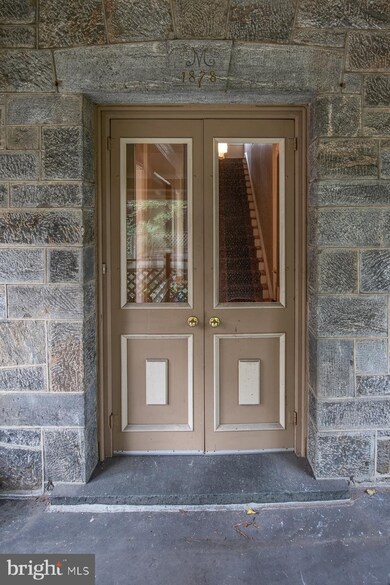
1202 W Wynnewood Rd Unit 1 Wynnewood, PA 19096
Highlights
- View of Trees or Woods
- Craftsman Architecture
- Traditional Floor Plan
- Penn Wynne Elementary School Rated A+
- Deck
- Marble Flooring
About This Home
As of July 2021An eclectic piece of history which was built in 1879 by Henry Morris on Ballytores grounds, this handsome stone and wood home is one of three stone cottages from the Red Roof group. The unique and distinctive feature of this cottage was the low-slung roof covered with red diamond-shaped tiles. It is an excellent example of a forerunner to the Arts and Crafts Movement. Oozing with old world charm yet beautifully updated, highlights include original detailing and woodwork, high ceilings, hardwood floors and fabulous windows with the original brass hardware, pocket doors, and deep windowsills. There is a fireplace in almost every room. Enter to a Center Hall with an intricately carved staircase with a high ceiling. Enjoy family meals in the Dining Room featuring a fireplace replete with an alcove, crown moldings and beautiful, large windows. The kitchen has a tiled floor, recessed lighting, plenty of cabinet space, gas cooking and stainless appliances. There are French doors exiting to a balcony overlooking the yard between the kitchen and living room. A beautiful marble fireplace with a marble hearth is the focal point in the living room accented with lovely woodwork and built-ins. Ascend to the 2nd floor where there is the master bedroom and en-suite bathroom. Highlights include a fireplace, beautiful moldings, beadboard ceiling with beams, ceiling fan and a large walk-in closet. The bathroom has a pretty marble floor and vanity and a tub with a shower. Two other bedrooms with original beadboard ceiling and beams are connected by a tiled bathroom and complete the 2nd floor. There is a stairway to the attic. The Lower Level boasts recessed lighting, a fireplace, marble and wood flooring, and French doors exiting to a private fenced yard with patios, terraces, and gardens. A laundry room and a powder room are located on this level along with terrific storage space. Easy parking and a shared driveway where maintenance expenses are shared with the other 2 homes. This is home # 1. Great location within walking distance to shops, restaurants, and transportation. Own a piece of Lower Merion Township history!
Last Agent to Sell the Property
BHHS Fox & Roach-Haverford License #AB046968L Listed on: 08/28/2020

Home Details
Home Type
- Single Family
Est. Annual Taxes
- $7,115
Year Built
- Built in 1879 | Remodeled in 2006
Lot Details
- 2,178 Sq Ft Lot
- Wood Fence
- Board Fence
- Landscaped
- Extensive Hardscape
- Back and Side Yard
- Historic Home
- Property is in average condition
- Property is zoned R3
Home Design
- Craftsman Architecture
- Victorian Architecture
- Stone Foundation
- Plaster Walls
- Shingle Roof
- Wood Siding
- Stone Siding
Interior Spaces
- 2,673 Sq Ft Home
- Property has 3 Levels
- Traditional Floor Plan
- Built-In Features
- Crown Molding
- Beamed Ceilings
- Wood Ceilings
- Ceiling height of 9 feet or more
- Ceiling Fan
- Recessed Lighting
- 7 Fireplaces
- Non-Functioning Fireplace
- Marble Fireplace
- Fireplace Mantel
- Brick Fireplace
- Casement Windows
- French Doors
- Living Room
- Formal Dining Room
- Views of Woods
- Attic
Kitchen
- Eat-In Kitchen
- Gas Oven or Range
- Built-In Range
- Stove
- Microwave
- Dishwasher
- Stainless Steel Appliances
- Disposal
Flooring
- Wood
- Marble
- Ceramic Tile
Bedrooms and Bathrooms
- 3 Bedrooms
- En-Suite Bathroom
- Walk-In Closet
- Bathtub with Shower
Laundry
- Laundry Room
- Laundry on lower level
- Dryer
- Washer
Finished Basement
- Heated Basement
- Walk-Out Basement
- Basement Fills Entire Space Under The House
- Rear Basement Entry
- Basement Windows
Parking
- 2 Parking Spaces
- 2 Driveway Spaces
- Alley Access
- Shared Driveway
- Off-Street Parking
Outdoor Features
- Balcony
- Deck
- Patio
- Terrace
- Exterior Lighting
- Wrap Around Porch
Location
- Suburban Location
Utilities
- Central Air
- Radiator
- Hot Water Heating System
- Natural Gas Water Heater
- Municipal Trash
- Phone Available
- Cable TV Available
Community Details
- Property has a Home Owners Association
Listing and Financial Details
- Tax Lot 476
- Assessor Parcel Number 40-00-68760-104
Ownership History
Purchase Details
Home Financials for this Owner
Home Financials are based on the most recent Mortgage that was taken out on this home.Purchase Details
Home Financials for this Owner
Home Financials are based on the most recent Mortgage that was taken out on this home.Purchase Details
Similar Homes in the area
Home Values in the Area
Average Home Value in this Area
Purchase History
| Date | Type | Sale Price | Title Company |
|---|---|---|---|
| Deed | $780,000 | None Available | |
| Deed | $542,132 | None Available | |
| Deed | $265,000 | -- |
Mortgage History
| Date | Status | Loan Amount | Loan Type |
|---|---|---|---|
| Previous Owner | $460,812 | New Conventional | |
| Previous Owner | $367,500 | No Value Available | |
| Previous Owner | $75,000 | No Value Available | |
| Previous Owner | $290,000 | No Value Available |
Property History
| Date | Event | Price | Change | Sq Ft Price |
|---|---|---|---|---|
| 07/15/2021 07/15/21 | Sold | $780,000 | +1.3% | $292 / Sq Ft |
| 06/26/2021 06/26/21 | Pending | -- | -- | -- |
| 05/31/2021 05/31/21 | For Sale | $769,900 | +42.0% | $288 / Sq Ft |
| 10/15/2020 10/15/20 | Sold | $542,132 | -1.4% | $203 / Sq Ft |
| 08/31/2020 08/31/20 | Pending | -- | -- | -- |
| 08/28/2020 08/28/20 | For Sale | $550,000 | -- | $206 / Sq Ft |
Tax History Compared to Growth
Tax History
| Year | Tax Paid | Tax Assessment Tax Assessment Total Assessment is a certain percentage of the fair market value that is determined by local assessors to be the total taxable value of land and additions on the property. | Land | Improvement |
|---|---|---|---|---|
| 2025 | $7,777 | $186,200 | $51,510 | $134,690 |
| 2024 | $7,777 | $186,200 | $51,510 | $134,690 |
| 2023 | $7,452 | $186,200 | $51,510 | $134,690 |
| 2022 | $7,314 | $186,200 | $51,510 | $134,690 |
| 2021 | $7,147 | $186,200 | $51,510 | $134,690 |
| 2020 | $6,973 | $186,200 | $51,510 | $134,690 |
| 2019 | $6,850 | $186,200 | $51,510 | $134,690 |
| 2018 | $6,850 | $186,200 | $51,510 | $134,690 |
| 2017 | $6,598 | $186,200 | $51,510 | $134,690 |
| 2016 | $6,525 | $186,200 | $51,510 | $134,690 |
| 2015 | $6,084 | $186,200 | $51,510 | $134,690 |
| 2014 | $6,084 | $186,200 | $51,510 | $134,690 |
Agents Affiliated with this Home
-
TARA MCLEAN

Seller's Agent in 2021
TARA MCLEAN
Compass RE
6 in this area
15 Total Sales
-
Jack Aezen

Buyer's Agent in 2021
Jack Aezen
Compass RE
(610) 662-1066
8 in this area
109 Total Sales
-
Kathleen Mooney

Seller's Agent in 2020
Kathleen Mooney
BHHS Fox & Roach
(610) 291-0426
3 in this area
21 Total Sales
-
Carol Goldstein

Seller Co-Listing Agent in 2020
Carol Goldstein
BHHS Fox & Roach
(215) 620-4477
2 in this area
8 Total Sales
Map
Source: Bright MLS
MLS Number: PAMC661272
APN: 40-00-68760-104
- 1219 W Wynnewood Rd Unit 105
- 346 E Lancaster Ave Unit 407
- 383 Lakeside Rd Unit 102
- 252 Hathaway Ln
- 13 Chatham Rd
- 101 Grandview Rd
- 609 Fariston Dr
- 222 E Montgomery Ave Unit 103
- 605 Latham Dr
- 14 Simpson Rd
- 407 Oakwynne Dr
- 2209 E County Line Rd
- 417 Haverford Rd
- 135 Simpson Rd
- 1319 Remington Rd
- 835 Beechwood Dr
- 139 Walnut Ave
- 9 W Athens Ave
- 520 Twin Oaks Dr
- 507 Homewood Ave
