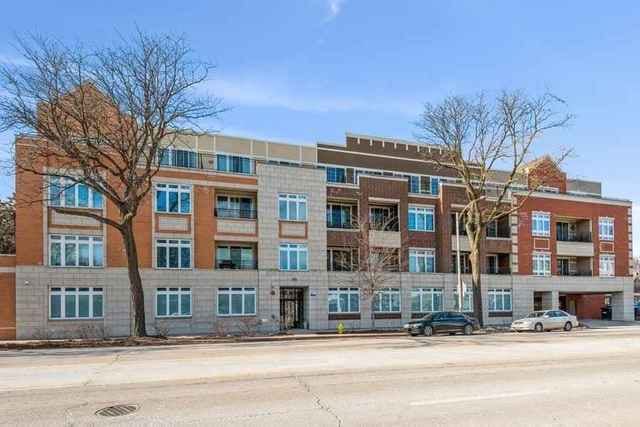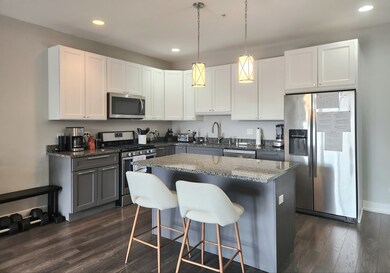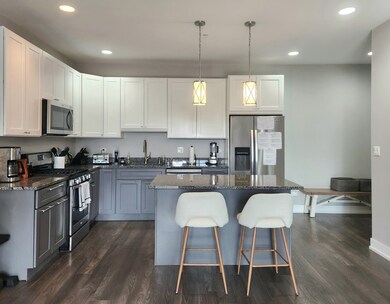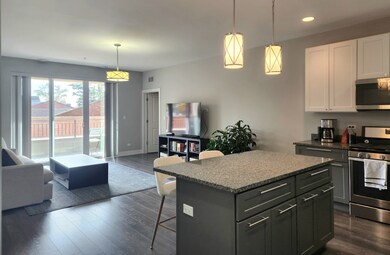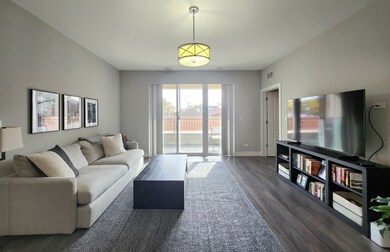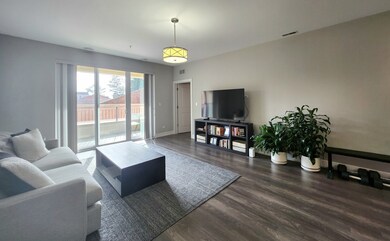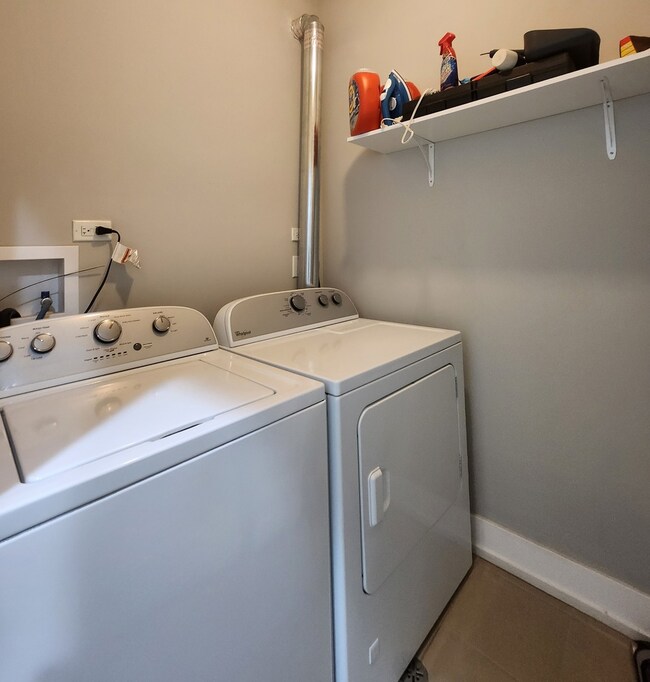1202 Waukegan Rd Unit 201 Glenview, IL 60025
2
Beds
2
Baths
1,700
Sq Ft
2016
Built
Highlights
- Stainless Steel Appliances
- Living Room
- Wheelchair Access
- Pleasant Ridge Elementary School Rated A-
- Laundry Room
- Ramp on the main level
About This Home
New construction 2nd Floor 2 Bedroom/2 Bath with lovely private balcony! SS Appliances, soft close shaker cabinets, modern light fixtures, and in unit FULL SIZE washer/dryer! Indoor heated garage spot available and outdoor spot available at an additional rate per month, close to Glenview Metra, 5 mins to highway 94, and minutes from downtown Glenview. *This is a relet and must be taken as-is. Current lease end date is 6/28/2026. You will be given an option to renew for 12 months for the second term.
Condo Details
Home Type
- Condominium
Year Built
- Built in 2016
Parking
- 1 Car Garage
- Handicap Parking
Home Design
- Entry on the 2nd floor
- Brick Exterior Construction
Interior Spaces
- 1,700 Sq Ft Home
- 4-Story Property
- Family Room
- Living Room
- Dining Room
- Laminate Flooring
Kitchen
- Range
- Microwave
- Dishwasher
- Stainless Steel Appliances
- Disposal
Bedrooms and Bathrooms
- 2 Bedrooms
- 2 Potential Bedrooms
- 2 Full Bathrooms
Laundry
- Laundry Room
- Dryer
- Washer
Accessible Home Design
- Wheelchair Access
- Accessibility Features
- Ramp on the main level
Schools
- Lyon Elementary School
- Springman Middle School
- Glenbrook South High School
Utilities
- Central Air
- Heating System Uses Natural Gas
- Lake Michigan Water
Listing and Financial Details
- Property Available on 11/7/25
- Rent includes water, scavenger
Community Details
Overview
- 36 Units
Pet Policy
- Pets up to 40 lbs
- Limit on the number of pets
- Pet Size Limit
- Dogs and Cats Allowed
Map
Source: Midwest Real Estate Data (MRED)
MLS Number: 12513811
APN: 04-35-205-032-0000
Nearby Homes
- 1154 Vernon Dr
- 1752 Maclean Ct
- 1220 Depot St Unit 305
- 1220 Depot St Unit 313
- 1220 Depot St Unit 409
- 1414 Pebblecreek Dr Unit 151
- 1800 Dewes St Unit 201
- 1800 Dewes St Unit 309
- 1429 Pebblecreek Dr Unit 171
- 1325 E Lake Ave
- 1341 Greenwillow Ln Unit C
- 1508 Pebblecreek Dr Unit 14
- 1430 Evergreen Terrace
- 1506 Topp Ln Unit 2
- 645 Spring Rd
- 1900 E Lake Ave
- 998-1825 Church St
- 1644-1646 Waukegan Rd
- 2106 Rugen Rd Unit B
- 650 Waukegan Rd
- 622 Carriage Hill Dr
- 2122 Rugen Rd Unit C
- 2156 Rugen Rd Unit D
- 1910 Chestnut Ave
- 1910 Chestnut Ave Unit D207
- 1910 Chestnut Ave Unit C206
- 1910 Chestnut Ave Unit C311
- 1723 Wildberry Dr Unit C
- 7125 Simpson St
- 1996 Patriot Blvd Unit 59
- 133 James Ct Unit 2
- 820 Arbor Ln
- 1991 Tower Dr
- 1037 Heatherfield Ln
- 21 Julie Dr
- 623 Echo Ln
