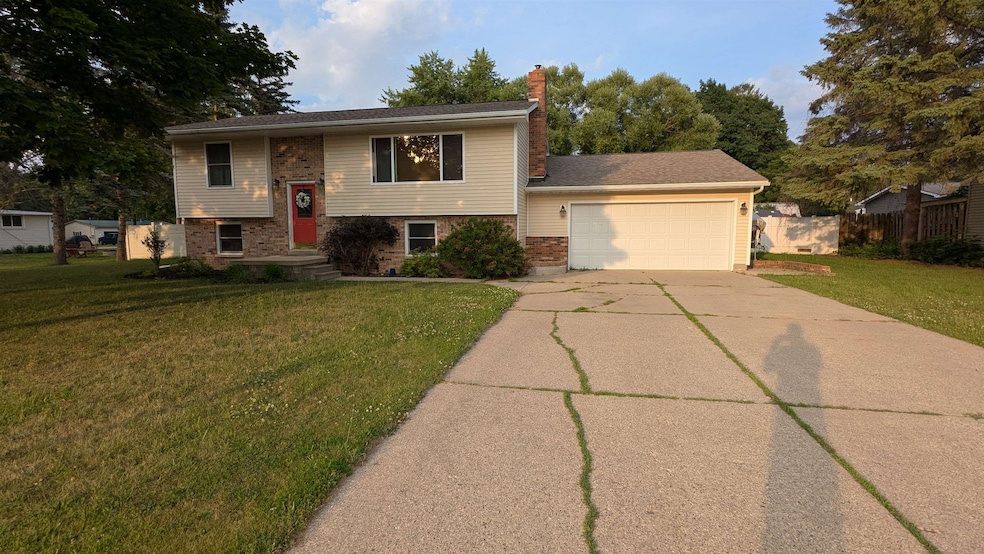
Estimated payment $1,302/month
Highlights
- Deck
- Main Floor Bedroom
- 2 Car Garage
- Clare High School Rated 9+
- Fenced Yard
- Living Room
About This Home
Welcome to this well-maintained 3-bedroom, 1.5-bath bi-level home located in the heart of Clare. Offering a spacious and functional layout, this home is perfect for families, first-time buyers, or anyone seeking a peaceful neighborhood setting. The upper level features 2 bedrooms, a bright living area, and a kitchen with an updated ceramic tile floor in 2023. Along with the kitchen tile update, the deck was updated in 2024 with new composite boards and new handrails. The lower level provides additional space for relaxing or entertaining. The washer and dryer are on the lower level. Brand new GE washer and dryer installed in December 2024. You'll also enjoy the convenience of a 2-car attached garage with attic storage. Step outside to a large, fully fenced backyard—ideal for pets, children, or weekend barbecues. Situated directly across from a beautiful park and a softball ballfield, just minutes from downtown and local schools, this home offers the perfect blend of privacy, community, and accessibility. Don’t miss your chance to own this inviting property in a desirable Clare location. Chicken coop and two chickens will not stay with the house. Owner is a licensed Real Estate Salesperson in the State of Michigan.
Home Details
Home Type
- Single Family
Est. Annual Taxes
Year Built
- Built in 1969
Lot Details
- 0.32 Acre Lot
- 64 Ft Wide Lot
- Fenced Yard
Home Design
- Bi-Level Home
- Brick Exterior Construction
- Brick Foundation
- Frame Construction
- Vinyl Siding
- Vinyl Trim
Interior Spaces
- Ceiling Fan
- Gas Fireplace
- Entryway
- Family Room
- Living Room
Kitchen
- Oven or Range
- Microwave
- Disposal
Flooring
- Laminate
- Ceramic Tile
Bedrooms and Bathrooms
- 3 Bedrooms
- Main Floor Bedroom
- Bathroom on Main Level
Laundry
- Laundry on lower level
- Dryer
- Washer
Basement
- Brick Basement
- Fireplace in Basement
Parking
- 2 Car Garage
- Garage Door Opener
Outdoor Features
- Deck
Utilities
- Forced Air Heating System
- Heating System Uses Natural Gas
- Gas Water Heater
- Water Softener is Owned
- Internet Available
Community Details
- Brookwood Subdivision
Listing and Financial Details
- Assessor Parcel Number 051-100-010-00
Map
Home Values in the Area
Average Home Value in this Area
Tax History
| Year | Tax Paid | Tax Assessment Tax Assessment Total Assessment is a certain percentage of the fair market value that is determined by local assessors to be the total taxable value of land and additions on the property. | Land | Improvement |
|---|---|---|---|---|
| 2025 | $2,215 | $74,300 | $12,500 | $61,800 |
| 2024 | $1,724 | $67,700 | $11,400 | $56,300 |
| 2023 | $1,569 | $61,200 | $11,400 | $49,800 |
| 2022 | $2,026 | $52,700 | $11,400 | $41,300 |
| 2021 | $1,975 | $50,300 | $0 | $0 |
| 2020 | $1,948 | $46,600 | $0 | $0 |
| 2019 | $1,842 | $42,900 | $0 | $0 |
| 2018 | $1,882 | $44,900 | $0 | $0 |
| 2017 | $1,471 | $44,200 | $0 | $0 |
| 2016 | $1,230 | $43,700 | $0 | $0 |
| 2015 | -- | $43,100 | $0 | $0 |
| 2014 | -- | $39,900 | $0 | $0 |
Property History
| Date | Event | Price | Change | Sq Ft Price |
|---|---|---|---|---|
| 08/14/2025 08/14/25 | Pending | -- | -- | -- |
| 07/09/2025 07/09/25 | For Sale | $205,000 | -- | $135 / Sq Ft |
Similar Homes in Clare, MI
Source: Clare Gladwin Board of REALTORS®
MLS Number: 50181098
APN: 051-100-010-00
- 417 John R St
- 1465 Woodlawn Ave
- 434 W 5th St
- 212 W 7th St
- 211 E 7th St
- 310 E 5th St
- 810 Cedar St
- 425 Orchard Ave
- TBD Orchard Ave
- TBD Mcguirk St
- TBD Forest Ave
- 523 Orchard Ave
- 609 S Rainbow Dr
- 701 Forest St
- 742 Blossomwood Dr
- 11253 Deer Lake Rd
- 689 Point Dr
- 641 Point Dr
- 11426 N Mission Rd
- 1474 Columbus Dr






