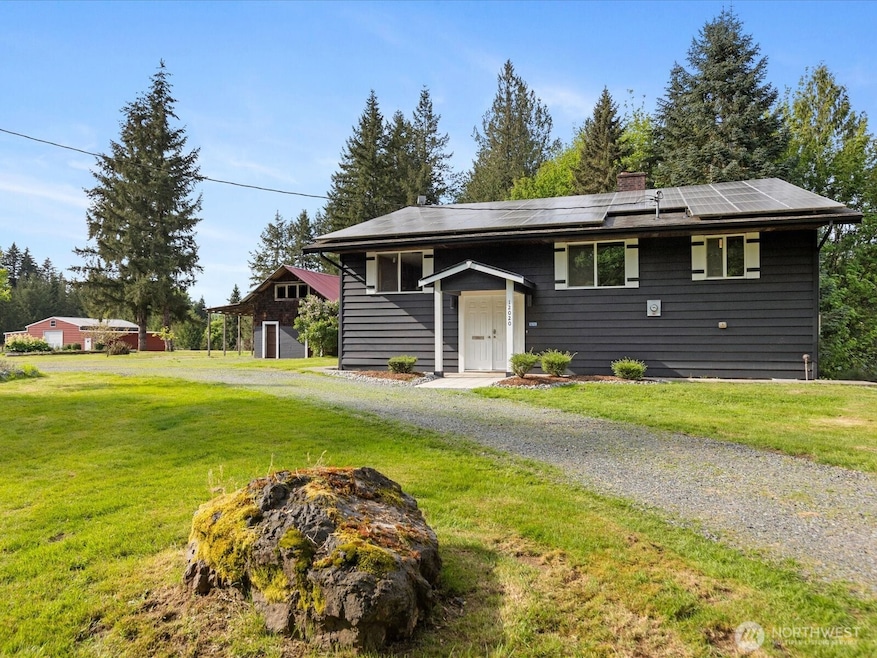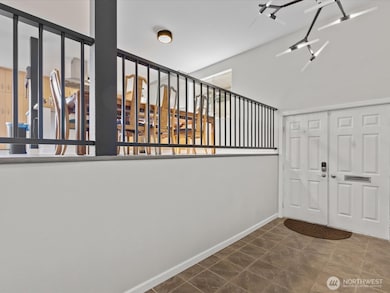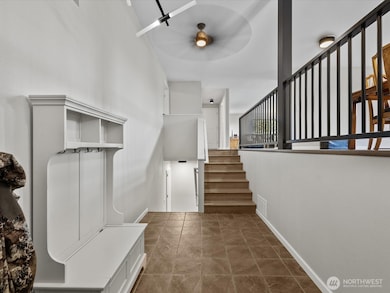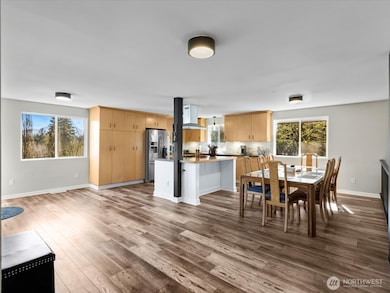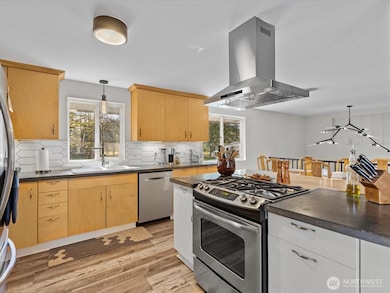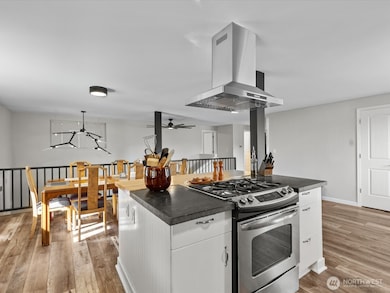12020 Moen Rd Granite Falls, WA 98252
Estimated payment $5,627/month
Highlights
- Barn
- Spa
- Solar Power System
- Stables
- RV Access or Parking
- River View
About This Home
Beautiful Mt view in Granite Falls on amazingly versatile acreage! The fully remodeled home has fantastic potential for multi-generational living with separate entry and wet bar on lower level. The grounds are inundated with a variety of fruit trees and several raised gardens. The newer barn welcomes livestock or equestrian guests for those who enjoy the ranching lifestyle. Located just 10 min from Hwy 9 & 15 from Marysville, the convenience of shopping/dining the I-5 corridor awaits. Near off-grid, the array of solar power and modern heat pump drastically reduce the cost of living while providing warmth and air conditioning. Enjoy outdoor adventures up the Mt Loop Hwy or relax and listen to the peaceful lapping of the Stillaguamish River
Source: Northwest Multiple Listing Service (NWMLS)
MLS#: 2388734
Home Details
Home Type
- Single Family
Est. Annual Taxes
- $4,154
Year Built
- Built in 1974
Lot Details
- 2.13 Acre Lot
- Open Space
- Level Lot
- Fruit Trees
- Garden
Property Views
- River
- Mountain
- Territorial
Home Design
- Split Foyer
- Poured Concrete
- Composition Roof
- Wood Siding
Interior Spaces
- 2,980 Sq Ft Home
- Multi-Level Property
- Wet Bar
- Ceiling Fan
- 2 Fireplaces
- Wood Burning Fireplace
- Self Contained Fireplace Unit Or Insert
- French Doors
- Finished Basement
- Natural lighting in basement
Kitchen
- Stove
- Dishwasher
- Disposal
Flooring
- Carpet
- Laminate
- Ceramic Tile
Bedrooms and Bathrooms
- Walk-In Closet
- Bathroom on Main Level
Laundry
- Dryer
- Washer
Home Security
- Home Security System
- Storm Windows
Parking
- 5 Parking Spaces
- Detached Carport Space
- Driveway
- RV Access or Parking
Outdoor Features
- Spa
- Deck
- Patio
- Outbuilding
Schools
- Granite Falls Mid Middle School
- Granite Falls High School
Horse Facilities and Amenities
- Horses Allowed On Property
- Stables
Utilities
- Forced Air Heating and Cooling System
- Heat Pump System
- Propane
- Shared Well
- Water Heater
- Septic Tank
Additional Features
- Solar Power System
- Barn
Community Details
- No Home Owners Association
- Getchell Subdivision
Listing and Financial Details
- Down Payment Assistance Available
- Visit Down Payment Resource Website
- Assessor Parcel Number 30061000100100
Map
Home Values in the Area
Average Home Value in this Area
Tax History
| Year | Tax Paid | Tax Assessment Tax Assessment Total Assessment is a certain percentage of the fair market value that is determined by local assessors to be the total taxable value of land and additions on the property. | Land | Improvement |
|---|---|---|---|---|
| 2025 | $3,877 | $466,200 | $39,600 | $426,600 |
| 2024 | $3,877 | $433,100 | $38,100 | $395,000 |
| 2023 | $3,890 | $467,800 | $45,400 | $422,400 |
| 2022 | $1,331 | $400,200 | $53,500 | $346,700 |
| 2020 | $1,457 | $313,700 | $23,300 | $290,400 |
| 2019 | $3,217 | $302,800 | $23,300 | $279,500 |
| 2018 | $3,479 | $263,200 | $18,000 | $245,200 |
| 2017 | $3,173 | $243,000 | $15,600 | $227,400 |
| 2016 | $3,177 | $231,500 | $12,800 | $218,700 |
| 2015 | $3,041 | $205,100 | $10,100 | $195,000 |
| 2013 | $2,522 | $150,700 | $11,000 | $139,700 |
Property History
| Date | Event | Price | List to Sale | Price per Sq Ft |
|---|---|---|---|---|
| 08/20/2025 08/20/25 | Price Changed | $999,950 | -4.8% | $336 / Sq Ft |
| 06/05/2025 06/05/25 | For Sale | $1,049,950 | -- | $352 / Sq Ft |
Purchase History
| Date | Type | Sale Price | Title Company |
|---|---|---|---|
| Warranty Deed | $310,280 | First American Title Ins Co | |
| Interfamily Deed Transfer | -- | The Talon Group | |
| Warranty Deed | $295,000 | Rainier Title | |
| Interfamily Deed Transfer | -- | -- |
Mortgage History
| Date | Status | Loan Amount | Loan Type |
|---|---|---|---|
| Open | $310,000 | VA | |
| Previous Owner | $395,250 | Purchase Money Mortgage | |
| Previous Owner | $44,250 | Unknown | |
| Previous Owner | $236,000 | Fannie Mae Freddie Mac |
Source: Northwest Multiple Listing Service (NWMLS)
MLS Number: 2388734
APN: 300610-001-001-00
- 12107 155th Ave NE
- 11903 166th Dr NE
- 15801 116 St NE
- 11922 167th Dr NE
- 11800 166th Dr NE
- 12203 Rainbow Dr
- 12014 169th Dr NE
- 11318 172nd Dr NE
- 17314 117th Place NE
- 12127 Chappel Rd
- 17318 114th Place NE
- 17519 119th Place NE
- 14517 117th St NE
- 17504 115th St NE
- 18010 116th Place NE
- 14416 110th St NE
- 18027 121st St NE
- 10222 174th Ave NE
- 17803 Mill Valley Rd
- 17704 Maple St
- 106 Cascade Ave
- 10114 Mountain Loop Hwy Unit 28/12
- 4825 Lerch Rd
- 13317 28th St NE Unit A/B
- 12009 31st Place NE
- 8450 67th Ave NE
- 8564 52nd Place NE
- 17327 67th Ave NE
- 14500 51st Ave NE
- 7900-7980 200th St NE
- 18725 67th Ave NE
- 3111 84th Dr NE
- 9912 48th Dr NE
- 20227 77th Ave NE
- 8510 212th St NE
- 625 S Stillaguamish Ave
- 20505 Olympic Place NE
- 11811 State Ave
- 12115 State Ave
- 13051 41st Ave NE
