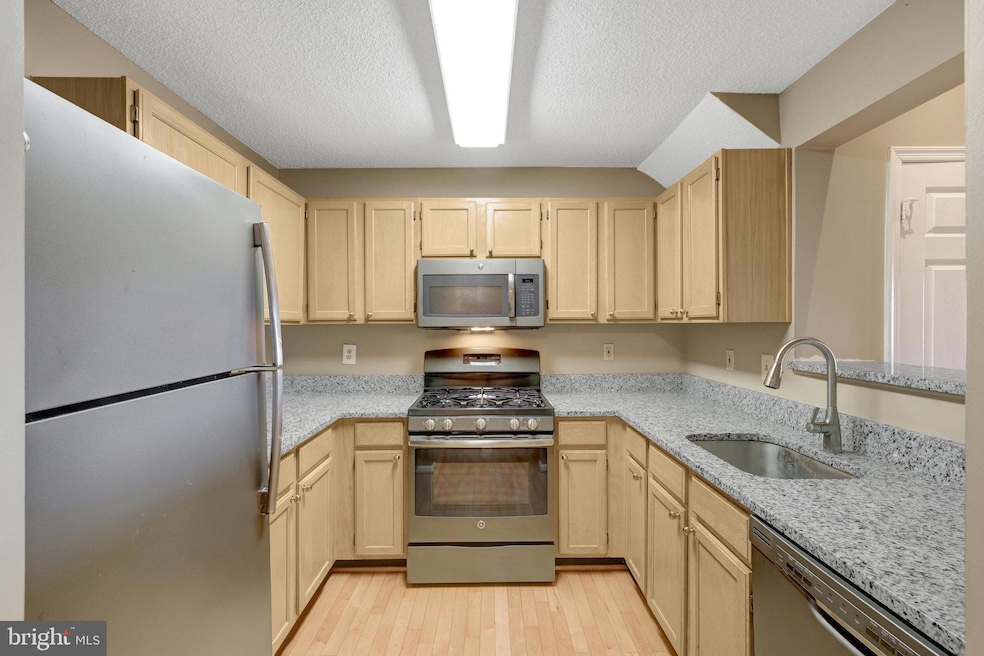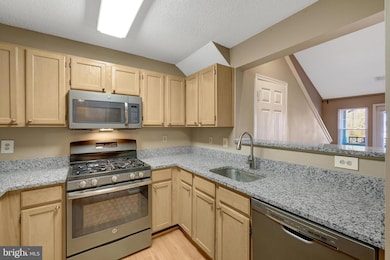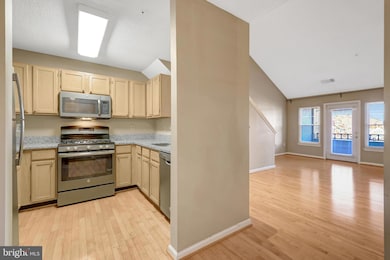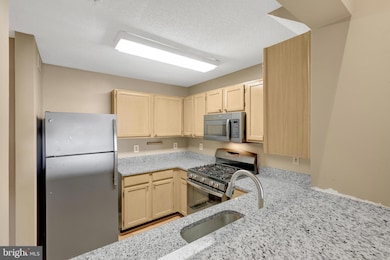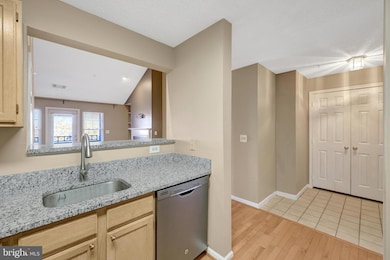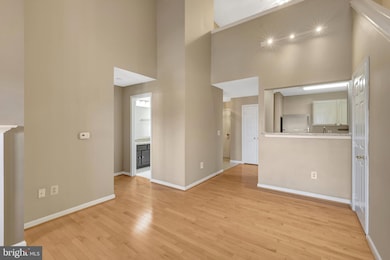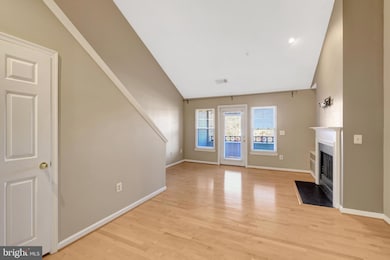12020 Taliesin Place Unit 31 Reston, VA 20190
Reston Town Center NeighborhoodHighlights
- Fitness Center
- Clubhouse
- 1 Fireplace
- Langston Hughes Middle School Rated A-
- Contemporary Architecture
- 3-minute walk to Bowman Playground
About This Home
Welcome to 12020 Taliesin Place #31, a spacious and light-filled condo in one of Reston’s most desirable, pet-friendly communities. Featuring a functional open layout, granite countertops, stainless steel appliances, and a private balcony perfect for morning coffee or evening relaxation, this home combines comfort and convenience in equal measure. Enjoy in-unit laundry, generous storage, and two parking spaces plus a guest tag for effortless day-to-day living. Residents at Taliesin enjoy access to a clubhouse with fitness center and outdoor pool, as well as beautifully maintained common areas. The location is unbeatable — directly across from Reston Town Center, where you’ll find a wide variety of shops, restaurants, cafés, and seasonal community events. Reston Town Center Metro (Silver Line) is close by for an easy commute, and Reston Hospital Center sits just across the street, making this an ideal home for healthcare professionals. Whole Foods, Trader Joe’s, Harris Teeter, and countless dining options (from casual cafés to upscale restaurants) are minutes away, putting daily essentials and night-out favorites at your fingertips. Set in a quiet, established neighborhood surrounded by Reston’s extensive trail network (with paths to lakes, parks, and green space), this condo offers the best of Reston living — vibrant energy right next door, and peace when you return home.
Condo Details
Home Type
- Condominium
Est. Annual Taxes
- $3,821
Year Built
- Built in 1993
Home Design
- Contemporary Architecture
- Entry on the 3rd floor
- Stucco
Interior Spaces
- 934 Sq Ft Home
- Property has 1.5 Levels
- 1 Fireplace
- Washer and Dryer Hookup
Bedrooms and Bathrooms
- 1 Main Level Bedroom
- 1 Full Bathroom
Parking
- 2 Open Parking Spaces
- 2 Parking Spaces
- Parking Lot
- Parking Permit Included
- Unassigned Parking
Utilities
- Forced Air Heating and Cooling System
- Electric Water Heater
Listing and Financial Details
- Residential Lease
- Security Deposit $2,250
- $200 Move-In Fee
- Requires 1 Month of Rent Paid Up Front
- Tenant pays for all utilities, minor interior maintenance, light bulbs/filters/fuses/alarm care
- No Smoking Allowed
- 12-Month Lease Term
- Available 11/6/25
- $40 Application Fee
- $100 Repair Deductible
- Assessor Parcel Number 0171 18080031
Community Details
Overview
- No Home Owners Association
- Low-Rise Condominium
- Oak Park Condo At Reston Community
- Oak Park Condo Subdivision
Amenities
- Clubhouse
Recreation
- Fitness Center
- Community Pool
Pet Policy
- Limit on the number of pets
- Pet Size Limit
- Pet Deposit $500
- Breed Restrictions
Map
Source: Bright MLS
MLS Number: VAFX2277474
APN: 0171-18080031
- 12000 Taliesin Place Unit 36
- 12005 Taliesin Place Unit 16
- 12025 New Dominion Pkwy Unit 311
- 12025 New Dominion Pkwy Unit 406
- 11990 Market St Unit 614
- 11990 Market St Unit 1202
- 12033 Edgemere Cir
- 12000 Market St Unit 204
- 12000 Market St Unit 324
- 12000 Market St Unit 232
- 12000 Market St Unit 311
- 12000 Market St Unit 378
- 12000 Market St Unit 176
- 12000 Market St Unit 490
- 1830 Fountain Dr Unit 1106
- 12001 Market St Unit T35
- 12001 Market St Unit 319
- 1716 Lake Shore Crest Dr Unit 33
- 12165 Abington Hall Place Unit 302
- 12185 Abington Hall Place Unit 104
- 12012 Taliesin Place Unit 24
- 1855 Saint Francis St
- 11990 Market St Unit 414
- 11990 Market St Unit 208
- 12001 Edgemere Cir
- 12000 Market St Unit 114
- 12000 Market St Unit 341
- 12000 Market St Unit 371
- 12000 Market St Unit 442
- 12168 Chancery Station Cir
- 12001 Market St Unit 171
- 12001 Market St Unit T37
- 12001 Market St Unit 155
- 1701 Lake Shore Crest Dr Unit 11
- 12001 Market St Unit 361
- 12025 Town Square St Unit FL5-ID1143
- 12025 Town Square St Unit FL4-ID1142
- 12025 Town Square St Unit FL6-ID836
- 12025 Town Square St Unit FL11-ID830
- 12025 Town Square St Unit FL8-ID838
