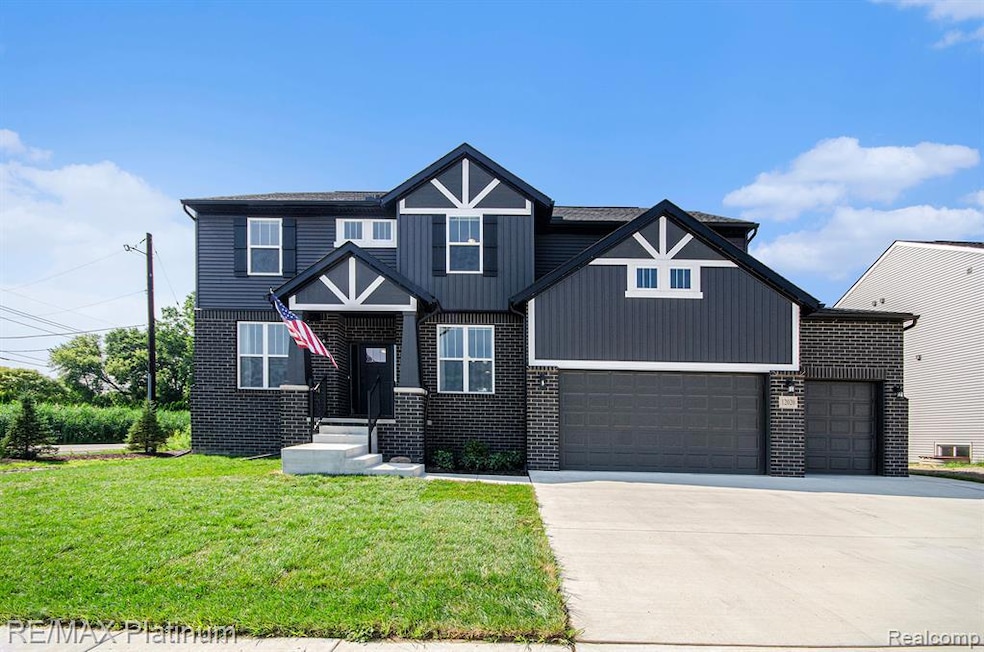12020 Timber Ct Bruce Township, MI 48065
Estimated payment $3,511/month
Highlights
- Colonial Architecture
- 3 Car Direct Access Garage
- Patio
- Ground Level Unit
- Porch
- Forced Air Heating and Cooling System
About This Home
Welcome to 12020 Timber Court, a beautifully designed home built less than a year ago, offering 3,000 sq ft of quality living space with 4 bedrooms, 2.5 bathrooms, and a 3-car insulated and heated garage. Inside, you'll find an open-concept layout featuring hardwood floors on the main level, a chef’s kitchen with high-end finishes, and a massive loft ideal for work, play, or a second living space. The inviting living room centers around a cozy natural gas fireplace. The carpet is all upgraded with 8 lb padding adding comfort throughout. Solar-powered, zone-synced blinds are installed throughout the home, both for convenience and energy savings. Additional unseen features include insulated interior walls for enhanced comfort and privacy. Outside, the home is finished with brick on all four sides and widened driveway, concrete walkway that wraps around the property, and a large patio perfect for entertaining. The yard is fully sodded and includes a full irrigation system. After sunset, music-synced exterior LED lighting adds a vibrant and festive glow, creating standout curb appeal year-round. The daylight basement is ready for future expansion, with plumbing already in place for an additional bathroom there is also an egress window for an additional bedroom. You'll enjoy peace of mind with premium water systems, including a water softener, iron filter, and reverse osmosis. Skip the delays of new construction this home is move-in ready and loaded with upgrades throughout.
Home Details
Home Type
- Single Family
Est. Annual Taxes
Year Built
- Built in 2024
Lot Details
- 8,712 Sq Ft Lot
- Lot Dimensions are 80x109x80x112
- Fenced
HOA Fees
- $80 Monthly HOA Fees
Home Design
- Colonial Architecture
- Brick Exterior Construction
- Poured Concrete
- Asphalt Roof
- Vinyl Construction Material
Interior Spaces
- 3,000 Sq Ft Home
- 2-Story Property
- Living Room with Fireplace
- Unfinished Basement
- Natural lighting in basement
- Carbon Monoxide Detectors
Kitchen
- Built-In Electric Oven
- Electric Cooktop
- Microwave
- Dishwasher
- Disposal
Bedrooms and Bathrooms
- 4 Bedrooms
Parking
- 3 Car Direct Access Garage
- Garage Door Opener
Outdoor Features
- Patio
- Exterior Lighting
- Porch
Location
- Ground Level Unit
Utilities
- Forced Air Heating and Cooling System
- Heating System Uses Natural Gas
- Natural Gas Water Heater
Listing and Financial Details
- Assessor Parcel Number 0135110020
Community Details
Overview
- Www.Casabellamanagement.Com Association
- Timbers/Bruce Subdivision
Amenities
- Laundry Facilities
Map
Home Values in the Area
Average Home Value in this Area
Property History
| Date | Event | Price | Change | Sq Ft Price |
|---|---|---|---|---|
| 08/07/2025 08/07/25 | Price Changed | $624,900 | -3.8% | $208 / Sq Ft |
| 07/22/2025 07/22/25 | For Sale | $649,900 | -- | $217 / Sq Ft |
Source: Realcomp
MLS Number: 20251019225
- 70135 White Tail Ln
- 11376 33 Mile Rd
- 71064 Burlison Ln
- 417 Prospect St Unit 210
- 13280 Demil Dr
- 13314 Demil Dr
- 419 Ewell St
- 13327 Demil Dr
- 72180 Van Dyke
- 337 Chandler St
- 72250 Van Dyke
- 280 Prospect St
- 162 Church St
- 456 Harvard Dr
- 261 Church St
- 215 Clinton St
- 162 W Lafayette St
- 284 E Saint Clair St
- 281 E Lafayette St
- 329 W Saint Clair St
- 11750 Cascade Cir
- 11963 Springbrook Ct
- 11965 Springbrook Ct
- 11971 Springbrook Ct
- 11796 Cascade Cir
- 11716 Cascade Cir
- 11985 Springbrook Ct
- 11827 Cascade Cir
- 12365 Creekview Ave
- 71676 Heather Ct
- 200 Denby St
- 231 Apple Blossom Way
- 11231 29 Mile Rd
- 8204 Washington Blvd
- 8442 Stanford N
- 8699 Pioneer St
- 8678 Pioneer St
- 8155 S Stony Dr
- 11138 Juniper Ct Unit 3
- 8891 Christopher St







