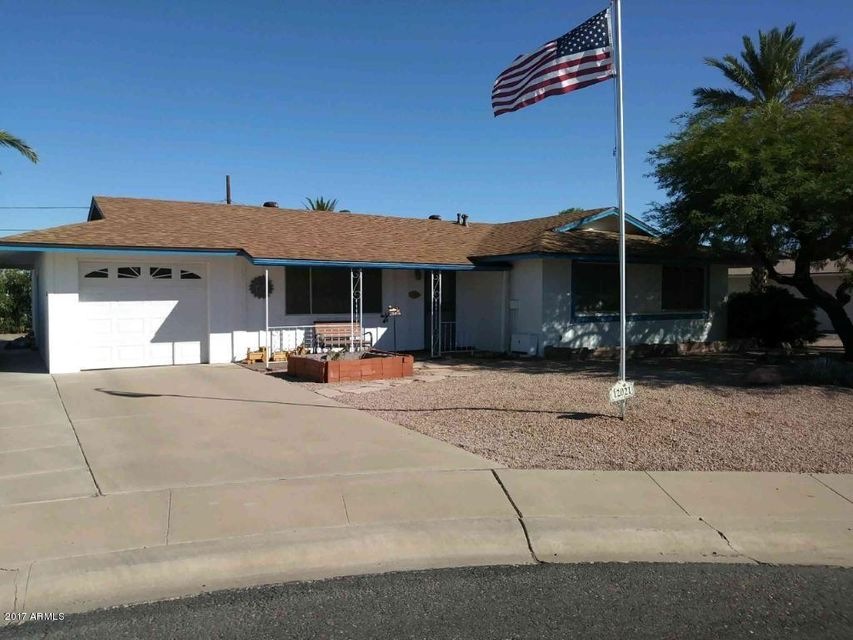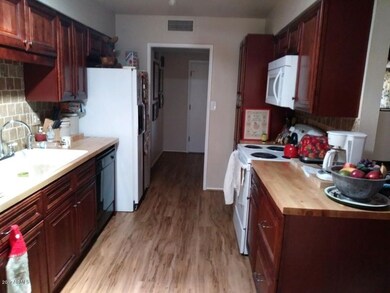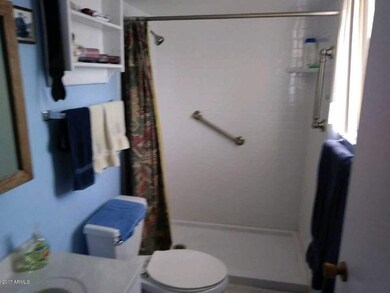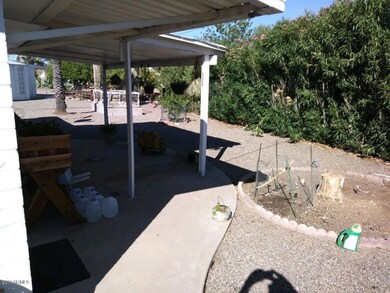
12021 N Riviera Ct Sun City, AZ 85351
Highlights
- Golf Course Community
- Clubhouse
- Heated Community Pool
- Fitness Center
- No HOA
- Tennis Courts
About This Home
As of April 2024Check out this three bedroom, 1.75 bath home sitting on an oversized cul-de-sac lot in Sun City! With a brand-new roof, updated kitchen with cherry, soft-close cabinets & a butcher block countertop and remodeled bathrooms, this home is move-in ready! The kitchen is beautiful and all appliances stay. Indoor laundry just off the kitchen on the side of the Lanai makes for comfortable, easy living. There are ceiling fans throughout and the flooring is new laminate in the kitchen and entryway areas and new carpet in the formal living and dining areas. Lots of storage closets and cabinets and the Lanai for your crafting, scrapbooking, exercising or just hanging out make this home awesome! There is a one-car garage with an electric opener and a storage, workshop area at the front. An extra slab alongside the garage provides for additional parking. There is a covered patio overlooking the backyard that has a garden area as well as two orange trees and is fenced with privacy trees. The property is neat, clean and well-maintained and is in a great location in Sun City close to the golf courses, rec center and major shopping.
Last Agent to Sell the Property
My Home Group Real Estate License #BR552061000 Listed on: 09/25/2017

Home Details
Home Type
- Single Family
Est. Annual Taxes
- $666
Year Built
- Built in 1960
Lot Details
- 8,125 Sq Ft Lot
- Cul-De-Sac
- Desert faces the front and back of the property
- Wood Fence
- Chain Link Fence
- Front and Back Yard Sprinklers
- Sprinklers on Timer
Parking
- 1 Car Garage
- 2 Open Parking Spaces
- Garage Door Opener
Home Design
- Composition Roof
- Block Exterior
Interior Spaces
- 1,385 Sq Ft Home
- 1-Story Property
- Ceiling Fan
- Built-In Microwave
Flooring
- Carpet
- Laminate
- Tile
Bedrooms and Bathrooms
- 3 Bedrooms
- Remodeled Bathroom
- 2 Bathrooms
Accessible Home Design
- Grab Bar In Bathroom
- No Interior Steps
Outdoor Features
- Patio
Schools
- Adult Elementary And Middle School
- Adult High School
Utilities
- Refrigerated Cooling System
- Heating System Uses Natural Gas
- High Speed Internet
- Cable TV Available
Listing and Financial Details
- Tax Lot 49
- Assessor Parcel Number 200-89-049
Community Details
Overview
- No Home Owners Association
- Association fees include no fees
- Built by Del Webb
- Sun City 1 Lot 437 673 Tr B, C & E Subdivision
Amenities
- Clubhouse
- Theater or Screening Room
- Recreation Room
Recreation
- Golf Course Community
- Tennis Courts
- Racquetball
- Fitness Center
- Heated Community Pool
- Community Spa
Ownership History
Purchase Details
Home Financials for this Owner
Home Financials are based on the most recent Mortgage that was taken out on this home.Purchase Details
Home Financials for this Owner
Home Financials are based on the most recent Mortgage that was taken out on this home.Purchase Details
Home Financials for this Owner
Home Financials are based on the most recent Mortgage that was taken out on this home.Purchase Details
Home Financials for this Owner
Home Financials are based on the most recent Mortgage that was taken out on this home.Purchase Details
Purchase Details
Purchase Details
Home Financials for this Owner
Home Financials are based on the most recent Mortgage that was taken out on this home.Purchase Details
Similar Homes in Sun City, AZ
Home Values in the Area
Average Home Value in this Area
Purchase History
| Date | Type | Sale Price | Title Company |
|---|---|---|---|
| Warranty Deed | $210,500 | Navi Title Agency | |
| Warranty Deed | $170,000 | Lawyers Title Of Arizona Inc | |
| Warranty Deed | $154,000 | American Title Service Agenc | |
| Warranty Deed | $110,000 | Pioneer Title Agency Inc | |
| Cash Sale Deed | $110,000 | Transnation Title Insurance | |
| Trustee Deed | $110,000 | Security Title Agency | |
| Joint Tenancy Deed | $79,900 | United Title Agency | |
| Cash Sale Deed | $56,000 | United Title Agency |
Mortgage History
| Date | Status | Loan Amount | Loan Type |
|---|---|---|---|
| Previous Owner | $144,000 | New Conventional | |
| Previous Owner | $149,380 | New Conventional | |
| Previous Owner | $88,000 | New Conventional | |
| Previous Owner | $150,000 | Stand Alone First | |
| Previous Owner | $30,000 | Credit Line Revolving | |
| Previous Owner | $138,400 | Fannie Mae Freddie Mac | |
| Previous Owner | $104,000 | Unknown | |
| Previous Owner | $75,900 | No Value Available |
Property History
| Date | Event | Price | Change | Sq Ft Price |
|---|---|---|---|---|
| 04/11/2024 04/11/24 | Sold | $210,500 | +0.2% | $152 / Sq Ft |
| 03/29/2024 03/29/24 | Pending | -- | -- | -- |
| 03/28/2024 03/28/24 | Price Changed | $210,000 | 0.0% | $152 / Sq Ft |
| 03/28/2024 03/28/24 | For Sale | $210,000 | +5.0% | $152 / Sq Ft |
| 03/20/2024 03/20/24 | Pending | -- | -- | -- |
| 03/20/2024 03/20/24 | For Sale | $200,000 | +29.9% | $144 / Sq Ft |
| 12/12/2017 12/12/17 | Sold | $154,000 | 0.0% | $111 / Sq Ft |
| 10/23/2017 10/23/17 | Pending | -- | -- | -- |
| 09/25/2017 09/25/17 | For Sale | $154,000 | +40.0% | $111 / Sq Ft |
| 06/05/2015 06/05/15 | Sold | $110,000 | 0.0% | $79 / Sq Ft |
| 05/12/2015 05/12/15 | Pending | -- | -- | -- |
| 03/27/2015 03/27/15 | For Sale | $110,000 | -- | $79 / Sq Ft |
Tax History Compared to Growth
Tax History
| Year | Tax Paid | Tax Assessment Tax Assessment Total Assessment is a certain percentage of the fair market value that is determined by local assessors to be the total taxable value of land and additions on the property. | Land | Improvement |
|---|---|---|---|---|
| 2025 | $796 | $9,920 | -- | -- |
| 2024 | $832 | $9,448 | -- | -- |
| 2023 | $832 | $19,850 | $3,970 | $15,880 |
| 2022 | $780 | $15,370 | $3,070 | $12,300 |
| 2021 | $796 | $14,400 | $2,880 | $11,520 |
| 2020 | $777 | $12,650 | $2,530 | $10,120 |
| 2019 | $712 | $11,500 | $2,300 | $9,200 |
| 2018 | $687 | $10,180 | $2,030 | $8,150 |
| 2017 | $666 | $8,830 | $1,760 | $7,070 |
| 2016 | $620 | $8,180 | $1,630 | $6,550 |
| 2015 | $587 | $7,060 | $1,410 | $5,650 |
Agents Affiliated with this Home
-
Shelly Hausfeld

Seller's Agent in 2024
Shelly Hausfeld
My Home Group
(623) 385-6750
2 in this area
34 Total Sales
-
Brandon Howe

Buyer's Agent in 2024
Brandon Howe
Howe Realty
(602) 909-6513
100 in this area
1,448 Total Sales
-
Gina Cable

Buyer Co-Listing Agent in 2024
Gina Cable
My Home Group
(513) 368-7023
6 in this area
28 Total Sales
-
Janelle Pittman

Seller's Agent in 2017
Janelle Pittman
My Home Group
(623) 628-9903
4 in this area
55 Total Sales
-
Debby Goldman

Seller's Agent in 2015
Debby Goldman
West USA Realty
(480) 948-5554
6 Total Sales
Map
Source: Arizona Regional Multiple Listing Service (ARMLS)
MLS Number: 5664725
APN: 200-89-049
- 10615 W Riviera Dr
- 12035 N Cherry Hills Dr E
- 12216 N 107th Ave
- 12033 N Hillcrest Dr
- 12244 N Saint Andrew Dr E
- 12027 N 105th Ave
- 10702 W Cherry Hills Dr W
- 11807 N Cherry Hills Dr E
- 12401 N Augusta Dr
- 12454 N Cherry Hills Dr E
- 10530 W Desert Hills Ct
- 12053 N Saint Annes Dr
- 12012 N Pebble Beach Dr
- 11622 N Desert Hills Dr W
- 12439 N Augusta Dr
- 12061 N Pebble Beach Dr Unit 1
- 10728 W El Rancho Dr
- 12208 N 103rd Ave Unit 1
- 10582 W Oakmont Dr
- 10851 W Canterbury Dr



