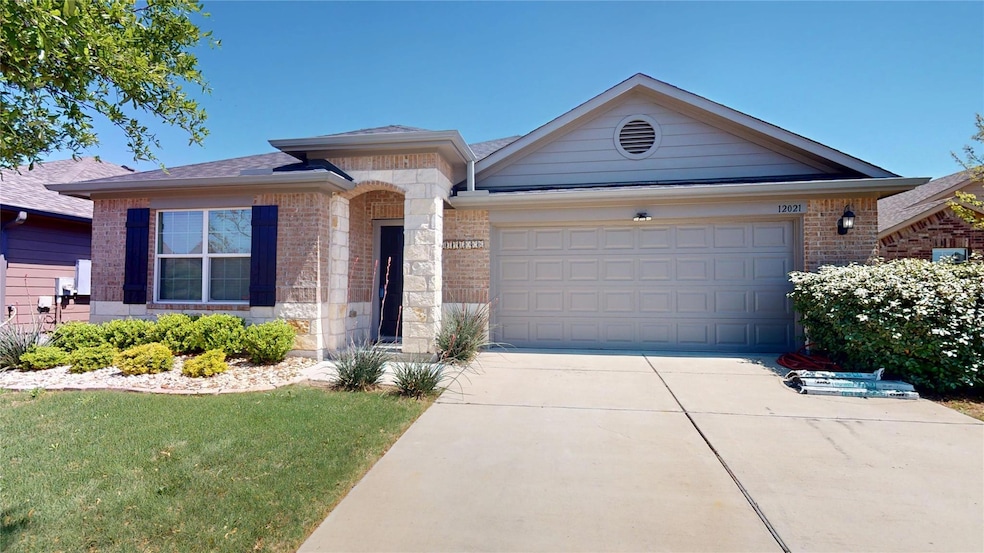
Estimated payment $2,331/month
Highlights
- Open Floorplan
- High Ceiling
- Community Pool
- Wood Flooring
- Granite Countertops
- Breakfast Area or Nook
About This Home
Move-in ready, completely updated, one-story, 4-bedroom home in Manor's Stonewater community. Open floor plan, vaulted ceiling in living and lots of windows means this home is filled with natural light, creating a warm and inviting ambiance perfect for both entertaining and everyday living. Wood like flooring throughout, no carpet in home at all. Recently painted interior & exterior along with flooring, ceiling fan, lighting fixture & appliance updates. Kitchen has granite countertops, stainless appliances, tile backsplash, upgraded cabinets, island with eat-in breakfast bar / barstool area and is open to the dining and living areas. Washer and dryer convey / are included. Extended concrete patio in backyard with shade in the early evenings for great after work relaxation. New roof in 2024 with warranty and new fencing in backyard with gates on either side of the house. Fantastic community amenities, including a pool, playground, basketball court, and lush common areas. Just down the road from the Shadowglen golf course, new HEB being built and WalMart. Easy access to downtown Austin, UT, Tesla Giga Factory & Boring Company, hospitals, shopping, jobs and great restaurants!
Listing Agent
Select Austin Real Estate Brokerage Phone: (512) 410-9323 License #0588043 Listed on: 04/10/2025
Home Details
Home Type
- Single Family
Est. Annual Taxes
- $7,216
Year Built
- Built in 2017
Lot Details
- 6,412 Sq Ft Lot
- Northwest Facing Home
- Gated Home
- Wood Fence
- Interior Lot
- Back Yard Fenced and Front Yard
HOA Fees
- $40 Monthly HOA Fees
Parking
- 2 Car Attached Garage
- Front Facing Garage
- Garage Door Opener
- Off-Street Parking
Home Design
- Brick Exterior Construction
- Slab Foundation
- Shingle Roof
- Stone Siding
- HardiePlank Type
Interior Spaces
- 1,858 Sq Ft Home
- 1-Story Property
- Open Floorplan
- High Ceiling
- Ceiling Fan
- ENERGY STAR Qualified Windows
- Blinds
- Dining Room
- Washer and Dryer
Kitchen
- Breakfast Area or Nook
- Open to Family Room
- Eat-In Kitchen
- Breakfast Bar
- Free-Standing Electric Oven
- Free-Standing Electric Range
- Microwave
- Plumbed For Ice Maker
- Dishwasher
- Kitchen Island
- Granite Countertops
- Disposal
Flooring
- Wood
- Laminate
Bedrooms and Bathrooms
- 4 Main Level Bedrooms
- Walk-In Closet
- In-Law or Guest Suite
- 2 Full Bathrooms
- Separate Shower
Schools
- Shadowglen Elementary School
- Manor Middle School
- Manor High School
Utilities
- Central Heating and Cooling System
- Vented Exhaust Fan
- Electric Water Heater
- High Speed Internet
Additional Features
- No Interior Steps
- Patio
- Property is near a golf course
Listing and Financial Details
- Assessor Parcel Number 022457209590000
- Tax Block G
Community Details
Overview
- Association fees include common area maintenance
- Stonewater HOA
- Built by DR Horton
- Stonewater Ph 2 Subdivision
Amenities
- Picnic Area
- Common Area
- Community Mailbox
Recreation
- Community Playground
- Community Pool
- Park
- Trails
Map
Home Values in the Area
Average Home Value in this Area
Tax History
| Year | Tax Paid | Tax Assessment Tax Assessment Total Assessment is a certain percentage of the fair market value that is determined by local assessors to be the total taxable value of land and additions on the property. | Land | Improvement |
|---|---|---|---|---|
| 2025 | $7,216 | $319,652 | $81,030 | $238,622 |
| 2023 | $7,216 | $284,639 | $0 | $0 |
| 2022 | $7,024 | $258,763 | $0 | $0 |
| 2021 | $6,607 | $235,239 | $30,000 | $206,708 |
| 2020 | $6,343 | $213,854 | $30,000 | $183,854 |
| 2018 | $6,662 | $224,745 | $30,000 | $194,745 |
Property History
| Date | Event | Price | Change | Sq Ft Price |
|---|---|---|---|---|
| 07/16/2025 07/16/25 | Price Changed | $310,000 | -7.5% | $167 / Sq Ft |
| 05/22/2025 05/22/25 | Price Changed | $335,000 | -4.3% | $180 / Sq Ft |
| 04/10/2025 04/10/25 | For Sale | $350,000 | -- | $188 / Sq Ft |
Purchase History
| Date | Type | Sale Price | Title Company |
|---|---|---|---|
| Warranty Deed | -- | None Available |
Mortgage History
| Date | Status | Loan Amount | Loan Type |
|---|---|---|---|
| Open | $203,240 | FHA |
Similar Homes in Manor, TX
Source: Unlock MLS (Austin Board of REALTORS®)
MLS Number: 1848961
APN: 877950
- 14408 Boudin Ct
- 14412 Callan Ct
- 14500 Callan Ct
- 12110 Stoneridge Gap Ln
- 12201 Walter Vaughn Dr
- 11801 Riprap Dr
- 11725 Andesite Rd
- 12214 Waterford Run Way
- 14418 Cummins Way
- 12110 Riprap Dr
- 12304 Waterford Run Way
- 14916 Tuff Rd
- 11620 Carbrook Rd
- 11605 Carbrook Rd
- 15003 Tuff Rd
- 15005 Bajada Rd
- 14504 James Buchanan St
- 15020 Tuff Rd
- 14825 Grey Ghost Way
- 11908 Pyrite Rd
- 12028 Riparian Rd
- 14418 Pebble Run Path
- 12207 Walter Vaughn Dr
- 12107 Waterford Run Way
- 12303 Stoneridge Gap Ln
- 12213 Waterford Run Way
- 14806 Bajada Rd
- 14911 Talus Rd
- 14907 Gypsum Mill Rd
- 14905 Shalestone Way
- 13216 Nancy Reagan St
- 14926 Talus Rd
- 15006 Breccia Rd
- 14720 Benjamin Franklin Dr
- 14501 John Marshall Bend
- 14209 Jeannette Rankin Rd
- 14525 Allard Dr
- 18405 Cremello Dr Unit B
- 13709 Benjamin Harrison St
- 18517-A Cremello Dr






