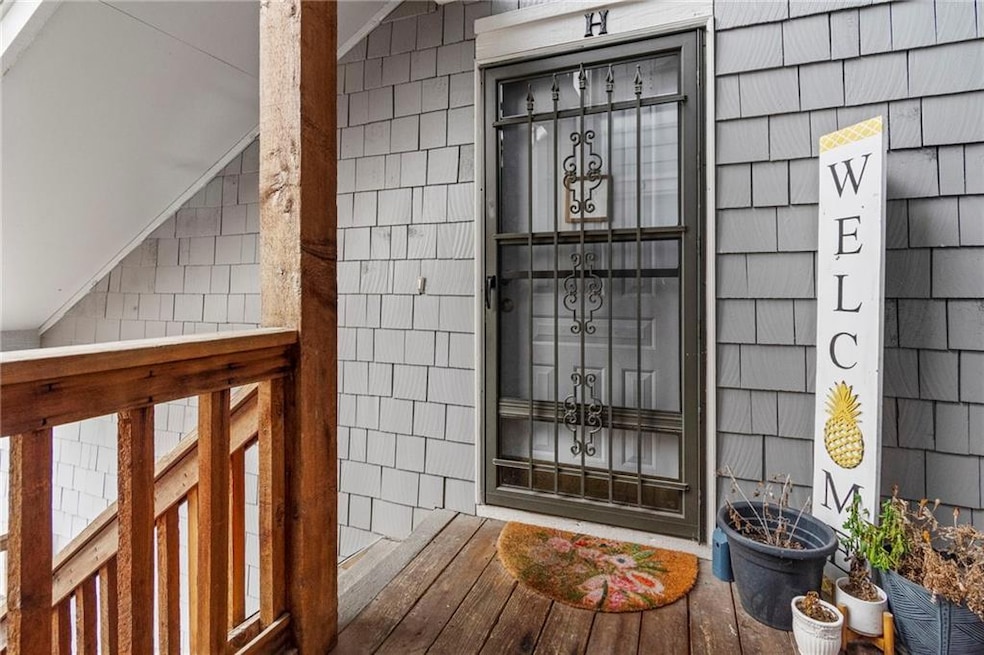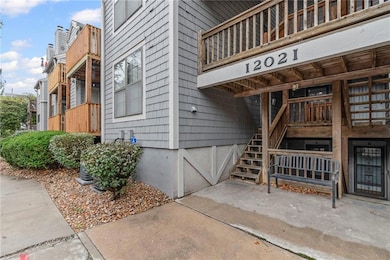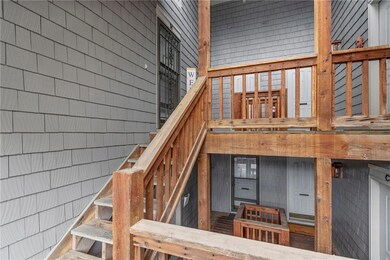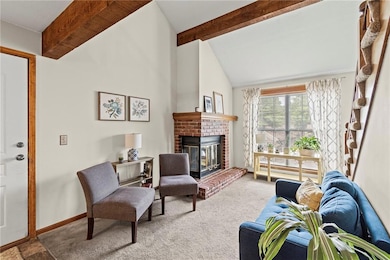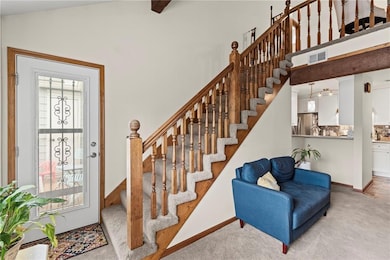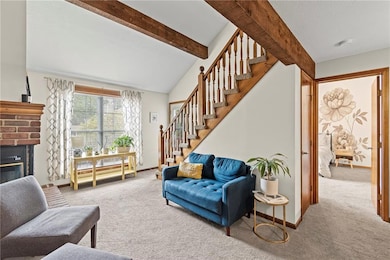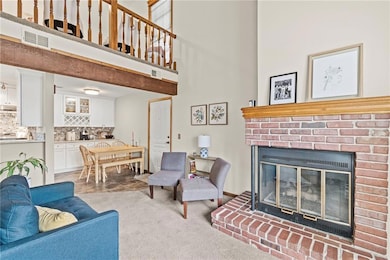12021 W 58th Place Unit H Shawnee, KS 66216
Estimated payment $1,327/month
Highlights
- Custom Closet System
- Deck
- Main Floor Primary Bedroom
- Ray Marsh Elementary School Rated A
- Traditional Architecture
- 4-minute walk to Caenen Community Park
About This Home
Welcome to this fantastic condo in a great location in Shawnee! You'll love the updated kitchen with lots of counter and cabinet space and a dedicated dining area. The vaulted ceiling gives a nice open feel to the living room. The main level also has the primary bedroom, which features vaulted ceilings, an attached bathroom, a walk-in closet, and a custom drawn and painted mural by a local artist! You can walk out onto the attached deck/balcony from the primary bedroom or the living room. The upstairs loft area can serve as a second bedroom or living space, and has its own large full bathroom and spacious closet. The AC unit is just a year old, and the HOA covers all exterior maintenance including the attached deck and the roof. HOA also includes water and trash! This unit also comes with a dedicated covered parking spot, and access to additional 5x8 dedicated storage space in the building's basement. The condo complex has a great in-ground pool for your summer enjoyment! All that and it's located less than a mile from downtown Shawnee!
Listing Agent
Platinum Realty LLC Brokerage Phone: 913-972-0842 License #2016013640 Listed on: 10/16/2025

Property Details
Home Type
- Condominium
Est. Annual Taxes
- $1,761
Year Built
- Built in 1986
HOA Fees
- $312 Monthly HOA Fees
Parking
- 1 Car Garage
- Carport
Home Design
- Traditional Architecture
- Composition Roof
Interior Spaces
- 975 Sq Ft Home
- Ceiling Fan
- Thermal Windows
- Great Room with Fireplace
- Living Room
- Formal Dining Room
- Partial Basement
Kitchen
- Gas Range
- Dishwasher
- Stainless Steel Appliances
- Disposal
Flooring
- Carpet
- Linoleum
Bedrooms and Bathrooms
- 2 Bedrooms
- Primary Bedroom on Main
- Custom Closet System
- 2 Full Bathrooms
- Bathtub With Separate Shower Stall
Laundry
- Laundry in Kitchen
- Washer
Home Security
Schools
- Ray Marsh Elementary School
- Sm Northwest High School
Utilities
- Central Air
- Private Sewer
Additional Features
- Deck
- Zero Lot Line
Listing and Financial Details
- Assessor Parcel Number QP161000B2 0U0T
- $0 special tax assessment
Community Details
Overview
- Association fees include building maint, lawn service, management, parking, insurance, roof repair, roof replacement, snow removal, trash, water
- Deerwalk Subdivision
Recreation
- Community Pool
Additional Features
- Community Storage Space
- Storm Doors
Map
Home Values in the Area
Average Home Value in this Area
Property History
| Date | Event | Price | List to Sale | Price per Sq Ft | Prior Sale |
|---|---|---|---|---|---|
| 10/21/2025 10/21/25 | Pending | -- | -- | -- | |
| 09/23/2025 09/23/25 | For Sale | $165,000 | +43.5% | $169 / Sq Ft | |
| 11/14/2019 11/14/19 | Sold | -- | -- | -- | View Prior Sale |
| 10/13/2019 10/13/19 | Pending | -- | -- | -- | |
| 09/07/2019 09/07/19 | For Sale | $115,000 | +53.4% | $118 / Sq Ft | |
| 10/18/2013 10/18/13 | Sold | -- | -- | -- | View Prior Sale |
| 09/27/2013 09/27/13 | Pending | -- | -- | -- | |
| 07/02/2013 07/02/13 | For Sale | $74,950 | -- | $77 / Sq Ft |
Source: Heartland MLS
MLS Number: 2576535
- 5845 Caenen St
- 5640 Monrovia St
- 5620 Monrovia St
- 5510 Quivira Rd
- 5504 Monrovia St
- 12809 W 57th Terrace
- 5407 Halsey St
- 5731 Richards Cir
- 11815 W 53rd St
- 12116 W 63rd Terrace
- 13126 W 52nd Terrace
- 13134 W 52nd Terrace
- 13130 W 52nd Terrace
- 11002 W 55th Terrace
- 4908 Noland Rd
- 11928 W 66th St
- 12225 W 64th Terrace
- 6005 Haskins St
- 5220 Mcanany Dr
- 5507 Noland Rd
