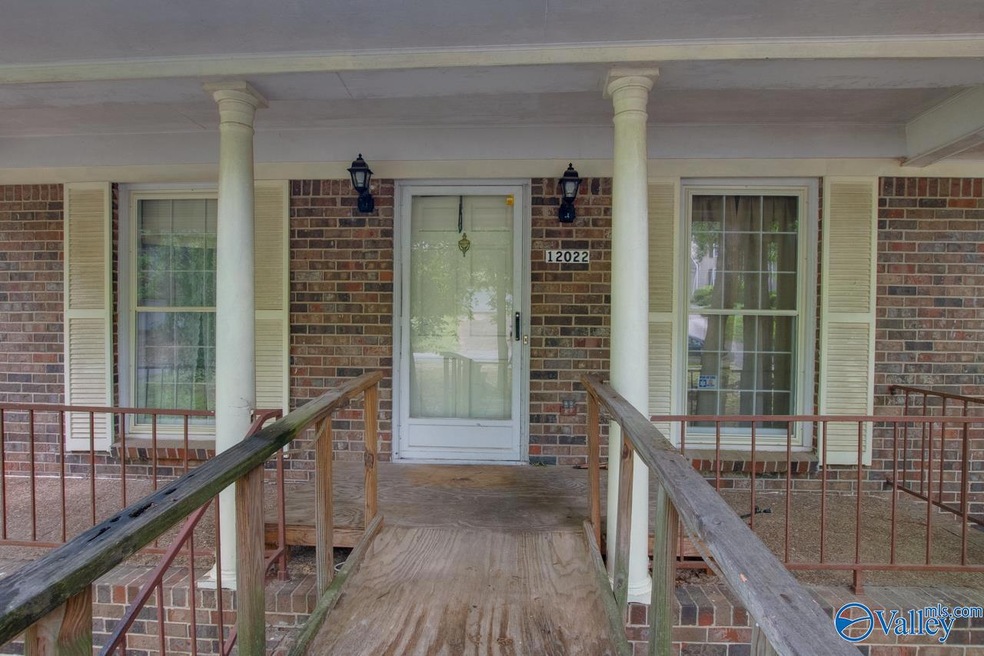
12022 Comanche Trail SE Huntsville, AL 35803
Highlights
- Deck
- Ranch Style House
- No HOA
- Mt. Gap Middle School Rated A-
- 2 Fireplaces
- Covered patio or porch
About This Home
As of June 2025Four Bedroom 3 Bath Basement Ranch, Woodvale Estates in Excellent School Zones, Mountain Gap & Grissom. It's convenient to S Huntsville Parks, Ditto Landing, Greenway and Arsenal. Home is being sold "As Is" but seller is not aware of any appliance, plumbing, electrical or HVAC issues. Low Price gives you the opportunity to redecorate to your tase. Great Home for Investor or a Handy Man or Woman. Plenty of room for Pool Table in Gigantic Mancave, Hobby Room or Teen Suite in Basement with Windows. In addition to partially Finished Rec Room (not included in Square Footage) Lower Level also includes Half Bath, Large Garage, Storm Shelter & Laundry. Seller willing 2 remove front ramp if desired.
Last Agent to Sell the Property
Century 21 Prestige - HSV License #70983 Listed on: 04/29/2025

Home Details
Home Type
- Single Family
Est. Annual Taxes
- $1,256
Year Built
- Built in 1970
Home Design
- Ranch Style House
- Brick Exterior Construction
Interior Spaces
- 1,890 Sq Ft Home
- 2 Fireplaces
- Wood Burning Fireplace
- Basement
Kitchen
- Double Oven
- Cooktop
- Microwave
- Dishwasher
- Disposal
Bedrooms and Bathrooms
- 4 Bedrooms
Parking
- 2 Car Garage
- Rear-Facing Garage
- Garage Door Opener
Accessible Home Design
- Grip-Accessible Features
- Doors are 36 inches wide or more
Outdoor Features
- Deck
- Covered patio or porch
Schools
- Mountain Gap Elementary School
- Grissom High School
Additional Features
- 0.4 Acre Lot
- Central Heating and Cooling System
Community Details
- No Home Owners Association
- Woodvale Estates Subdivision
Listing and Financial Details
- Tax Lot 5
- Assessor Parcel Number 2303064004030.000
Ownership History
Purchase Details
Home Financials for this Owner
Home Financials are based on the most recent Mortgage that was taken out on this home.Purchase Details
Similar Homes in Huntsville, AL
Home Values in the Area
Average Home Value in this Area
Purchase History
| Date | Type | Sale Price | Title Company |
|---|---|---|---|
| Warranty Deed | $205,000 | None Listed On Document | |
| Warranty Deed | $205,000 | None Listed On Document | |
| Warranty Deed | -- | None Available |
Mortgage History
| Date | Status | Loan Amount | Loan Type |
|---|---|---|---|
| Open | $160,000 | New Conventional | |
| Closed | $160,000 | New Conventional |
Property History
| Date | Event | Price | Change | Sq Ft Price |
|---|---|---|---|---|
| 06/25/2025 06/25/25 | Sold | $205,000 | -1.9% | $108 / Sq Ft |
| 06/09/2025 06/09/25 | Pending | -- | -- | -- |
| 04/29/2025 04/29/25 | For Sale | $209,000 | -- | $111 / Sq Ft |
Tax History Compared to Growth
Tax History
| Year | Tax Paid | Tax Assessment Tax Assessment Total Assessment is a certain percentage of the fair market value that is determined by local assessors to be the total taxable value of land and additions on the property. | Land | Improvement |
|---|---|---|---|---|
| 2024 | $1,256 | $24,820 | $2,740 | $22,080 |
| 2023 | $1,256 | $24,100 | $2,740 | $21,360 |
| 2022 | $1,083 | $21,460 | $2,740 | $18,720 |
| 2021 | $1,001 | $19,860 | $2,740 | $17,120 |
| 2020 | $906 | $18,020 | $1,980 | $16,040 |
| 2019 | $906 | $18,020 | $1,980 | $16,040 |
| 2018 | $849 | $16,920 | $0 | $0 |
| 2017 | $836 | $16,660 | $0 | $0 |
| 2016 | $836 | $16,660 | $0 | $0 |
| 2015 | $836 | $16,660 | $0 | $0 |
| 2014 | $824 | $16,420 | $0 | $0 |
Agents Affiliated with this Home
-
C
Seller's Agent in 2025
Carla Makowski
Century 21 Prestige - HSV
-
J
Buyer's Agent in 2025
Jennifer Cody
RE/MAX
Map
Source: ValleyMLS.com
MLS Number: 21887535
APN: 23-03-06-4-004-030.000
- 329 Pawnee Trail SE
- 10132 Skylark Dr SE
- 10115 Skylark Dr SE
- 12215 Chicamauga Trail SE
- 609 Mountain Gap Dr SE
- 11112 S Memorial Pkwy Unit N3
- 11112 S Memorial Pkwy Unit 5L
- 2000 English Dr SW Unit 1
- 11416 Hillwood Dr SE
- 541 Mountain Gap Rd SE
- 10121 Brandywine Dr SE
- 2016 English Dr SW
- 2028 English Dr SW Unit 3
- 10322 Drymen St SW
- 2103 Bideford Dr SW
- 11019 Everest Cir SE
- 10307 Leicester Dr SW
- 519 Farmingdale Rd SE
- 513 Carrsbrook Rd SE
- 553 Farmingdale Rd SE






