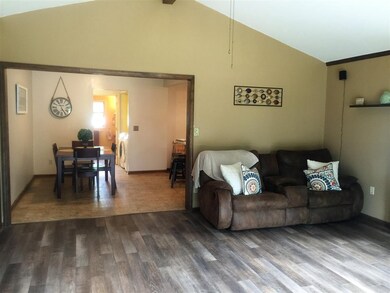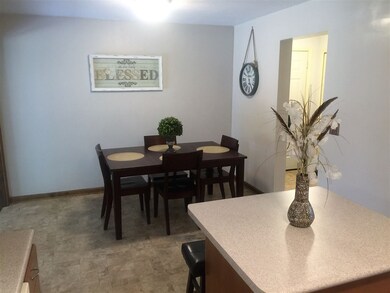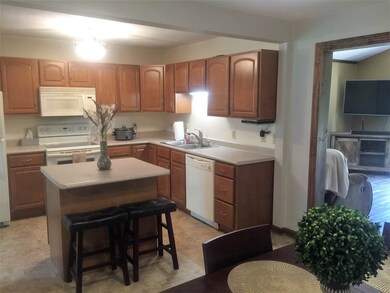
12022 Redding Dr Fort Wayne, IN 46814
Highlights
- Partially Wooded Lot
- Traditional Architecture
- Kitchen Island
- Summit Middle School Rated A-
- 2 Car Attached Garage
- 1-Story Property
About This Home
As of May 2022Amazing Remodeled Ranch in SWAC School system on 1.0 Acre, located in Aboite 5 minutes from I69, shopping, Lutheran Hospital & GM at 469. This 3 bdr, 2 bath home has New Vinyl Plank flooring in Family Room, living room, hallway, & master bedroom. Open Concept Dining Room, Kitchen & Family Room with Cathedral ceilings, 3 window patio door that overlooks the Fabulous Deck & wildlife in the Rear Yard. Fire pit & New shed with Metal roof & ramp for your lawn care needs! Kitchen had been updated in 2007 floor to ceiling by Copper River with Open soffits, Custom oak cabinetry, vinyl floors, & a movable island with loads of storage. GFA Furnace with Central Air. Both bathrooms have been updated, one w/a vessel sink & stand up shower. This home is move in ready!! Great place to entertain your Friends & Family! Dont forget the Open front Patio to enjoy the peace & quiet!! 24x24 attached garage with open storage above, ready for your toys!! Garage doors have been updated as well!! Dont miss this one! It will go fast!
Last Agent to Sell the Property
Coldwell Banker Real Estate Group Listed on: 07/23/2018

Home Details
Home Type
- Single Family
Est. Annual Taxes
- $708
Year Built
- Built in 1954
Lot Details
- 1 Acre Lot
- Partially Wooded Lot
Parking
- 2 Car Attached Garage
Home Design
- Traditional Architecture
- Vinyl Construction Material
Interior Spaces
- 1,480 Sq Ft Home
- 1-Story Property
- Crawl Space
Kitchen
- Electric Oven or Range
- Kitchen Island
Bedrooms and Bathrooms
- 3 Bedrooms
- 2 Full Bathrooms
Schools
- Lafayette Meadow Elementary School
- Summit Middle School
- Homestead High School
Utilities
- Forced Air Heating and Cooling System
- Private Company Owned Well
- Well
- Septic System
Listing and Financial Details
- Assessor Parcel Number 02-11-33-102-012.000-038
Ownership History
Purchase Details
Home Financials for this Owner
Home Financials are based on the most recent Mortgage that was taken out on this home.Purchase Details
Home Financials for this Owner
Home Financials are based on the most recent Mortgage that was taken out on this home.Purchase Details
Purchase Details
Home Financials for this Owner
Home Financials are based on the most recent Mortgage that was taken out on this home.Purchase Details
Home Financials for this Owner
Home Financials are based on the most recent Mortgage that was taken out on this home.Similar Homes in Fort Wayne, IN
Home Values in the Area
Average Home Value in this Area
Purchase History
| Date | Type | Sale Price | Title Company |
|---|---|---|---|
| Warranty Deed | -- | Metropolitan Title Of Indian | |
| Deed | $140,500 | -- | |
| Warranty Deed | -- | Metropolitan Title Of In | |
| Warranty Deed | -- | Trademark Title | |
| Warranty Deed | $235,000 | Centurion Land Title |
Mortgage History
| Date | Status | Loan Amount | Loan Type |
|---|---|---|---|
| Open | $227,950 | New Conventional | |
| Previous Owner | $152,000 | New Conventional | |
| Previous Owner | $133,475 | New Conventional | |
| Previous Owner | $113,000 | New Conventional | |
| Previous Owner | $70,000 | New Conventional |
Property History
| Date | Event | Price | Change | Sq Ft Price |
|---|---|---|---|---|
| 05/31/2022 05/31/22 | Sold | $235,000 | +4.5% | $159 / Sq Ft |
| 04/25/2022 04/25/22 | Pending | -- | -- | -- |
| 04/23/2022 04/23/22 | Price Changed | $224,900 | 0.0% | $152 / Sq Ft |
| 04/23/2022 04/23/22 | For Sale | $224,900 | -4.3% | $152 / Sq Ft |
| 11/08/2021 11/08/21 | Off Market | $235,000 | -- | -- |
| 11/08/2021 11/08/21 | Pending | -- | -- | -- |
| 11/05/2021 11/05/21 | For Sale | $219,900 | +56.5% | $149 / Sq Ft |
| 09/04/2018 09/04/18 | Sold | $140,500 | -6.3% | $95 / Sq Ft |
| 07/24/2018 07/24/18 | Pending | -- | -- | -- |
| 07/23/2018 07/23/18 | For Sale | $149,900 | +21.9% | $101 / Sq Ft |
| 05/31/2015 05/31/15 | Sold | $123,000 | -2.3% | $83 / Sq Ft |
| 04/24/2015 04/24/15 | Pending | -- | -- | -- |
| 03/22/2015 03/22/15 | For Sale | $125,900 | -- | $85 / Sq Ft |
Tax History Compared to Growth
Tax History
| Year | Tax Paid | Tax Assessment Tax Assessment Total Assessment is a certain percentage of the fair market value that is determined by local assessors to be the total taxable value of land and additions on the property. | Land | Improvement |
|---|---|---|---|---|
| 2024 | $1,403 | $205,900 | $70,000 | $135,900 |
| 2022 | $942 | $160,500 | $50,000 | $110,500 |
| 2021 | $791 | $138,600 | $50,000 | $88,600 |
| 2020 | $775 | $135,400 | $50,000 | $85,400 |
| 2019 | $771 | $132,100 | $50,000 | $82,100 |
| 2018 | $729 | $128,200 | $50,000 | $78,200 |
| 2017 | $708 | $120,900 | $50,000 | $70,900 |
| 2016 | $728 | $120,800 | $50,000 | $70,800 |
| 2014 | $656 | $113,700 | $50,000 | $63,700 |
| 2013 | -- | $108,800 | $50,000 | $58,800 |
Agents Affiliated with this Home
-

Seller's Agent in 2022
Tyler Morningstar
CENTURY 21 Bradley Realty, Inc
(260) 433-5385
105 Total Sales
-
N
Buyer's Agent in 2022
Nicolas Lowden
Mike Thomas Assoc., Inc
(260) 600-8769
83 Total Sales
-

Seller's Agent in 2018
Karen Tuggle-Dize
Coldwell Banker Real Estate Group
(260) 348-6517
84 Total Sales
-

Seller's Agent in 2015
C. Jo Ehinger
Cardinal Real Estate Services
(260) 820-1287
7 Total Sales
Map
Source: Indiana Regional MLS
MLS Number: 201832635
APN: 02-11-33-102-012.000-038
- 7030 Windshire Dr
- 12506 Ivanhoe Ln
- 11430 Dell Loch Way
- 6322 Eagle Nest Ct
- 13135 Ravine Trail
- 6811 Bittersweet Dells Ct
- 10909 Bittersweet Dells Ln
- 6719 Dell Loch Way
- 13405 Redding Dr
- 12918 W Hamilton Place
- 6215 Shady Creek Ct
- 5814 Balfour Cir
- 7076 W Hamilton Rd S
- 10628 Yorktowne Place
- 10128 Arbor Trail
- 9824 Iron Bridge Rd
- 6135 Chapel Pines Run
- 779 Waxwing Ct
- 6105 Chapel Pines Run
- 7001 Sweet Gum Ct






