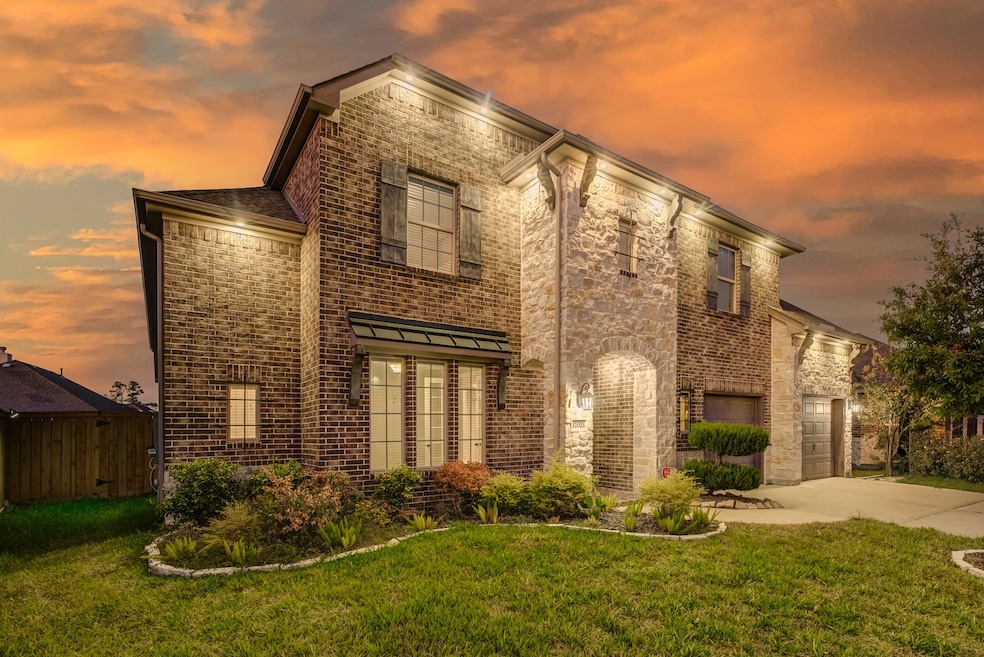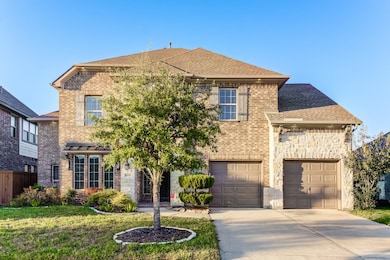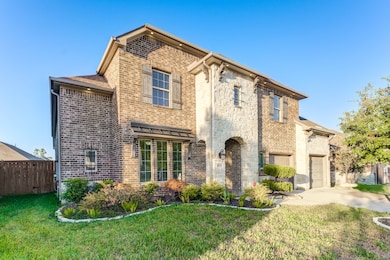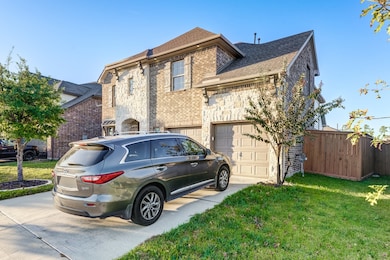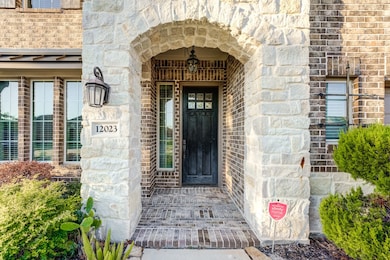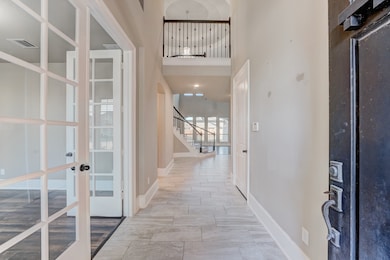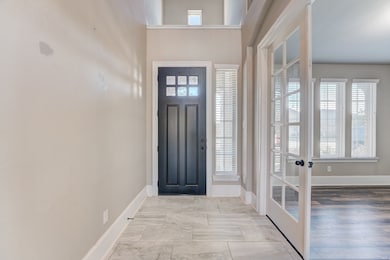12023 Allington Cove Ln Humble, TX 77346
Estimated payment $3,758/month
Highlights
- Popular Property
- Media Room
- Wood Flooring
- Summer Creek High School Rated A-
- Traditional Architecture
- High Ceiling
About This Home
Prepare to be impressed by this stunning 2-story modern home in the desirable Balmoral community, featuring 4 bedrooms, 3.5 baths, a study with double French doors, formal dining, breakfast area, and spacious gameroom and media room upstairs. The soaring ceilings, open indoor balcony, and elegant stairway create a grand first impression. The kitchen opens to the family room and showcases a large island with breakfast bar, ample cabinetry, pantry, and modern finishes, perfect for gatherings. The first-floor primary suite offers a serene retreat with dual vanities, a soaking tub, separate shower, and walk-in closet. Enjoy outdoor living on the extended patio, partly covered and overlooking the fenced backyard. Balmoral residents enjoy resort-style amenities, including a crystal-clear lagoon, pool, parks, and trails. Conveniently located near schools, shopping, and major highways, this elegant, well-maintained home is perfect for refined family living.
Home Details
Home Type
- Single Family
Est. Annual Taxes
- $11,697
Year Built
- Built in 2018
Lot Details
- 9,236 Sq Ft Lot
HOA Fees
- $148 Monthly HOA Fees
Parking
- 2 Car Attached Garage
- Driveway
Home Design
- Traditional Architecture
- Brick Exterior Construction
- Slab Foundation
- Composition Roof
- Cement Siding
Interior Spaces
- 3,471 Sq Ft Home
- 2-Story Property
- High Ceiling
- Ceiling Fan
- Gas Fireplace
- Family Room Off Kitchen
- Living Room
- Media Room
- Game Room
- Utility Room
- Washer and Gas Dryer Hookup
- Fire and Smoke Detector
Kitchen
- Breakfast Area or Nook
- Breakfast Bar
- Gas Oven
- Gas Cooktop
- Microwave
- Dishwasher
- Quartz Countertops
- Disposal
Flooring
- Wood
- Carpet
- Tile
Bedrooms and Bathrooms
- 4 Bedrooms
- Double Vanity
- Soaking Tub
Eco-Friendly Details
- Energy-Efficient Insulation
- Energy-Efficient Thermostat
Schools
- Ridge Creek Elementary School
- Autumn Ridge Middle School
- Summer Creek High School
Utilities
- Central Heating and Cooling System
- Heating System Uses Gas
- Programmable Thermostat
Community Details
- Poa Of Balmoral, Inc. Association, Phone Number (832) 243-1900
- Balmoral Sec 1 Subdivision
Listing and Financial Details
- Exclusions: See exclusions list
Map
Home Values in the Area
Average Home Value in this Area
Tax History
| Year | Tax Paid | Tax Assessment Tax Assessment Total Assessment is a certain percentage of the fair market value that is determined by local assessors to be the total taxable value of land and additions on the property. | Land | Improvement |
|---|---|---|---|---|
| 2025 | $12,248 | $457,737 | $76,680 | $381,057 |
| 2024 | $12,248 | $479,307 | $49,842 | $429,465 |
| 2023 | $12,248 | $504,530 | $49,842 | $454,688 |
| 2022 | $12,470 | $449,269 | $49,842 | $399,427 |
| 2021 | $11,333 | $379,367 | $49,842 | $329,525 |
| 2020 | $12,451 | $387,526 | $49,842 | $337,684 |
| 2019 | $12,204 | $359,670 | $46,042 | $313,628 |
| 2018 | $1,179 | $0 | $0 | $0 |
Property History
| Date | Event | Price | List to Sale | Price per Sq Ft | Prior Sale |
|---|---|---|---|---|---|
| 11/12/2025 11/12/25 | For Sale | $499,900 | +5.2% | $144 / Sq Ft | |
| 06/30/2023 06/30/23 | Off Market | -- | -- | -- | |
| 07/02/2021 07/02/21 | Sold | -- | -- | -- | View Prior Sale |
| 06/09/2021 06/09/21 | For Sale | $475,000 | +22.6% | $137 / Sq Ft | |
| 12/04/2018 12/04/18 | Sold | -- | -- | -- | View Prior Sale |
| 11/04/2018 11/04/18 | Pending | -- | -- | -- | |
| 04/05/2018 04/05/18 | For Sale | $387,528 | -- | $112 / Sq Ft |
Purchase History
| Date | Type | Sale Price | Title Company |
|---|---|---|---|
| Warranty Deed | -- | None Listed On Document | |
| Deed | -- | None Listed On Document | |
| Warranty Deed | -- | Fidelity National Title | |
| Vendors Lien | -- | Texas American Title Company |
Mortgage History
| Date | Status | Loan Amount | Loan Type |
|---|---|---|---|
| Open | $400,000 | New Conventional | |
| Previous Owner | $350,000 | New Conventional | |
| Previous Owner | $411,740 | VA |
Source: Houston Association of REALTORS®
MLS Number: 10924573
APN: 1385400030016
- 12043 Talmadge Reach Dr
- 12106 Allington Cove Ln
- 12115 Talmadge Reach Dr
- 11919 Alsey Rose Dr
- 15411 Hopkins Cedar Dr
- 12027 Ballshire Pines Dr
- 12307 Breckenwood Mills Dr
- 15434 Royce Holly Dr
- 12222 Ashgrove Point Dr
- 15303 Ordie Run Dr
- 15222 Dinnet Berm Dr
- 12318 Sabine Point Dr
- 15726 Ballater Ridge Ln
- 15771 Deeside Spring Dr
- 12335 Breckenwood Mills Dr
- 12006 Loch Muick Dr
- 15419 Paxton Woods Dr
- 15214 Davan Springs Dr
- 15123 Sun Glaze Ct
- 15215 Westburn Loch Dr
- 12043 Talmadge Reach Dr
- 15310 Dinnet Berm Dr
- 15307 Davan Springs Dr
- 12347 Breckenwood Mills Dr
- 15311 Westburn Loch Dr
- 15202 Davan Springs Dr
- 15103 Sun Glaze Ct
- 12400 Greens Rd
- 15107 Summer Sunset Dr
- 12400 Greens Rd Unit 1102
- 11347 Needlerock Ct Unit ID1310533P
- 15815 Sunlit Falls Dr
- 12503 Highgrove Springs Dr
- 15863 Kinlough Dr
- 11839 Knockdrin Dr
- 14935 Moonlight Mist Dr
- 15002 Arizona Sky Ct
- 15807 Loch Laggan Dr
- 12822 Invery Dr
- 15951 Woodland Hills Dr
