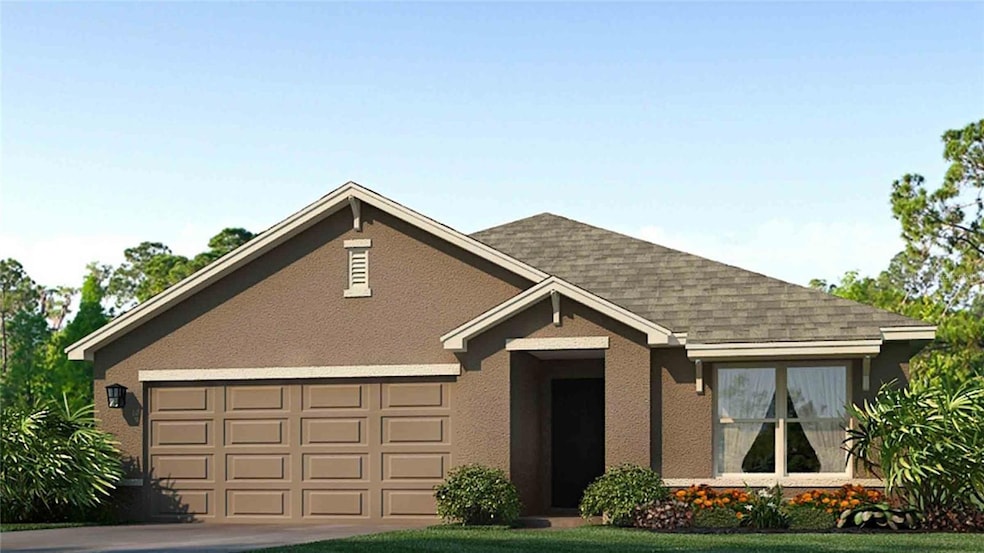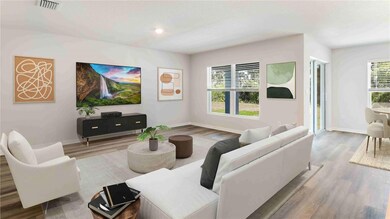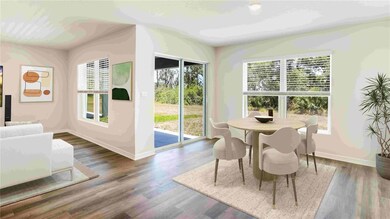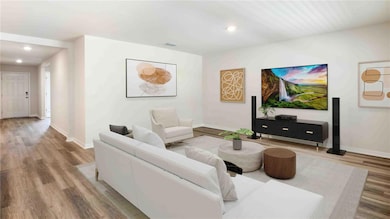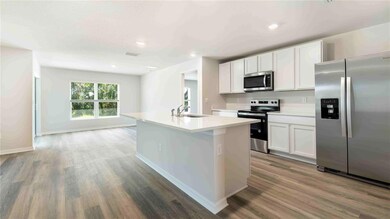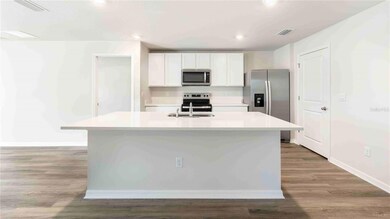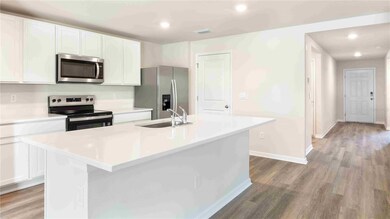12023 Mountain Island Trail Parrish, FL 34219
Estimated payment $2,185/month
Highlights
- Home Under Construction
- Open Floorplan
- Solid Surface Countertops
- Pond View
- Great Room
- Covered Patio or Porch
About This Home
Under Construction. Receive up to $20,000 towards closing costs + up to $15,000 in Flex Cash along with special interest rates with the use of our preferred lender - Now through Sunday, 11/30. The well-appointed kitchen comes with all appliances, including refrigerator, built-in dishwasher, electric range, and microwave. The owner's suite, located at the back of the home for privacy, has an ensuite bathroom. Two additional bedrooms share a second bathroom. The laundry room comes equipped with included washer and dryer. Pictures, photographs, colors, features, and sizes are for illustration purposes only and will vary from the homes as built. Home and community information including pricing, included features, terms, availability and amenities are subject to change and prior sale at any time without notice or obligation.
Listing Agent
D.R. HORTON REALTY OF SARASOTA Brokerage Phone: 941-256-7010 License #3546856 Listed on: 11/24/2025

Home Details
Home Type
- Single Family
Est. Annual Taxes
- $1,823
Year Built
- Home Under Construction
Lot Details
- 6,644 Sq Ft Lot
- North Facing Home
- Irrigation Equipment
- Landscaped with Trees
- Property is zoned PD-MU
HOA Fees
- $132 Monthly HOA Fees
Parking
- 2 Car Attached Garage
- Driveway
Home Design
- Home is estimated to be completed on 3/6/26
- Slab Foundation
- Shingle Roof
- Block Exterior
- Stucco
Interior Spaces
- 1,672 Sq Ft Home
- Open Floorplan
- Blinds
- Great Room
- Family Room Off Kitchen
- Dining Room
- Pond Views
- Walk-Up Access
Kitchen
- Walk-In Pantry
- Range
- Microwave
- Dishwasher
- Solid Surface Countertops
- Disposal
Flooring
- Carpet
- Concrete
- Luxury Vinyl Tile
Bedrooms and Bathrooms
- 3 Bedrooms
- En-Suite Bathroom
- Walk-In Closet
- 2 Full Bathrooms
- Shower Only
Laundry
- Laundry Room
- Dryer
- Washer
Home Security
- Smart Home
- Hurricane or Storm Shutters
- Fire and Smoke Detector
Outdoor Features
- Covered Patio or Porch
Schools
- Barbara A. Harvey Elementary School
- Buffalo Creek Middle School
- Parrish Community High School
Utilities
- Central Heating and Cooling System
- Heat Pump System
- Thermostat
- Cable TV Available
Community Details
- Icon Management Services Florida, Llc Association, Phone Number (941) 981-3044
- Built by D.R. Horton
- Bella Lago Subdivision, Aria Floorplan
Listing and Financial Details
- Home warranty included in the sale of the property
- Tax Lot 914
- Assessor Parcel Number 400475459
- $1,675 per year additional tax assessments
Map
Home Values in the Area
Average Home Value in this Area
Tax History
| Year | Tax Paid | Tax Assessment Tax Assessment Total Assessment is a certain percentage of the fair market value that is determined by local assessors to be the total taxable value of land and additions on the property. | Land | Improvement |
|---|---|---|---|---|
| 2025 | $1,823 | $59,925 | $59,925 | -- |
| 2024 | $1,823 | $10,716 | $10,716 | -- |
| 2023 | $1,823 | $10,716 | $10,716 | -- |
Property History
| Date | Event | Price | List to Sale | Price per Sq Ft |
|---|---|---|---|---|
| 11/24/2025 11/24/25 | For Sale | $359,990 | -- | $215 / Sq Ft |
Source: Stellar MLS
MLS Number: A4673205
APN: 4004-7545-9
- 12027 Mountain Island Trail
- 12031 Mountain Island Trail
- 12026 Mountain Island Trail
- 12035 Mountain Island Trail
- 12030 Mountain Island Trail
- 100258 Caddo Dr
- 12038 Mountain Island Trail
- 10020 Caddo Dr
- 10016 Caddo Dr
- 12051 Mountain Island Trail
- 10029 Caddo Dr
- 10025 Caddo Dr
- 10021 Caddo Dr
- 10017 Caddo Dr
- 10013 Caddo Dr
- 10009 Caddo Dr
- 12063 Mountain Island Trail
- 12067 Mountain Island Trail
- Hemingway Plan at Bella Lago
- Jordyn II Plan at Bella Lago
- 10209 Kalamazoo Place
- 12216 Nantahala Run
- 10215 Charlotte Dr
- 10744 Chippewa Dr
- 10634 Chippewa Dr
- 10239 Charlotte Dr
- 10312 Charlotte Dr
- 12044 Kingsley Trail
- 12241 High Rock Way
- 10328 Flathead Dr
- 10416 Flathead Dr
- 8985 Royal River Cir
- 11512 Gallatin Trail
- 9256 Royal River Cir
- 11682 Bluestone Ct
- 8684 Canyon Creek Trail
- 8443 Canyon Creek Trail
- 8561 Canyon Creek Trail Unit L
- 10011 Longmeadow Ave
- 8316 Reef Bay Cove
