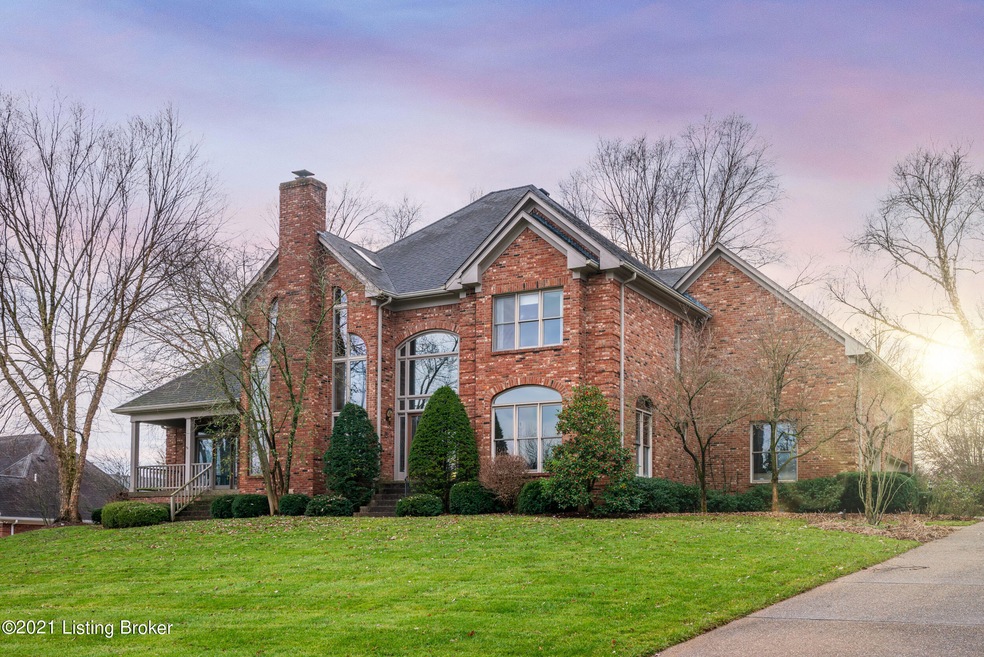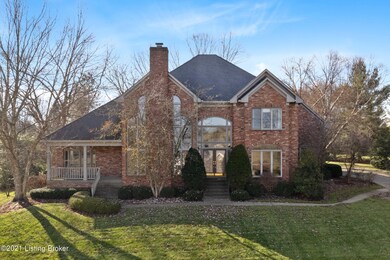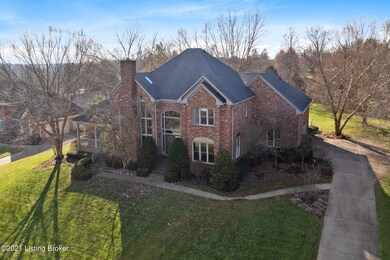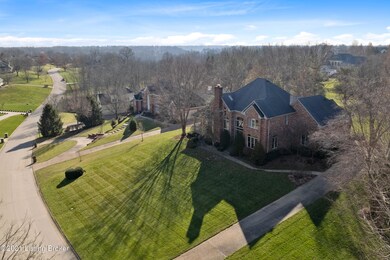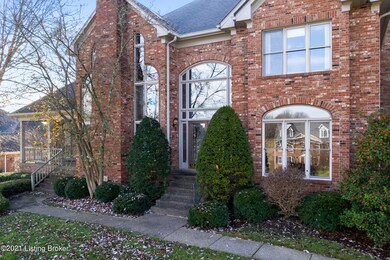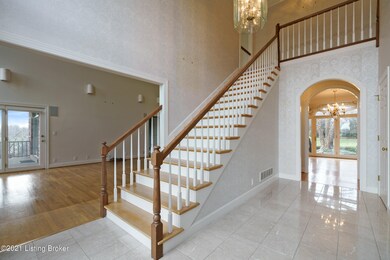
12024 Charlock Ct Prospect, KY 40059
Estimated Value: $915,515
Highlights
- Traditional Architecture
- 1 Fireplace
- Patio
- Goshen at Hillcrest Elementary School Rated A
- 3 Car Attached Garage
- Forced Air Heating and Cooling System
About This Home
As of February 2022Let 2022 be your best year yet in your brand new home!! Nestled within the highly desirable Meadows of Covered Bridge neighborhood and situated within the award-winning North Oldham county school district, this one-owner, custom-built home is situated on a generously-sized 1-acre lot and only minutes away from the Gene Snyder, 1-71 and all the shopping, restaurants and amenities of Prospect and the Paddock's shopping center. Featuring 5000-square feet of custom living space, this impressive four-bedroom home offers easy first-floor living with an inviting open-floor plan, first-floor primary bedroom, attached 3-car garage and incredible outdoor space with an unusually large, flat back yard. Upon entering you are welcomed into a grand 2-story foyer with a sizable great-room to your left and a stunning home office to your right. The great room offers beautiful, floor-to-ceiling picture windows, hardwood floors, fireplace, access to a covered front porch and is perfectly situated just off the kitchen providing intimate connection to what we know is the heart of the home. Adjacent to the eat-in kitchen is a formal dining room that opens to a rear brick patio that is meant for entertaining and outdoor enjoyment! Conveniently located on the first floor is a sizable first-floor primary bedroom with hardwood floors, tray ceilings, recessed lighting, access to a covered front porch and an attached large primary bathroom with vaulted ceilings, separate vanities that provide great counter and storage space, two large walk-in closets, soaking tub, walk-in shower, separate water closet and exterior access to the rear patio. Also located on the first floor is a magnificent home office with impressive mill work, custom shelving and incredible views. A half bath and laundry just off the attached 3-car garage finishes off the first floor. Upstairs, you will find three bedrooms and two full bathrooms; one of the bedrooms comes with an en-suite bathroom and a large walk-in closet. The other two bedrooms are connected with a jack-and-jill bathroom and also provide great closet space. Downstairs you will find 1220 square feet of finished basement with extra tall ceilings, a large family room, separate craft room, a half bath and plenty of room for a designated game area as well. Additionally, the basement has stairs that walk-up to the inside of the garage. The incredible back yard (where deer can often be seen) is a retreat with its large brick patio and mature trees. This home offers many possibilities for its next homeowners; while sizable it can be great for someone looking to downsize because of its first-floor living while still providing plenty of room upstairs for when guests come to visit; OR it will make a great family home that one can grow in and feel they will never be short on space. Homeowners enjoy the option of joining Hunting Creek's exclusive country club with its 18-hole championship golf course, clubhouse, tennis courts and pool. Schedule your private showing today!
Last Listed By
Laura Aubrey
Kentucky Select Properties Listed on: 12/29/2021
Home Details
Home Type
- Single Family
Est. Annual Taxes
- $8,779
Year Built
- Built in 1995
Lot Details
- 1.02
Parking
- 3 Car Attached Garage
- Side or Rear Entrance to Parking
- Driveway
Home Design
- Traditional Architecture
- Brick Exterior Construction
- Poured Concrete
- Shingle Roof
Interior Spaces
- 2-Story Property
- 1 Fireplace
- Basement
Bedrooms and Bathrooms
- 4 Bedrooms
Outdoor Features
- Patio
Utilities
- Forced Air Heating and Cooling System
- Heating System Uses Natural Gas
Community Details
- Property has a Home Owners Association
Listing and Financial Details
- Tax Lot 32
- Assessor Parcel Number 0628B0032
- Seller Concessions Not Offered
Ownership History
Purchase Details
Home Financials for this Owner
Home Financials are based on the most recent Mortgage that was taken out on this home.Similar Homes in Prospect, KY
Home Values in the Area
Average Home Value in this Area
Purchase History
| Date | Buyer | Sale Price | Title Company |
|---|---|---|---|
| Cameron Benjamin Robert | $710,000 | Limestone Title |
Mortgage History
| Date | Status | Borrower | Loan Amount |
|---|---|---|---|
| Open | Cameron Benjamin Robert | $360,000 |
Property History
| Date | Event | Price | Change | Sq Ft Price |
|---|---|---|---|---|
| 02/10/2022 02/10/22 | Sold | $710,000 | +2.2% | $141 / Sq Ft |
| 12/30/2021 12/30/21 | Pending | -- | -- | -- |
| 12/29/2021 12/29/21 | For Sale | $695,000 | -- | $138 / Sq Ft |
Tax History Compared to Growth
Tax History
| Year | Tax Paid | Tax Assessment Tax Assessment Total Assessment is a certain percentage of the fair market value that is determined by local assessors to be the total taxable value of land and additions on the property. | Land | Improvement |
|---|---|---|---|---|
| 2024 | $8,779 | $710,000 | $135,000 | $575,000 |
| 2023 | $8,821 | $710,000 | $135,000 | $575,000 |
| 2022 | $7,174 | $580,000 | $135,000 | $445,000 |
| 2021 | $6,632 | $580,000 | $135,000 | $445,000 |
| 2020 | $6,663 | $580,000 | $135,000 | $445,000 |
| 2019 | $6,600 | $580,000 | $135,000 | $445,000 |
| 2018 | $6,623 | $580,000 | $0 | $0 |
| 2017 | $6,577 | $580,000 | $0 | $0 |
| 2013 | $5,997 | $580,000 | $135,000 | $445,000 |
Agents Affiliated with this Home
-
L
Seller's Agent in 2022
Laura Aubrey
Kentucky Select Properties
-
Casey Sokoler

Buyer's Agent in 2022
Casey Sokoler
RE/MAX
(502) 551-1588
261 Total Sales
-
Bob Sokoler

Buyer Co-Listing Agent in 2022
Bob Sokoler
RE/MAX
(502) 376-5483
1,085 Total Sales
Map
Source: Metro Search (Greater Louisville Association of REALTORS®)
MLS Number: 1603084
APN: 06-28B-00-32
- 12005 Hunting Crest Dr
- 12024 Hunting Crest Dr
- 7422 Cedar Bluff Ct
- 6719 John Hancock Place
- 6714 John Hancock Place
- 6703 Gunston Ln Unit A
- 8004 Westover Dr Unit A
- 6709 Wild Fox Ln
- 7808 Grenoble Ln
- 8116 Montero Dr
- 7304 Hunting Creek Dr
- 3903 Hayfield Way
- 4103 Hayden Kyle Ct
- Lot 27 the Breakers at Prospect
- Lot 24 the Breakers at Prospect
- Lot 67 the Breakers at Prospect
- Lot 25 the Breakers at Prospect
- Lot 26 the Breakers at Prospect
- Lot 68 the Breakers at Prospect
- 7724 Woodbridge Hill Ln
- 12024 Charlock Ct
- 12022 Charlock Ct
- 4023 Fox Meadow Way
- 7503 Pine Knoll Cir
- 12023 Charlock Ct
- 7501 Pine Knoll Cir
- 7501 Pine Knoll Cir
- 7505 Pine Knoll Cir
- 12020 Charlock Ct
- 4021 Fox Meadow Way
- 4109 Fox Meadow Way
- 12019 Charlock Ct
- 7507 Pine Knoll Cir
- 4022 Fox Meadow Way
- 4020 Fox Meadow Way
- 4019 Fox Meadow Way
- 7502 Pine Knoll Cir
- 7411 Pine Knoll Cir
- 0 Charlock Ct Unit LOT 18 801475
- 0 Charlock Ct Unit LOT 18
