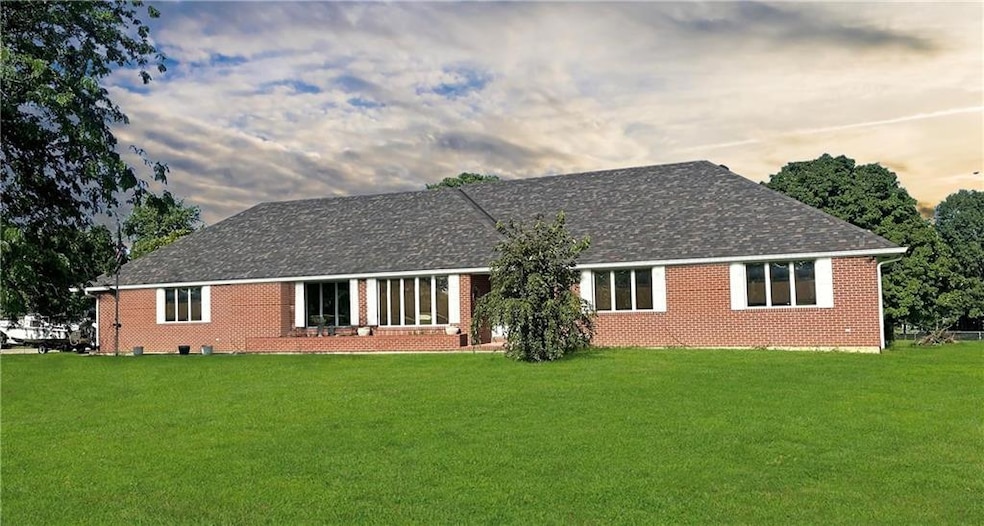
12024 Davis Dr Lexington, MO 64067
Estimated payment $2,618/month
Highlights
- 121,968 Sq Ft lot
- Sun or Florida Room
- No HOA
- Ranch Style House
- Mud Room
- Breakfast Room
About This Home
Welcome to 12024 Davis Drive — a stunning brick ranch home nestled on nearly 3 acres right in town! This spacious 3-bedroom, 3.5-bathroom home offers the perfect blend of comfort, charm, and functionality. You'll love cozy evenings by the fireplace in the inviting main-floor living room and relaxing mornings in the bright and airy sunroom. The finished basement is made for entertaining, offering plenty of space for gatherings, movie nights, or game days. A 2-car attached garage and a large outbuilding provide ample storage and workspace. With beautiful land, mature trees, and room to roam — this property is a rare find in Lexington!
Listing Agent
RE/MAX Central Brokerage Phone: 660-232-0969 License #WP-1839896 Listed on: 07/16/2025

Home Details
Home Type
- Single Family
Est. Annual Taxes
- $2,968
Year Built
- Built in 1978
Lot Details
- 2.8 Acre Lot
- Lot Dimensions are 300 x 400
- Aluminum or Metal Fence
- Paved or Partially Paved Lot
Parking
- 2 Car Garage
- Inside Entrance
- Side Facing Garage
- Garage Door Opener
Home Design
- Ranch Style House
- Traditional Architecture
- Brick Exterior Construction
- Composition Roof
- Vinyl Siding
Interior Spaces
- Ceiling Fan
- Thermal Windows
- Mud Room
- Family Room with Fireplace
- Family Room Downstairs
- Formal Dining Room
- Sun or Florida Room
- Finished Basement
- Basement Fills Entire Space Under The House
Kitchen
- Breakfast Room
- Walk-In Pantry
- Built-In Oven
- Down Draft Cooktop
- Dishwasher
- Disposal
Flooring
- Carpet
- Ceramic Tile
- Vinyl
Bedrooms and Bathrooms
- 3 Bedrooms
- Walk-In Closet
- Shower Only
Laundry
- Laundry Room
- Laundry on main level
- Sink Near Laundry
Home Security
- Storm Doors
- Fire and Smoke Detector
Schools
- Leslie Bell Elementary School
- Lexington High School
Utilities
- Cooling Available
- Forced Air Heating System
- Heat Pump System
- Septic Tank
Community Details
- No Home Owners Association
- Lafayette Village Subdivision
Listing and Financial Details
- Assessor Parcel Number 10-2.0-10-000-010.010
- $0 special tax assessment
Map
Home Values in the Area
Average Home Value in this Area
Tax History
| Year | Tax Paid | Tax Assessment Tax Assessment Total Assessment is a certain percentage of the fair market value that is determined by local assessors to be the total taxable value of land and additions on the property. | Land | Improvement |
|---|---|---|---|---|
| 2024 | $2,968 | $41,472 | $0 | $0 |
| 2023 | $2,956 | $41,472 | $0 | $0 |
| 2022 | $2,826 | $40,041 | $0 | $0 |
| 2021 | $2,810 | $40,041 | $0 | $0 |
| 2020 | $2,810 | $40,041 | $0 | $0 |
| 2019 | $2,785 | $40,041 | $0 | $0 |
| 2018 | $2,777 | $40,041 | $0 | $0 |
| 2017 | $2,777 | $40,040 | $0 | $0 |
| 2016 | $2,282 | $167,010 | $33,480 | $133,530 |
| 2012 | -- | $173,500 | $33,480 | $140,020 |
Property History
| Date | Event | Price | Change | Sq Ft Price |
|---|---|---|---|---|
| 08/02/2025 08/02/25 | For Sale | $435,900 | -- | $95 / Sq Ft |
Purchase History
| Date | Type | Sale Price | Title Company |
|---|---|---|---|
| Quit Claim Deed | -- | None Available | |
| Warranty Deed | -- | -- |
Mortgage History
| Date | Status | Loan Amount | Loan Type |
|---|---|---|---|
| Open | $25,000 | Future Advance Clause Open End Mortgage | |
| Open | $211,367 | FHA | |
| Previous Owner | $226,943 | FHA |
Similar Homes in Lexington, MO
Source: Heartland MLS
MLS Number: 2563941
APN: 10-2.0-10-0-000-010.010
- 11691 Marshall School Rd
- 908 S Business Highway 13
- 2 Sunset Dr
- 1912 Sleepy Hollow Dr
- 2107 Aull Ln
- 529 S Business Highway 13
- 902 S 23rd St
- 2113 Jefferson St
- 1020 Francis St
- 606 S 23rd Terrace
- 1287 Southwest Blvd
- 1607 South St
- 2118 South St
- 1923 Franklin Ave
- 2405 South St
- 1924 Franklin Ave
- 1701 Main St
- 2102 Franklin Ave
- 1809 Main St
- 2519 South St
- 200 NE Dogwood St
- 208 SW 10th St
- 211 NE Kim Ct
- 424 NE Wolf Creek Dr
- 1504 NE Jaclyn Dr
- 1502 NE Jaclyn Dr
- 1002 NE Deer Creek Rd
- 1502 NE Shale Ct
- 630 NW Yennie St
- 201 SW Eagles Pkwy
- 1305 NW Hilltop Ln
- 1121 NW Eagle Ridge Blvd
- 1613 NW High View Dr
- 701 SW Logan Dr Unit 701
- 113 Cross Creek Ln
- 825 SW Ridgeview Dr
- 1003 Stonebrook Ln
- 1003 Stone Brook Ln
- 1300 NW Willow Dr
- 1708 NE Craigievar Ct






