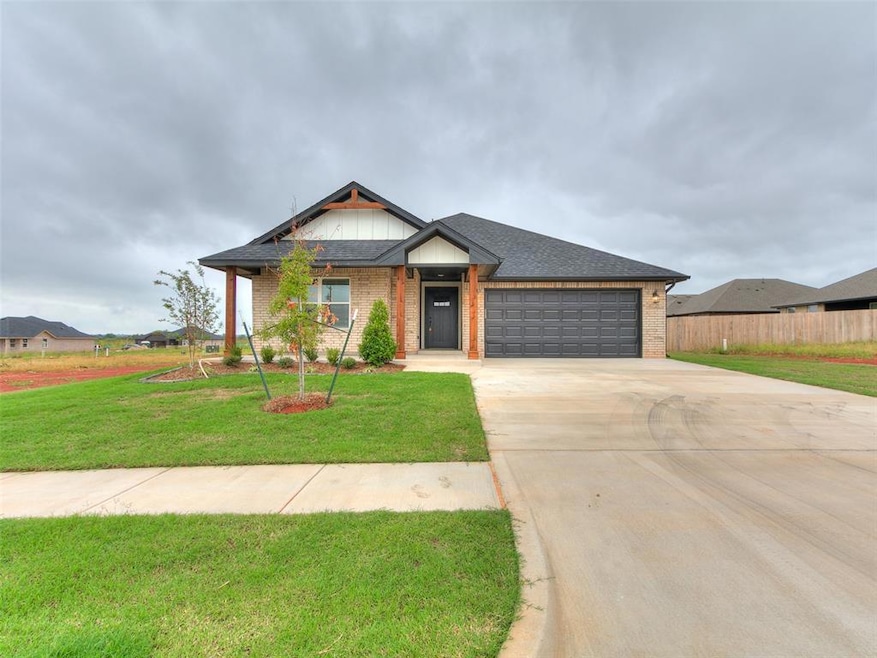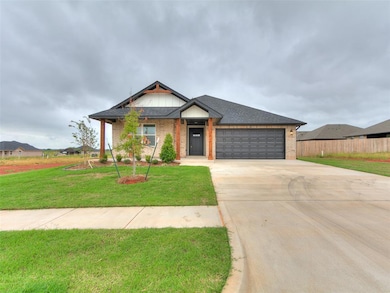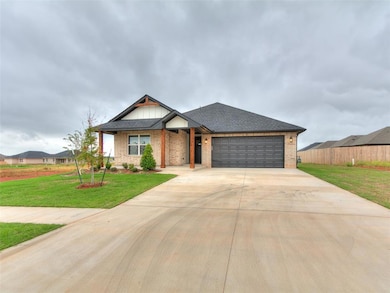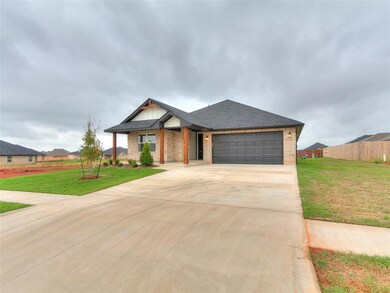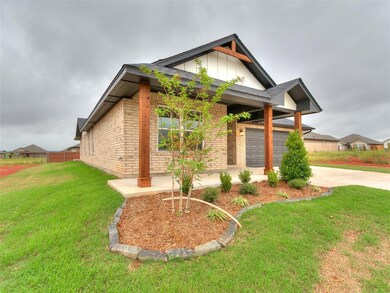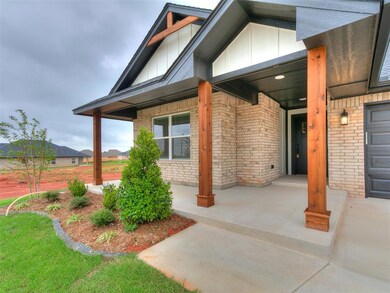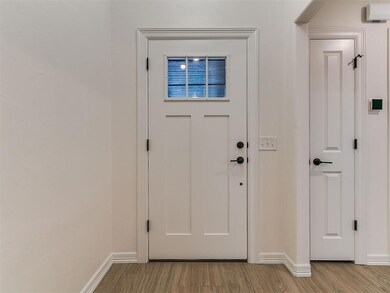12024 NW 121st St Yukon, OK 73099
Surrey Hills NeighborhoodEstimated payment $1,970/month
Highlights
- New Construction
- Traditional Architecture
- Mud Room
- Surrey Hills Elementary School Rated A-
- 1 Fireplace
- Covered Patio or Porch
About This Home
Step into the beautifully designed Sunray floor plan, where comfort meets style in a spacious open-concept layout. Wood-look tile flows seamlessly through all common areas, creating a warm and inviting atmosphere, while a covered back patio offers the perfect spot for relaxing or entertaining outdoors. The heart of the home is the stunning kitchen—complete with custom-built maple cabinetry, gleaming quartz countertops, stainless steel appliances, and a gas stove with a direct vent hood. A massive kitchen island, the largest in our homes of this size, offers ample prep space and seating, illuminated by stylish pendant lighting. A generous walk-in pantry keeps everything organized and within reach. Retreat to the luxurious primary suite, featuring a spacious bedroom, an oversized walk-in closet with direct access to the laundry/mud room, and a spa-inspired bathroom with a garden tub and a sleek frameless glass shower. Two additional bedrooms provide plenty of space, each with large closets and easy access to a well-appointed hall bath with a fully tiled tub surround.
Home Details
Home Type
- Single Family
Year Built
- Built in 2025 | New Construction
Lot Details
- 7,401 Sq Ft Lot
- Interior Lot
HOA Fees
- $33 Monthly HOA Fees
Parking
- 2 Car Attached Garage
- Garage Door Opener
- Driveway
Home Design
- Home is estimated to be completed on 8/29/25
- Traditional Architecture
- Slab Foundation
- Brick Frame
- Composition Roof
Interior Spaces
- 1,721 Sq Ft Home
- 1-Story Property
- Woodwork
- Ceiling Fan
- Pendant Lighting
- 1 Fireplace
- Mud Room
- Inside Utility
- Laundry Room
- Fire and Smoke Detector
Kitchen
- Walk-In Pantry
- Gas Oven
- Gas Range
- Free-Standing Range
- Microwave
- Dishwasher
- Disposal
Flooring
- Carpet
- Tile
Bedrooms and Bathrooms
- 3 Bedrooms
- 2 Full Bathrooms
- Soaking Tub
Outdoor Features
- Covered Patio or Porch
Schools
- Surrey Hills Elementary School
- Yukon Middle School
- Yukon High School
Utilities
- Central Heating and Cooling System
- Tankless Water Heater
- Cable TV Available
Community Details
- Association fees include maintenance common areas
- Mandatory home owners association
Listing and Financial Details
- Legal Lot and Block 6 / 3
Map
Home Values in the Area
Average Home Value in this Area
Property History
| Date | Event | Price | List to Sale | Price per Sq Ft |
|---|---|---|---|---|
| 10/17/2025 10/17/25 | Price Changed | $308,900 | +0.7% | $179 / Sq Ft |
| 08/29/2025 08/29/25 | For Sale | $306,900 | -- | $178 / Sq Ft |
Source: MLSOK
MLS Number: 1189213
- 12005 NW 121st St
- Dogwood Plan at Hidden Creek
- Springbrook Plan at Hidden Creek
- Freedom Plan at Hidden Creek
- Springcreek II Plan at Hidden Creek
- Holly Plan at Hidden Creek
- Willow Plan at Hidden Creek
- Sunray Plan at Hidden Creek
- Springcreek I Plan at Hidden Creek
- Elm Plan at Hidden Creek
- Lakeview Plan at Hidden Creek
- 11905 NW 120th St
- 11813 NW 120th St
- 11816 NW 120th St
- 11817 NW 120th St
- 11833 NW 120th St
- 11837 NW 120th St
- 11920 NW 120th St
- 12032 NW 120th St
- 12009 NW 120th St
- 11744 NW 99th Terrace
- 11808 Jude Way
- 12037 Ashford Dr
- 13312 Beaumont Dr
- 10005 Blue Wing Trail
- 11532 Ruger Rd
- 11016 NW 100th St
- 11305 NW 97th St
- 11104 NW 99th St
- 9605 Jackrabbit Rd
- 14001 the Brook Blvd
- 12544 NW 141st St
- 11008 NW 98th St
- 9513 Laredo Ln
- 9516 Gray Wolf Ln
- 12729 NW 137th St
- 11212 NW 94th Terrace
- 12329 SW 31st St
- 12117 Jude Way
- 12529 Florence Ln
