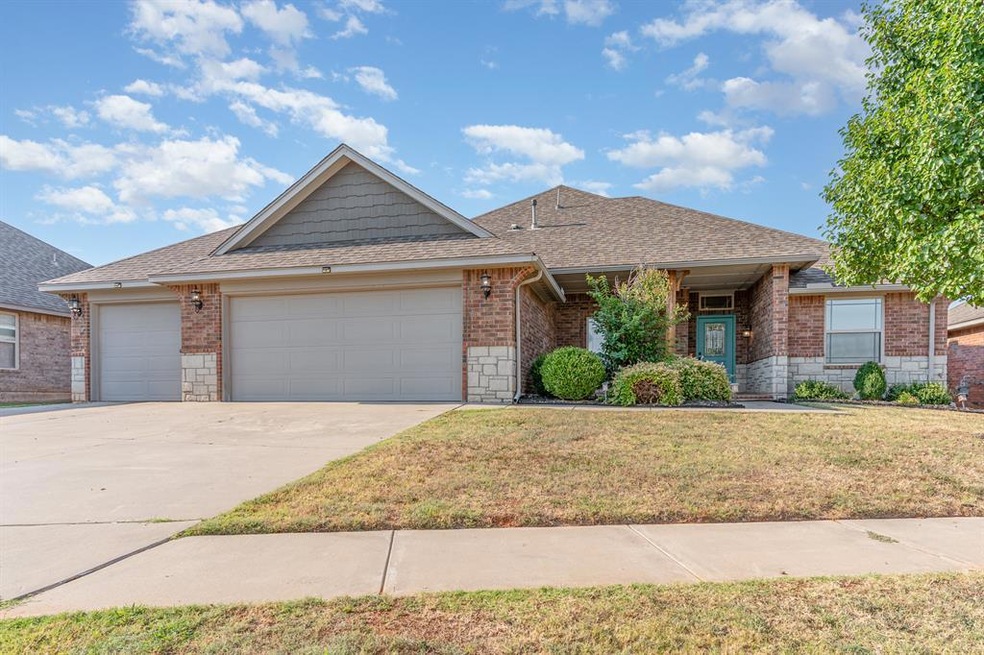
12024 NW 139th St Piedmont, OK 73078
Estimated payment $1,869/month
Total Views
642
3
Beds
2
Baths
1,877
Sq Ft
$152
Price per Sq Ft
Highlights
- Traditional Architecture
- Home Office
- 3 Car Attached Garage
- Northwood Elementary School Rated A-
- Covered Patio or Porch
- Interior Lot
About This Home
Move-in ready home in the gated Deer Springs community! This 3 bed, 2 bath, home features a dedicated office, open floor plan, and sits on a spacious 0.25-acre (mol) lot. The living area flows into a well-appointed kitchen and dining space, perfect for entertaining. Enjoy the covered back patio and large backyard. The 3-car garage includes a storm shelter for peace of mind. Neighborhood amenities include a community pool and gated entry. Located in Piedmont schools with easy access to shopping and dining. A must-see!
Home Details
Home Type
- Single Family
Est. Annual Taxes
- $3,315
Year Built
- Built in 2016
Lot Details
- 8,991 Sq Ft Lot
- North Facing Home
- Wood Fence
- Interior Lot
HOA Fees
- $42 Monthly HOA Fees
Parking
- 3 Car Attached Garage
- Driveway
Home Design
- Traditional Architecture
- Brick Exterior Construction
- Slab Foundation
- Composition Roof
Interior Spaces
- 1,877 Sq Ft Home
- 1-Story Property
- Ceiling Fan
- Metal Fireplace
- Home Office
- Fire and Smoke Detector
- Laundry Room
Kitchen
- Electric Oven
- Gas Range
- Free-Standing Range
- Microwave
- Dishwasher
- Disposal
Bedrooms and Bathrooms
- 3 Bedrooms
- 2 Full Bathrooms
Outdoor Features
- Covered Patio or Porch
Schools
- Northwood Elementary School
- Piedmont Middle School
- Piedmont High School
Utilities
- Central Heating and Cooling System
- High Speed Internet
- Cable TV Available
Community Details
- Association fees include gated entry, maintenance common areas, pool
- Mandatory home owners association
Listing and Financial Details
- Legal Lot and Block 11 / 10
Map
Create a Home Valuation Report for This Property
The Home Valuation Report is an in-depth analysis detailing your home's value as well as a comparison with similar homes in the area
Home Values in the Area
Average Home Value in this Area
Tax History
| Year | Tax Paid | Tax Assessment Tax Assessment Total Assessment is a certain percentage of the fair market value that is determined by local assessors to be the total taxable value of land and additions on the property. | Land | Improvement |
|---|---|---|---|---|
| 2024 | $3,315 | $28,752 | $4,080 | $24,672 |
| 2023 | $3,315 | $27,383 | $4,080 | $23,303 |
| 2022 | $3,201 | $26,079 | $4,080 | $21,999 |
| 2021 | $3,127 | $24,838 | $4,080 | $20,758 |
| 2020 | $2,986 | $24,240 | $4,080 | $20,160 |
| 2019 | $2,880 | $24,439 | $4,080 | $20,359 |
| 2018 | $2,880 | $24,157 | $4,080 | $20,077 |
| 2017 | $2,957 | $24,898 | $4,080 | $20,818 |
| 2016 | $26 | $218 | $218 | $0 |
| 2015 | -- | $218 | $218 | $0 |
| 2014 | -- | $218 | $218 | $0 |
Source: Public Records
Property History
| Date | Event | Price | Change | Sq Ft Price |
|---|---|---|---|---|
| 08/14/2025 08/14/25 | For Sale | $284,500 | +27.0% | $152 / Sq Ft |
| 03/19/2020 03/19/20 | Sold | $224,000 | -1.5% | $119 / Sq Ft |
| 02/19/2020 02/19/20 | Pending | -- | -- | -- |
| 02/05/2020 02/05/20 | Price Changed | $227,500 | -1.0% | $121 / Sq Ft |
| 01/02/2020 01/02/20 | For Sale | $229,900 | +4.5% | $122 / Sq Ft |
| 08/26/2016 08/26/16 | Sold | $219,900 | -1.1% | $117 / Sq Ft |
| 06/13/2016 06/13/16 | Pending | -- | -- | -- |
| 03/29/2016 03/29/16 | For Sale | $222,411 | -- | $119 / Sq Ft |
Source: MLSOK
Purchase History
| Date | Type | Sale Price | Title Company |
|---|---|---|---|
| Special Warranty Deed | -- | Stewart Abstract & Title | |
| Warranty Deed | $224,000 | Oklahoma City Abstract & Ttl | |
| Warranty Deed | $220,000 | Chicago Title Oklahoma |
Source: Public Records
Mortgage History
| Date | Status | Loan Amount | Loan Type |
|---|---|---|---|
| Previous Owner | $219,900 | No Value Available |
Source: Public Records
Similar Homes in Piedmont, OK
Source: MLSOK
MLS Number: 1185813
APN: 090112692
Nearby Homes
- 13664 Bradbury Ln
- 11905 NW 136th Cir
- 12024 NW 135th St
- 11813 NW 136th Terrace
- 11520 NW 136th Cir
- 14204 Babbling Brook Dr
- 11713 NW 135th Terrace
- 12556 NW 141st St
- 12548 NW 141st St
- 12544 NW 141st St
- 12540 NW 141st St
- 11704 NW 135th Terrace
- 0 N Piedmont Rd
- 11829 NW 133rd St
- 12556 141st St
- 12544 141st St
- 13309 Beaumont Dr
- 14208 Little Falls Ln
- 14204 Little Falls Ln
- 12548 141st St
- 13500 Calli Ct
- 13121 Bridgewater Ct
- 11905 Wickford Place
- 11808 Jude Way
- 11744 NW 99th Terrace
- 13309 Mesquite Trail
- 619 Monroe Ave NW
- 10616 Mountain Fork Dr
- 14225 Babbling Brook Dr
- 8308 NW 139th Terrace
- 1421 Hickory Trail
- 11517 NW 100th St
- 11525 Ruger Rd
- 11308 NW 98th St
- 9516 Gray Wolf Ln
- 11008 NW 98th St
- 9613 NW 125th St
- 2904 Casey Dr
- 11901 Kameron Way
- 9348 NW 126th St






