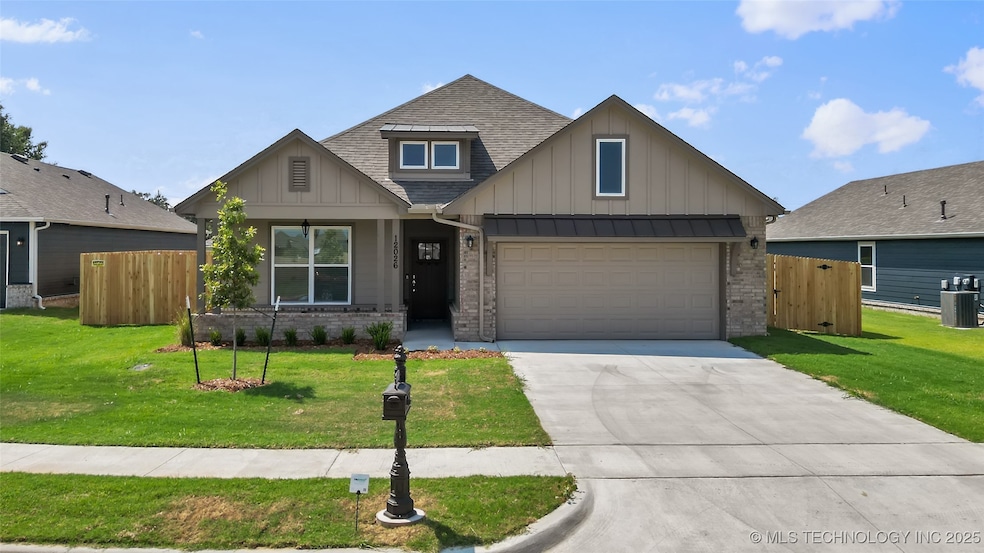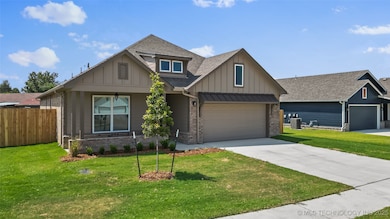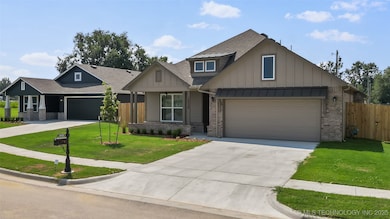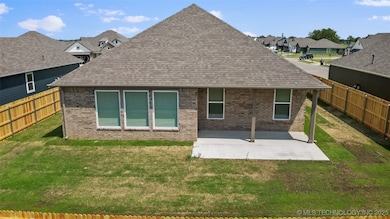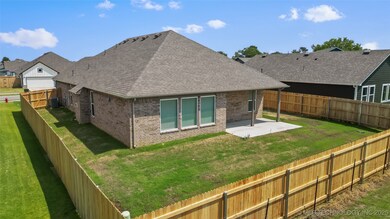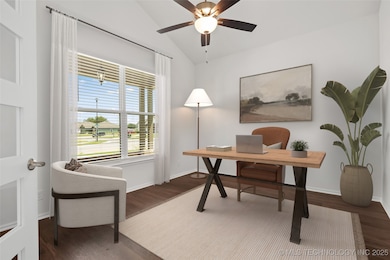12026 E 106th Place N Owasso, OK 74055
Estimated payment $2,415/month
Highlights
- High Ceiling
- Quartz Countertops
- Hiking Trails
- Hayward Smith Elementary School Rated A
- Covered Patio or Porch
- 2 Car Attached Garage
About This Home
Fall in love with the Lincoln, one of our most sought-after new construction floor plans! This thoughtfully designed home offers 3 bedrooms, 2.5 baths, and a private study with elegant French doors. The secluded primary suite is tucked away for maximum privacy and features a spa-like bath with dual sinks and a luxurious shower. Homebuyers adore the open-concept layout, where the stylish kitchen seamlessly overlooks a spacious dining area—perfect for family dinners and memorable gatherings. The inviting living room is accented with wood beams and a stunning brick fireplace, adding warmth and character to the space. Additional highlights include a laundry room with a convenient sink and a fully fenced backyard with a 6-foot cedar fence. Nestled in a top-rated school district and a picturesque community, the Lincoln offers the perfect blend of style, comfort, and functionality.
Home Details
Home Type
- Single Family
Year Built
- Built in 2025
Lot Details
- 7,679 Sq Ft Lot
- North Facing Home
- Property is Fully Fenced
- Landscaped
HOA Fees
- $33 Monthly HOA Fees
Parking
- 2 Car Attached Garage
Home Design
- Brick Exterior Construction
- Slab Foundation
- Wood Frame Construction
- Fiberglass Roof
- HardiePlank Type
- Asphalt
Interior Spaces
- 2,014 Sq Ft Home
- 1-Story Property
- High Ceiling
- Ceiling Fan
- Gas Log Fireplace
- Vinyl Clad Windows
- Insulated Windows
- Insulated Doors
- Vinyl Flooring
- Fire and Smoke Detector
Kitchen
- Oven
- Range
- Microwave
- Dishwasher
- Quartz Countertops
- Disposal
Bedrooms and Bathrooms
- 3 Bedrooms
Laundry
- Laundry Room
- Washer and Gas Dryer Hookup
Eco-Friendly Details
- Energy-Efficient Windows
- Energy-Efficient Doors
Outdoor Features
- Covered Patio or Porch
- Exterior Lighting
- Rain Gutters
Schools
- Northeast Elementary School
- Owasso High School
Utilities
- Zoned Heating and Cooling
- Heating System Uses Gas
- Programmable Thermostat
- Tankless Water Heater
Listing and Financial Details
- Home warranty included in the sale of the property
Community Details
Overview
- Parker Village Subdivision
Recreation
- Park
- Hiking Trails
Map
Home Values in the Area
Average Home Value in this Area
Property History
| Date | Event | Price | List to Sale | Price per Sq Ft |
|---|---|---|---|---|
| 08/19/2025 08/19/25 | Price Changed | $379,320 | -1.4% | $188 / Sq Ft |
| 05/12/2025 05/12/25 | For Sale | $384,655 | -- | $191 / Sq Ft |
Source: MLS Technology
MLS Number: 2520547
- 12022 E 106th Place N
- 10617 N 120th East Ave
- 12005 E 106th Place N
- The Bradford Plan at The Reserve at Parker Village
- The Dakota Plan at The Reserve at Parker Village
- The Monroe Plan at The Reserve at Parker Village
- The Marshall Plan at The Reserve at Parker Village
- The Hartford Plan at The Reserve at Parker Village
- The Grant Plan at The Reserve at Parker Village
- The Rockford Plan at The Reserve at Parker Village
- The Tahoe Plan at The Reserve at Parker Village
- The Naples Plan at The Reserve at Parker Village
- The Shenandoah Plan at The Reserve at Parker Village
- The Concord Plan at The Reserve at Parker Village
- The Raleigh Plan at The Reserve at Parker Village
- The Vermont Plan at The Reserve at Parker Village
- The Tacoma Plan at The Reserve at Parker Village
- The Sheridan Plan at The Reserve at Parker Village
- The Madison Plan at The Reserve at Parker Village
- The Fulton Plan at The Reserve at Parker Village
- 10809 N 121st East Ave
- 10703 N Garnett Rd
- 12700 E 100th St N
- 10015 N Owasso Expy
- 10304 E 98th St N
- 10912 E 119th St N
- 9803 E 96th St N
- 15410 E 87th St N
- 10301 E 92nd St N
- 9715 E 92nd St N
- 8751 N 97th Ave E
- 13600 E 84th St N
- 8748 N Mingo Rd
- 504 N Dogwood St
- 14700 E 88th Place N
- 7922 N 125th East Ave
- 501-603 N Carlsbad St
- 9010 N 156th East Ave
- 207 E 3rd St Unit B
- 8309 N 144th East Ave
