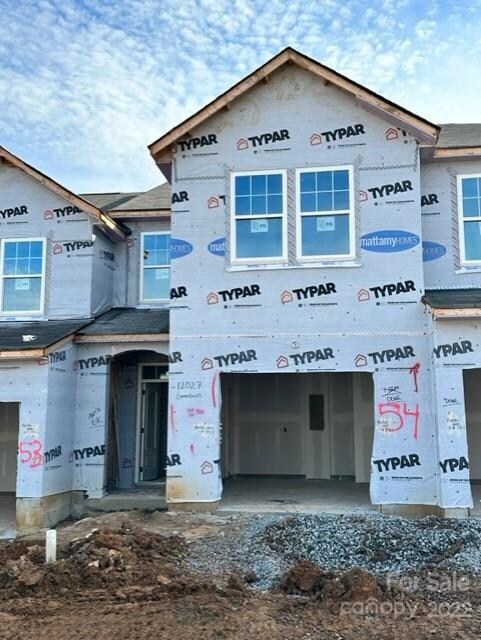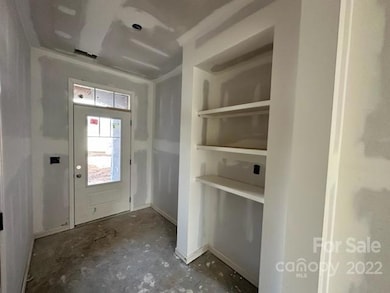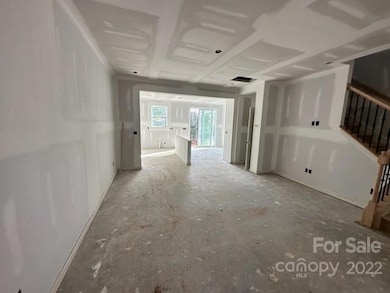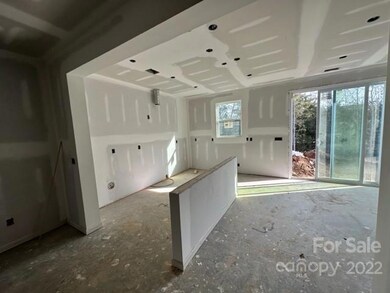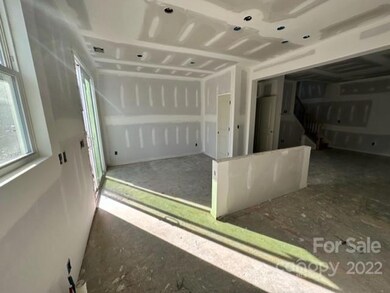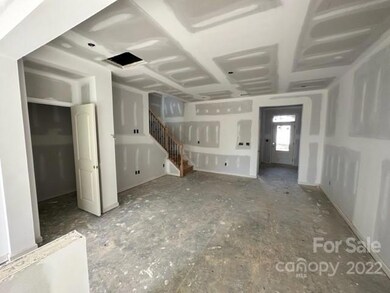12027 Cumberland Cove Dr Unit 54 Charlotte, NC 28278
Steele Creek NeighborhoodEstimated payment $2,300/month
Highlights
- Under Construction
- Open Floorplan
- Lawn
- Palisades Park Elementary School Rated A-
- Transitional Architecture
- Rear Porch
About This Home
Relax in your brand new home! This home features a glamorous kitchen with an extra big island that can accompany 3 to 4 stools for friends to share in the fun! Open concept with a gathering room and dining area open to the kitchen area. Upstairs, the owners bathroom features quartz counter tops, tiled shower to the ceiling and tiled seat! Come see what others are discovering...
Listing Agent
Mattamy Carolina Corporation Brokerage Email: joseph.molo@mattamycorp.com License #305386 Listed on: 01/11/2023
Co-Listing Agent
Mattamy Carolina Corporation Brokerage Email: joseph.molo@mattamycorp.com
Property Details
Home Type
- Multi-Family
Est. Annual Taxes
- $2,648
Year Built
- Built in 2022 | Under Construction
Lot Details
- 2,003 Sq Ft Lot
- Irrigation
- Lawn
HOA Fees
- $158 Monthly HOA Fees
Parking
- 1 Car Garage
Home Design
- Transitional Architecture
- Property Attached
- Entry on the 2nd floor
- Slab Foundation
- Vinyl Siding
- Stone Veneer
Interior Spaces
- 2-Story Property
- Open Floorplan
- Wired For Data
- Window Treatments
- Entrance Foyer
- Pull Down Stairs to Attic
Kitchen
- Breakfast Bar
- Electric Range
- Microwave
- Plumbed For Ice Maker
- Dishwasher
- Disposal
Flooring
- Tile
- Vinyl
Bedrooms and Bathrooms
- 3 Bedrooms
- Split Bedroom Floorplan
- Walk-In Closet
- Garden Bath
Laundry
- Laundry closet
- Electric Dryer Hookup
Outdoor Features
- Patio
- Rear Porch
Schools
- Palisades Park Elementary School
- Southwest Middle School
- Palisades High School
Utilities
- Forced Air Heating and Cooling System
- Vented Exhaust Fan
- Electric Water Heater
- Cable TV Available
Listing and Financial Details
- Assessor Parcel Number 19901754
Community Details
Overview
- Kuester Management Association, Phone Number (803) 802-0004
- Porters Row Condos
- Built by Mattamy Homes
- Porters Row Subdivision, Brooke Floorplan
- Mandatory home owners association
Amenities
- Picnic Area
Recreation
- Trails
Map
Home Values in the Area
Average Home Value in this Area
Tax History
| Year | Tax Paid | Tax Assessment Tax Assessment Total Assessment is a certain percentage of the fair market value that is determined by local assessors to be the total taxable value of land and additions on the property. | Land | Improvement |
|---|---|---|---|---|
| 2025 | $2,648 | $343,200 | $75,000 | $268,200 |
| 2024 | $2,648 | $343,200 | $75,000 | $268,200 |
| 2023 | $1,543 | $210,400 | $75,000 | $135,400 |
| 2022 | $434 | $45,000 | $45,000 | $0 |
Property History
| Date | Event | Price | Change | Sq Ft Price |
|---|---|---|---|---|
| 01/20/2023 01/20/23 | Pending | -- | -- | -- |
| 01/11/2023 01/11/23 | For Sale | $360,647 | -- | $236 / Sq Ft |
Purchase History
| Date | Type | Sale Price | Title Company |
|---|---|---|---|
| Special Warranty Deed | $343,500 | -- |
Mortgage History
| Date | Status | Loan Amount | Loan Type |
|---|---|---|---|
| Open | $308,476 | FHA |
Source: Canopy MLS (Canopy Realtor® Association)
MLS Number: 3934536
APN: 199-017-54
- 12023 Cumberland Cove Dr Unit 53
- 12008 Gambrell Dr
- 15609 Little Bluestem St
- 15626 Little Bluestem St
- 13323 Savaine St
- 13327 Savaine St
- 12205 Gambrell Dr
- 15345 Braid Meadow Dr
- Blayre Plan at Porter's Row
- Clifton Plan at Porter's Row
- Claymore Plan at Porter's Row
- 12301 Gambrell Dr
- 13719 Singleleaf Ln
- 12309 Gambrell Dr
- 11246 Bartrams Way
- 14806 Tamarack Dr
- 16337 Greybriar Forest Ln
- 13622 Stringfellow Ln
- 13500 S Tryon St
- 13518 Michael Lynn Rd

