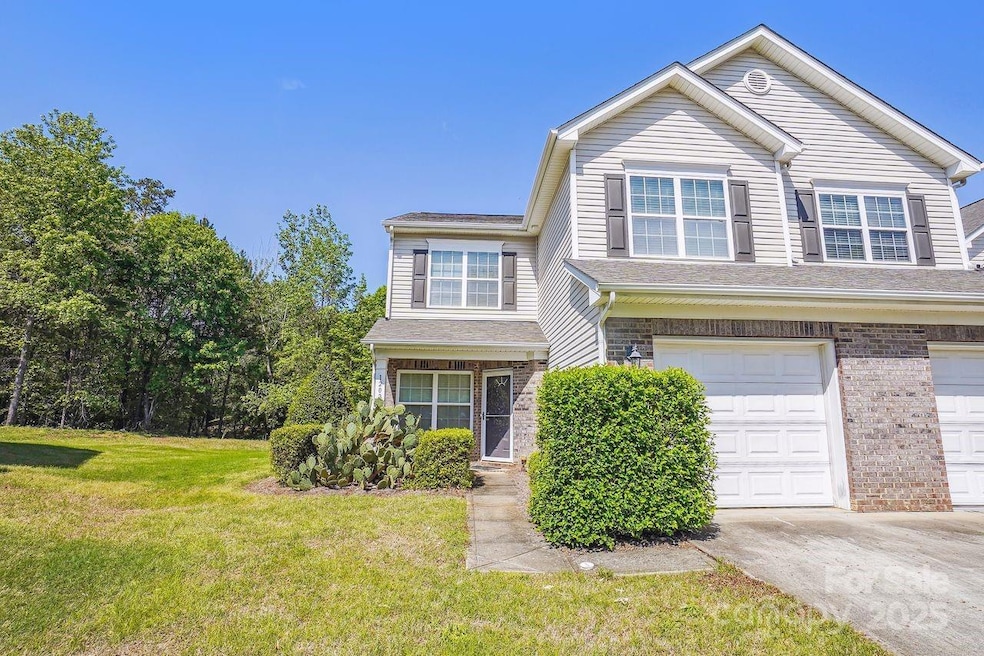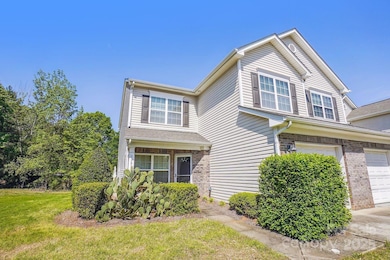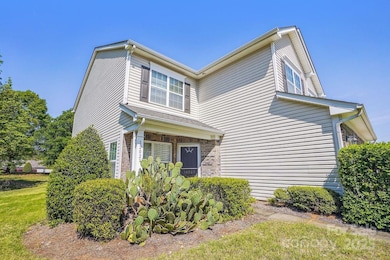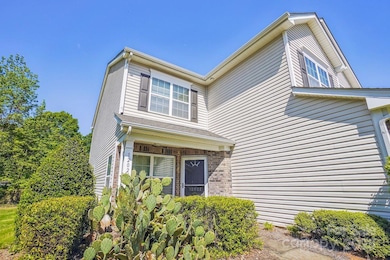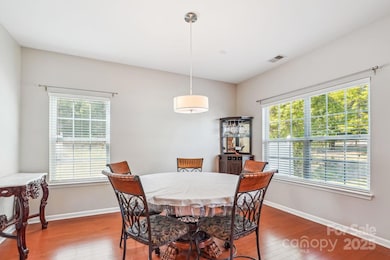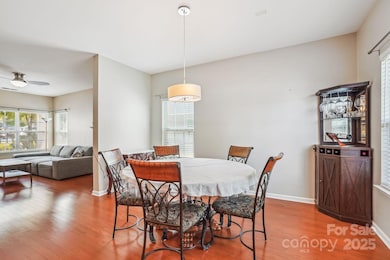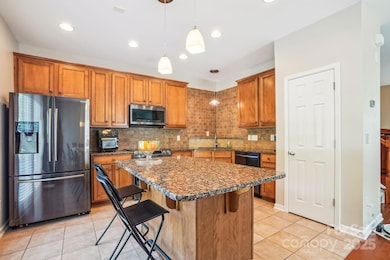12027 Stratfield Place Cir Pineville, NC 28134
Estimated payment $2,286/month
Highlights
- Traditional Architecture
- End Unit
- 1 Car Attached Garage
- Wood Flooring
- Community Pool
- Walk-In Closet
About This Home
****Back on the market due to no fault of the seller*****Don’t miss this beautifully maintained 3 bed, 2.5 bath end unit townhome in a prime location! The open floor plan features hardwoods on the main level, abundant natural light, and neutral paint throughout. The spacious kitchen boasts granite countertops, black stainless steel appliances and a large island that flows into the oversized dining area—perfect for entertaining. Step out to the private lot with a peaceful view of the community green space. Enjoy the oversized great room with gas log fireplace. Upstairs, you'll find a vaulted-ceiling primary suite and two generously sized bedrooms. Enjoy the convenience of an attached 1-car garage plus an extended driveway that fits up to 3 cars. Neighborhood features pool, walking trails, lots of green space and close proximity to greenway and park. All this with quick access to shopping, dining, and I-485!
Listing Agent
Coldwell Banker Realty Brokerage Email: sburtonrealestate@gmail.com License #93436 Listed on: 04/16/2025

Townhouse Details
Home Type
- Townhome
Est. Annual Taxes
- $2,446
Year Built
- Built in 2006
HOA Fees
- $275 Monthly HOA Fees
Parking
- 1 Car Attached Garage
- Driveway
Home Design
- Traditional Architecture
- Entry on the 1st floor
- Brick Exterior Construction
- Slab Foundation
- Composition Roof
- Vinyl Siding
Interior Spaces
- 2-Story Property
- Great Room with Fireplace
- Wood Flooring
Kitchen
- Electric Oven
- Electric Range
- Microwave
- Dishwasher
- Disposal
Bedrooms and Bathrooms
- 3 Bedrooms
- Walk-In Closet
Schools
- Pineville Elementary School
- Quail Hollow Middle School
- Ballantyne Ridge High School
Utilities
- Central Heating and Cooling System
- Heating System Uses Natural Gas
- Electric Water Heater
- Cable TV Available
Additional Features
- Patio
- End Unit
Listing and Financial Details
- Assessor Parcel Number 221-102-59
Community Details
Overview
- Carolina Crossing Subdivision
- Mandatory home owners association
Recreation
- Community Pool
- Trails
Map
Home Values in the Area
Average Home Value in this Area
Tax History
| Year | Tax Paid | Tax Assessment Tax Assessment Total Assessment is a certain percentage of the fair market value that is determined by local assessors to be the total taxable value of land and additions on the property. | Land | Improvement |
|---|---|---|---|---|
| 2025 | $2,446 | $312,000 | $75,000 | $237,000 |
| 2024 | $2,446 | $312,000 | $75,000 | $237,000 |
| 2023 | $2,446 | $312,000 | $75,000 | $237,000 |
| 2022 | $1,834 | $189,500 | $44,000 | $145,500 |
| 2021 | $1,834 | $189,500 | $44,000 | $145,500 |
| 2020 | $1,805 | $186,500 | $44,000 | $142,500 |
| 2019 | $1,799 | $186,500 | $44,000 | $142,500 |
| 2018 | $1,532 | $125,000 | $22,500 | $102,500 |
| 2017 | $1,519 | $125,000 | $22,500 | $102,500 |
| 2016 | $1,478 | $125,000 | $22,500 | $102,500 |
| 2015 | $1,474 | $125,000 | $22,500 | $102,500 |
| 2014 | $1,435 | $125,000 | $22,500 | $102,500 |
Property History
| Date | Event | Price | Change | Sq Ft Price |
|---|---|---|---|---|
| 09/15/2025 09/15/25 | Price Changed | $339,000 | -3.1% | $194 / Sq Ft |
| 08/05/2025 08/05/25 | Price Changed | $349,900 | -5.4% | $200 / Sq Ft |
| 04/16/2025 04/16/25 | For Sale | $369,900 | +60.8% | $211 / Sq Ft |
| 10/07/2020 10/07/20 | Sold | $230,000 | +2.3% | $131 / Sq Ft |
| 09/14/2020 09/14/20 | Pending | -- | -- | -- |
| 09/11/2020 09/11/20 | For Sale | $224,900 | +8.6% | $129 / Sq Ft |
| 06/01/2018 06/01/18 | Sold | $207,000 | -1.4% | $131 / Sq Ft |
| 04/21/2018 04/21/18 | Pending | -- | -- | -- |
| 04/21/2018 04/21/18 | Price Changed | $209,900 | -2.4% | $133 / Sq Ft |
| 04/11/2018 04/11/18 | For Sale | $215,000 | -- | $136 / Sq Ft |
Purchase History
| Date | Type | Sale Price | Title Company |
|---|---|---|---|
| Warranty Deed | $230,000 | None Available | |
| Warranty Deed | $207,000 | Boston National Title Agency | |
| Interfamily Deed Transfer | -- | None Available | |
| Warranty Deed | $173,000 | None Available |
Mortgage History
| Date | Status | Loan Amount | Loan Type |
|---|---|---|---|
| Previous Owner | $184,000 | New Conventional | |
| Previous Owner | $186,000 | Adjustable Rate Mortgage/ARM | |
| Previous Owner | $137,828 | Purchase Money Mortgage |
Source: Canopy MLS (Canopy Realtor® Association)
MLS Number: 4246759
APN: 221-102-59
- 10456 Stokeshill Ct
- 11743 Stockdale Ct
- 11825 Stratfield Place Cir
- 816 Pelican Bay Dr
- 424 Mallard Dr
- 12525 Druids Glen Dr
- 10329 Killogrin Way Unit 15
- 345 Pineville Forest Dr
- 10137 Sam Meeks Rd
- 218 Water Oak Dr
- 247 Water Oak Dr
- 13004 Park Crescent Cir Unit 85
- 10011 Bishops Gate Blvd
- 13206 Old Compton Ct
- 1503 Lakeview Dr
- 13264 Old Compton Ct Unit 45
- 508 Morrows Turnout Way
- 2107 Atwell Glen Ln
- 334 Ladybird Ln
- 3212 Gilroy Dr
- 12452 Stratfield Pl Cir
- 12821-12920 Meadow Creek Ln
- 12834 Delvin Castle Ct Unit ID1241754P
- 10154 Enniscrone Rd Unit Cumberland
- 10154 Enniscrone Rd Unit Calhoun
- 10154 Enniscrone Rd Unit Broad
- 11942 Crooked Stick Place Unit ID1284691P
- 11942 Crooked Stick Place Unit ID1241756P
- 11946 Crooked Stick Place Unit ID1241750P
- 11945 Crooked Stick Place
- 12930 Dorman Rd
- 4423 Huntley Glen Dr
- 325 Hall Ln
- 12910 Dorman Rd
- 810 Lakeview Dr
- 12600 Windy Pines Way
- 14026 Green Birch Dr
- 10205 Sam Meeks Rd
- 14321 Green Birch Dr
- 14425 Green Birch Dr
