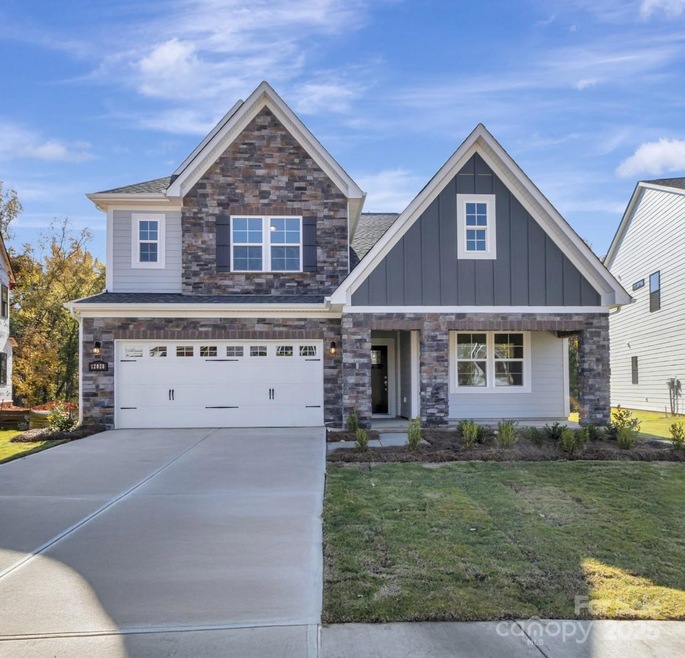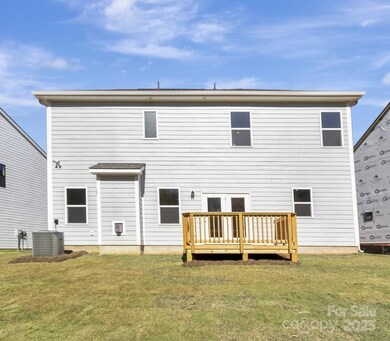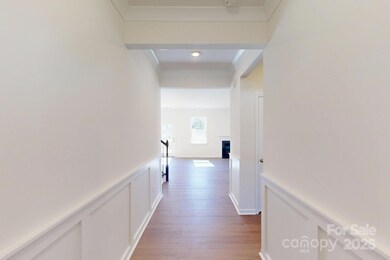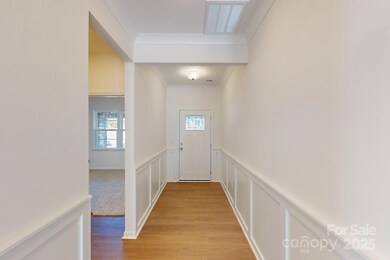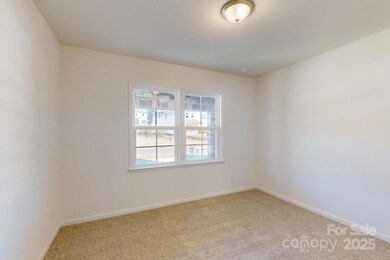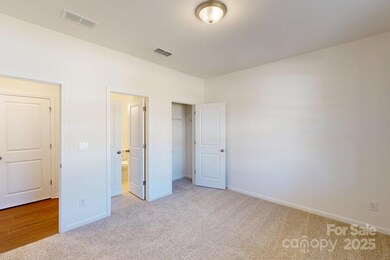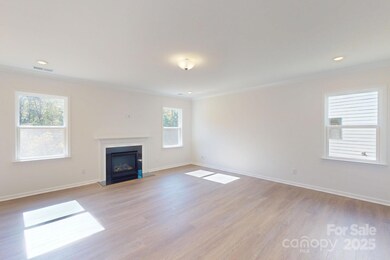12028 Avienmore Dr Charlotte, NC 28278
Steele Creek NeighborhoodEstimated payment $3,512/month
Highlights
- New Construction
- Open Floorplan
- Covered Patio or Porch
- Winget Park Elementary Rated 9+
- Traditional Architecture
- Breakfast Area or Nook
About This Home
Welcome to the Trafford! Walking in from the front covered porch you are greeted with a warm and inviting foyer. Just off the foyer is a main level guest bedroom and a full shared bathroom. The home opens up to the kitchen, breakfast area and family room. The kitchen is equipped with stainless steel appliances, gas cook top, overhead exhaust hood and an island. The family room is spacious and can accomodate a sectional sofa as well as other furniture and is completed with a gas fireplace for those colder nights. You'll notice the main spaces of this level is finished with easily maintainable EVP flooring and 5" crown molding. Upstairs you'll find two additional bedrooms, both with walk-in closets. The shared bathroom has a dual vanity and separate toilet and shower area to make getting ready in the morning easy. The laundry room is located on this level to make laundry days a breeze! Finally, walk through the double doors to find your Owner's suite. Finished with a tray ceiling and 5" crown molding, this room is fit for royalty. The en-suite is fit for a spa, with dual vanity, private toilet area and an oversized tiled shower with multiple shower heads, bench & drying area. To complete the suite is a spacious walk-in closet perfect for any size wardrobe. Welcome to your new home!
Listing Agent
M/I Homes Brokerage Email: jlallen@mihomes.com License #278584 Listed on: 10/29/2025
Home Details
Home Type
- Single Family
Year Built
- Built in 2025 | New Construction
HOA Fees
- $163 Monthly HOA Fees
Parking
- 2 Car Attached Garage
- Front Facing Garage
- Garage Door Opener
- Driveway
Home Design
- Traditional Architecture
- Slab Foundation
- Stone Siding
Interior Spaces
- 2-Story Property
- Open Floorplan
- Crown Molding
- Gas Log Fireplace
- Entrance Foyer
- Family Room with Fireplace
- Storage
- Pull Down Stairs to Attic
- Carbon Monoxide Detectors
Kitchen
- Breakfast Area or Nook
- Built-In Convection Oven
- Gas Cooktop
- Range Hood
- Microwave
- Dishwasher
- Kitchen Island
Flooring
- Carpet
- Tile
- Vinyl
Bedrooms and Bathrooms
- Walk-In Closet
- 3 Full Bathrooms
Laundry
- Laundry Room
- Laundry on upper level
- Washer Hookup
Outdoor Features
- Covered Patio or Porch
Schools
- Winget Elementary School
- Southwest Middle School
- Palisades High School
Utilities
- Forced Air Zoned Heating and Cooling System
- Heating System Uses Natural Gas
- Underground Utilities
- Cable TV Available
Community Details
- Kuester Management Group Association, Phone Number (803) 802-0004
- Built by M/I Homes
- Avienmore Subdivision, Trafford E Floorplan
- Mandatory home owners association
Listing and Financial Details
- Assessor Parcel Number 19935427
Map
Home Values in the Area
Average Home Value in this Area
Tax History
| Year | Tax Paid | Tax Assessment Tax Assessment Total Assessment is a certain percentage of the fair market value that is determined by local assessors to be the total taxable value of land and additions on the property. | Land | Improvement |
|---|---|---|---|---|
| 2025 | -- | $125,000 | $125,000 | -- |
| 2024 | -- | -- | -- | -- |
Property History
| Date | Event | Price | List to Sale | Price per Sq Ft |
|---|---|---|---|---|
| 11/04/2025 11/04/25 | Price Changed | $509,990 | -4.7% | $214 / Sq Ft |
| 10/05/2025 10/05/25 | For Sale | $535,000 | -- | $225 / Sq Ft |
Source: Canopy MLS (Canopy Realtor® Association)
MLS Number: 4316844
APN: 199-354-27
- 11022 Lochmere Rd
- 11015 Lochmere Rd
- Brayden Plan at Avienmore
- 11133 Lochmere Rd
- 11136 Lochmere Rd
- Trafford Plan at Avienmore
- 11125 Lochmere Rd
- 12101 Avienmore Dr
- 11200 Lochmere Rd
- 11129 Lochmere Rd
- The Fenmore Plan at Avienmore
- Oxford Plan at Avienmore
- Blair Plan at Avienmore
- 12121 Avienmore Dr
- 11026 Lochmere Rd
- Coventry Plan at Avienmore
- The Sonoma Plan at Avienmore
- 11010 Lochmere Rd
- 12105 Avienmore Dr
- 11014 Lochmere Rd
- 11108 Lochmere Rd
- 14220 Laughing Gull Dr
- 10413 Honeyfur Ct
- 12716 Frank Wiley Ln
- 11126 Hazel Gdns Dr
- 14202 Luscombe Farm Rd
- 12320 Winget Rd
- 12424 Winget Rd
- 11940 Springpoint Ln Unit ID1293792P
- 10615 Spring Rain Ct
- 15906 Parkside Crossing Dr
- 13202 Jansen Ridge Way
- 10818 Cove Point Dr
- 12539 Autumn Blaze Dr
- 13115 Ambrosia St
- 4005 Planters Watch Dr
- 12828 Harvest Time Ct
- 12822 Beddingfield Dr
- 13138 Planters Row Dr
- 13421 Stones Landing St
