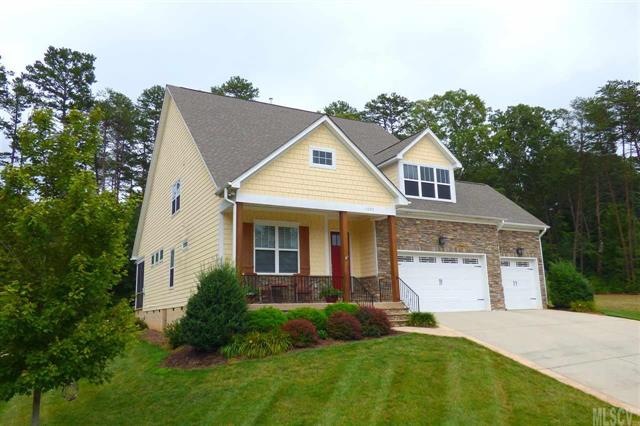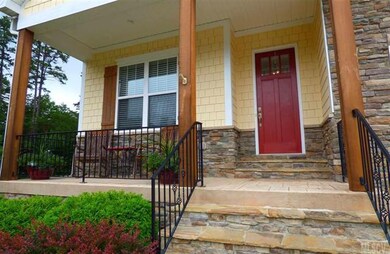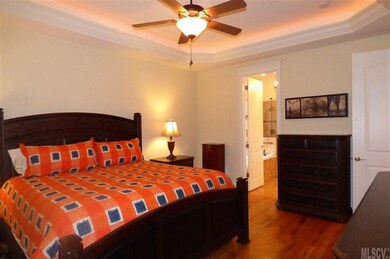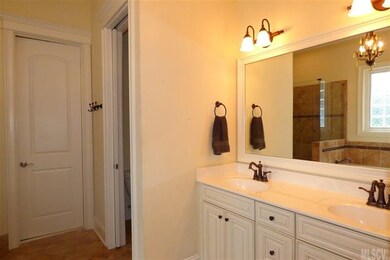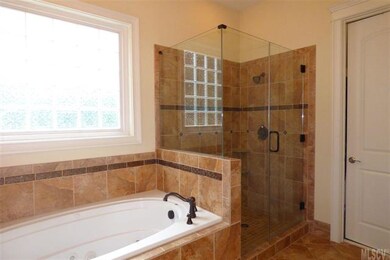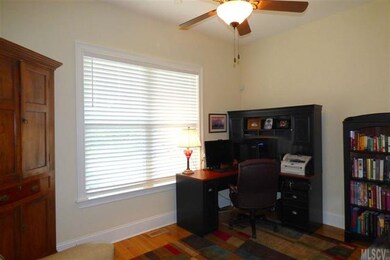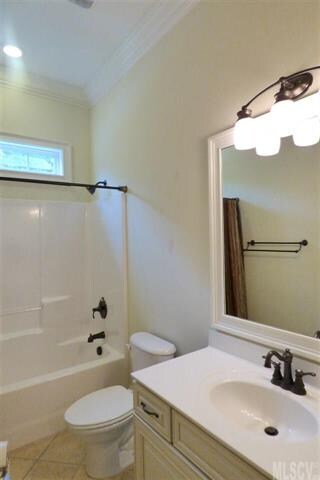
1203 39th Ave NE Hickory, NC 28601
East Hickory NeighborhoodHighlights
- Wood Flooring
- Whirlpool Bathtub
- Tray Ceiling
- Clyde Campbell Elementary School Rated A-
- Attached Garage
- Walk-In Closet
About This Home
As of January 2025Quality construction in The Falls offers tall ceilings, wide moldings, hardwood floors, and a triple garage! This is the one you have been waiting for! The main level offers a stunning foyer with arched entry leading to the open living area, featuring a great room with corner gas fireplace, dining area exiting to the screened porch, and gourmet kitchen with bar seating, granite countertops, stainless appliances with gas range, pantry, task lighting, and more! The main level master suite is highlighted by a tray ceiling, huge walk-in closet, and relaxing bath with custom tile work, dual vanity, jetted tub, and tiled shower. You'll also find two additional bedrooms, hall bath, and laundry room on the main level. Upstairs, a huge bonus room/media room with wet bar opens onto a 4th bedroom, 3rd full bath, office, and huge storage area. Huge double lot offers 0.5 acre with level play area, patio, & screened porch. Stunning custom millwork throughout!
Last Agent to Sell the Property
The Joan Killian Everett Company, LLC License #74787 Listed on: 08/08/2016
Home Details
Home Type
- Single Family
Year Built
- Built in 2010
Lot Details
- Level Lot
- Irrigation
Parking
- Attached Garage
Home Design
- Stone Siding
Interior Spaces
- Tray Ceiling
- Crawl Space
Flooring
- Wood
- Tile
Bedrooms and Bathrooms
- Walk-In Closet
- 3 Full Bathrooms
- Whirlpool Bathtub
Listing and Financial Details
- Assessor Parcel Number 371408880016/371408870979
Ownership History
Purchase Details
Home Financials for this Owner
Home Financials are based on the most recent Mortgage that was taken out on this home.Purchase Details
Home Financials for this Owner
Home Financials are based on the most recent Mortgage that was taken out on this home.Purchase Details
Home Financials for this Owner
Home Financials are based on the most recent Mortgage that was taken out on this home.Purchase Details
Home Financials for this Owner
Home Financials are based on the most recent Mortgage that was taken out on this home.Similar Homes in the area
Home Values in the Area
Average Home Value in this Area
Purchase History
| Date | Type | Sale Price | Title Company |
|---|---|---|---|
| Warranty Deed | $575,000 | None Listed On Document | |
| Warranty Deed | $355,000 | Attorney | |
| Interfamily Deed Transfer | -- | Attorney | |
| Warranty Deed | $338,000 | None Available |
Mortgage History
| Date | Status | Loan Amount | Loan Type |
|---|---|---|---|
| Open | $587,260 | VA | |
| Previous Owner | $337,250 | Adjustable Rate Mortgage/ARM | |
| Previous Owner | $330,966 | VA | |
| Previous Owner | $320,767 | New Conventional | |
| Previous Owner | $284,150 | Future Advance Clause Open End Mortgage |
Property History
| Date | Event | Price | Change | Sq Ft Price |
|---|---|---|---|---|
| 01/24/2025 01/24/25 | Sold | $574,900 | 0.0% | $195 / Sq Ft |
| 12/20/2024 12/20/24 | Pending | -- | -- | -- |
| 10/21/2024 10/21/24 | For Sale | $574,900 | +61.9% | $195 / Sq Ft |
| 08/30/2016 08/30/16 | Sold | $355,000 | -4.0% | $121 / Sq Ft |
| 08/10/2016 08/10/16 | Pending | -- | -- | -- |
| 08/08/2016 08/08/16 | For Sale | $369,900 | -- | $126 / Sq Ft |
Tax History Compared to Growth
Tax History
| Year | Tax Paid | Tax Assessment Tax Assessment Total Assessment is a certain percentage of the fair market value that is determined by local assessors to be the total taxable value of land and additions on the property. | Land | Improvement |
|---|---|---|---|---|
| 2025 | $4,510 | $528,400 | $41,000 | $487,400 |
| 2024 | $4,510 | $528,400 | $41,000 | $487,400 |
| 2023 | $4,510 | $528,400 | $41,000 | $487,400 |
| 2022 | $4,020 | $334,300 | $36,900 | $297,400 |
| 2021 | $4,020 | $334,300 | $36,900 | $297,400 |
| 2020 | $3,886 | $334,300 | $0 | $0 |
| 2019 | $3,886 | $334,300 | $0 | $0 |
| 2018 | $3,657 | $320,400 | $36,500 | $283,900 |
| 2017 | $3,657 | $0 | $0 | $0 |
| 2016 | $3,657 | $0 | $0 | $0 |
| 2015 | $3,286 | $320,380 | $36,500 | $283,880 |
| 2014 | $3,286 | $319,000 | $50,200 | $268,800 |
Agents Affiliated with this Home
-
Dana Gibson

Seller's Agent in 2025
Dana Gibson
Realty Executives
(828) 217-1215
32 in this area
159 Total Sales
-
Leslie Sullivan
L
Buyer's Agent in 2025
Leslie Sullivan
Sullivan Realty
(828) 328-8900
10 in this area
57 Total Sales
-
Joan Everett

Seller's Agent in 2016
Joan Everett
The Joan Killian Everett Company, LLC
(828) 638-1666
74 in this area
437 Total Sales
-
Michelle Impagliazzo

Seller Co-Listing Agent in 2016
Michelle Impagliazzo
The Joan Killian Everett Company, LLC
(828) 638-1666
23 in this area
98 Total Sales
-
Dru Deuel

Buyer's Agent in 2016
Dru Deuel
RE/MAX
(828) 238-2750
2 in this area
8 Total Sales
Map
Source: Canopy MLS (Canopy Realtor® Association)
MLS Number: CAR9589585
APN: 3714088800160000
- 1305 39th Avenue Place NE
- Darwin Plan at Falls at Hickory
- Robie Plan at Falls at Hickory
- Elston Plan at Falls at Hickory
- Taylor Plan at Falls at Hickory
- Aisle Plan at Falls at Hickory
- 1369 37th Avenue Ln NE
- 1365 37th Avenue Ln NE
- 1361 37th Avenue Ln NE
- 00 Kool Park Rd NE
- 1366 37th Avenue Ln NE
- 1345 37th Avenue Ln NE
- 1362 37th Avenue Ln NE
- 3765 11th St NE
- 1333 37th Avenue Ln NE
- 1330 37th Avenue Ln NE
- 1326 37th Avenue Ln NE
- 1322 37th Avenue Ln NE
- 1520 39th Avenue Loop NE Unit 5
- 1520 39th Avenue Loop NE Unit 3
