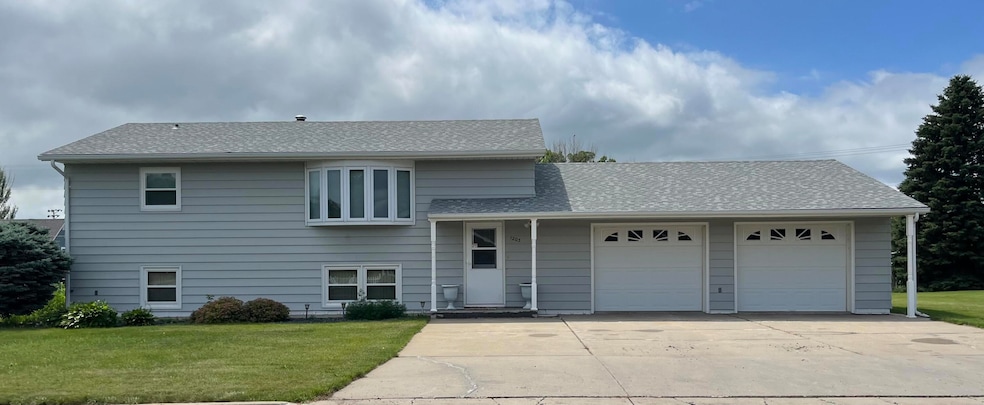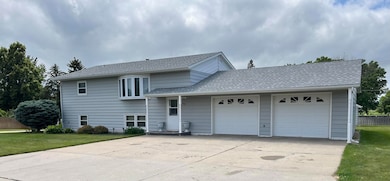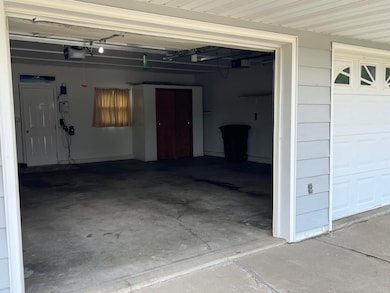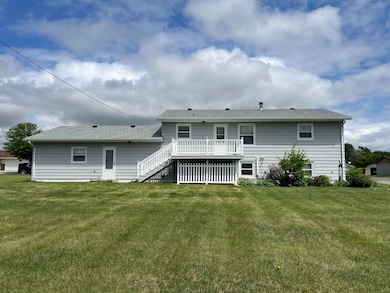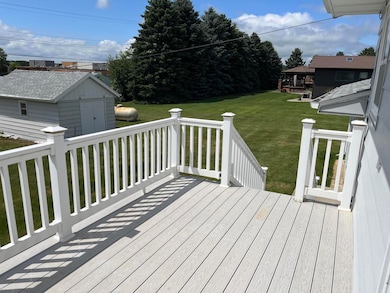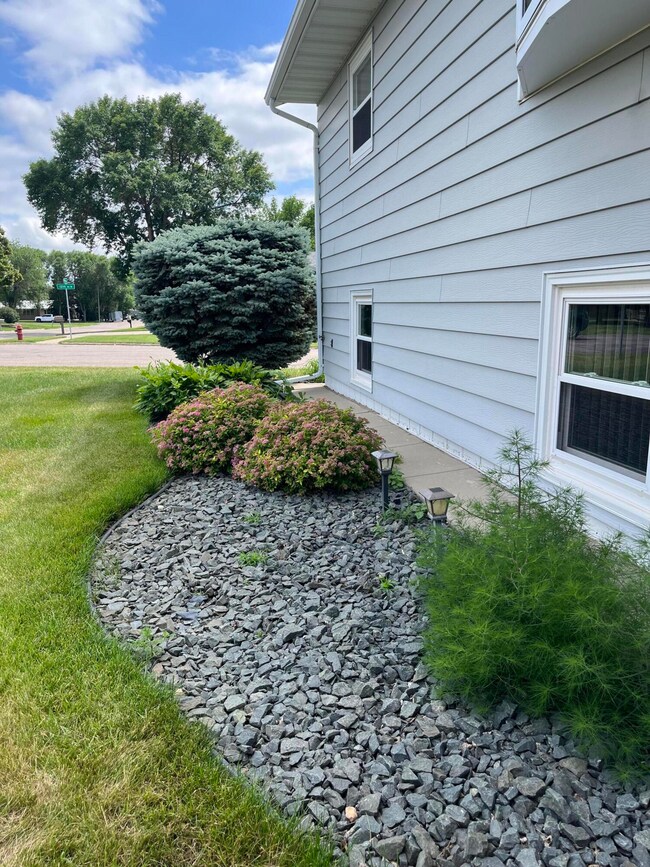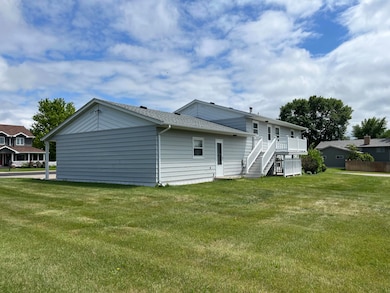1203 9th Ave W Mobridge, SD 57601
Estimated payment $1,535/month
Highlights
- Deck
- Patio
- Forced Air Heating and Cooling System
- 2 Car Attached Garage
- Laundry Room
- Carpet
About This Home
Charming 3-bedroom, 2-bathroom home on a spacious corner lot.Attached 2 car garage provides ample parking & additional storage options.The large yard offers plenty of space to build a detached garage & to enjoy outdoor activities.Upper level:2 bedrooms, bath, kitchen with walk out door to the deck, living room with bay window. Lower Level:1 bedroom, 3/4 bath, 2nd living room + large laundry area. Enjoy the maintenance-free deckperfect for grilling or relaxing outdoors. The open floor concept on the main level creates a welcoming, airy feel, with a stunning bay window in the living room that floods the space with natural light and great views from every window. The daylight basement is filled with natural light, making it an ideal space for a family room, home office, or hobby area. The 3rd bedroom in the basement has a walk in closet and a bathroom located right outside, ensuring privacy and convenience. The laundry room has plenty of counter space and a sink. The property is equipped with an 11-zone underground sprinkler system, ensuring your yard stays green with minimal effort. This home combines comfort, functionality, and outdoor enjoyment in a fantastic location near TIGER Stadium!
Home Details
Home Type
- Single Family
Est. Annual Taxes
- $2,927
Year Built
- Built in 1972
Lot Details
- 0.33 Acre Lot
- Lot Dimensions are 120' x 120'
- Sprinkler System
Parking
- 2 Car Attached Garage
Home Design
- Split Level Home
- Frame Construction
- Shingle Roof
- Steel Siding
- Concrete Block And Stucco Construction
Interior Spaces
- 1,950 Sq Ft Home
- Sheet Rock Walls or Ceilings
- Gas Fireplace
- Window Treatments
Kitchen
- Oven
- Electric Range
- Microwave
- Disposal
Flooring
- Carpet
- Laminate
Bedrooms and Bathrooms
- 3 Bedrooms
Laundry
- Laundry Room
- Dryer
- Washer
Finished Basement
- Basement Fills Entire Space Under The House
- Natural lighting in basement
Outdoor Features
- Deck
- Patio
Utilities
- Forced Air Heating and Cooling System
- Heating System Uses Propane
Map
Home Values in the Area
Average Home Value in this Area
Tax History
| Year | Tax Paid | Tax Assessment Tax Assessment Total Assessment is a certain percentage of the fair market value that is determined by local assessors to be the total taxable value of land and additions on the property. | Land | Improvement |
|---|---|---|---|---|
| 2025 | $3,195 | $191,357 | $21,932 | $169,425 |
| 2024 | $2,927 | $191,357 | $21,932 | $169,425 |
| 2023 | $2,871 | $163,553 | $18,745 | $144,808 |
| 2022 | $2,737 | $142,220 | $16,300 | $125,920 |
| 2021 | $1,118 | $140,860 | $14,940 | $125,920 |
| 2020 | $2,625 | $54,915 | $9,510 | $45,405 |
| 2019 | $1,104 | $54,915 | $9,510 | $45,405 |
| 2018 | $1,051 | $54,915 | $9,510 | $45,405 |
| 2017 | $1,051 | $54,915 | $9,510 | $45,405 |
| 2016 | $2,721 | $54,915 | $9,510 | $45,405 |
Property History
| Date | Event | Price | List to Sale | Price per Sq Ft |
|---|---|---|---|---|
| 11/04/2025 11/04/25 | Price Changed | $244,900 | -2.0% | $126 / Sq Ft |
| 09/04/2025 09/04/25 | Price Changed | $249,900 | -2.0% | $128 / Sq Ft |
| 06/28/2025 06/28/25 | For Sale | $255,000 | -- | $131 / Sq Ft |
Source: Pierre Area Multiple Listing Service
MLS Number: 25-394
APN: 004755
- 716 12th St W
- 1226 Sunset Ave
- 1107 6th Ave W
- 504 12th St W
- 1204 Parklane Ave
- 922 2nd Ave W
- 515 3rd Ave W
- 409 4th Ave W
- 901 1st Ave E
- 210 10th St E
- 715 2nd Ave E
- 410 3rd Ave E
- 314 3rd Ave E
- 2822 Country Dr
- 705 2nd St E
- 6 4th Ave E
- Lot 34 New Evarts 5th Addition
- 13477 135th St
- 301st Ave
- 2011 Sd Hwy 12 83
