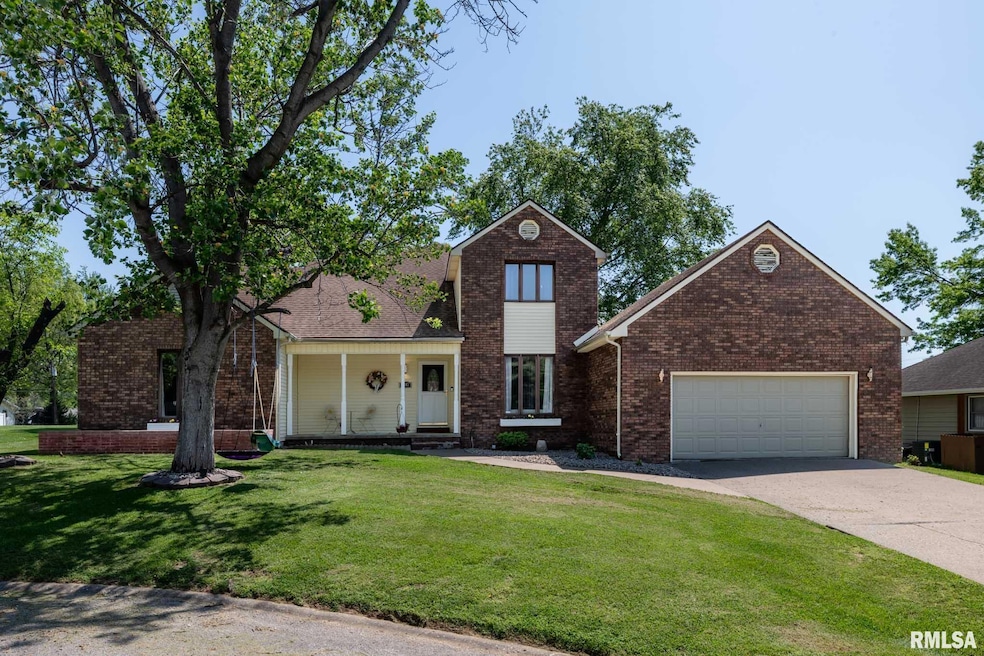1203 Abbey Ln Marion, IL 62959
Estimated payment $1,773/month
Highlights
- No HOA
- Cul-De-Sac
- Central Air
- Longfellow Elementary School Rated 9+
- Soaking Tub
- 2 Car Garage
About This Home
This beautifully refreshed home is packed with thoughtful upgrades and stylish touches that make it move-in ready—yet still offers the opportunity to add your finishing flair. Step inside to find freshly painted walls, refinished floors, and brand-new carpet that create a bright, welcoming feel throughout. The kitchen shines with updated stainless-steel appliances, epoxy countertops, and a refinished mantel that adds modern charm. Smart-home features like Bluetooth color-changing vent lights and a touch-activated faucet bring convenience and fun into everyday living. Enjoy two stylishly upgraded bathrooms—one with a soaking tub and the other with a walk-in dual showerhead setup for a spa-like retreat. Additional highlights include an expanded master walk-in closet, smart thermostats, a new HVAC unit, new water heater, rewired electrical outlets, and a reinforced mantel. Outside, the home has been power-washed, landscaped, and accented with solar lighting for great curb appeal. While many major updates have already been completed, the seller acknowledges that there are still a few areas that require finishing touches. They’re open to discussing a buyer credit to help make those future improvements possible—making this the perfect blend of move-in ready with room to personalize. Don’t miss your chance to own a home that’s already shining—and ready to be made entirely yours.
Listing Agent
House 2 Home Realty Marion Brokerage Phone: 618-889-2584 License #475.144951 Listed on: 05/02/2025
Home Details
Home Type
- Single Family
Est. Annual Taxes
- $5,387
Year Built
- Built in 1987
Lot Details
- 0.3 Acre Lot
- Cul-De-Sac
- Fenced
Parking
- 2 Car Garage
Home Design
- Shingle Roof
- Vinyl Siding
Interior Spaces
- 2,988 Sq Ft Home
- Gas Log Fireplace
- Crawl Space
- Storage In Attic
- Dishwasher
Bedrooms and Bathrooms
- 4 Bedrooms
- 3 Full Bathrooms
- Soaking Tub
Schools
- Marion Middle School
- Marion High School
Utilities
- Central Air
- Gas Water Heater
Community Details
- No Home Owners Association
- Westminster Place Subdivision
Listing and Financial Details
- Homestead Exemption
- Assessor Parcel Number 06-23-430-003
Map
Home Values in the Area
Average Home Value in this Area
Tax History
| Year | Tax Paid | Tax Assessment Tax Assessment Total Assessment is a certain percentage of the fair market value that is determined by local assessors to be the total taxable value of land and additions on the property. | Land | Improvement |
|---|---|---|---|---|
| 2025 | $5,387 | $85,400 | $13,820 | $71,580 |
| 2024 | $5,387 | $85,400 | $13,820 | $71,580 |
| 2023 | $5,387 | $75,330 | $12,190 | $63,140 |
| 2022 | $5,108 | $79,290 | $12,830 | $66,460 |
| 2021 | $4,970 | $76,430 | $12,370 | $64,060 |
| 2020 | $4,970 | $72,220 | $11,690 | $60,530 |
| 2019 | $5,027 | $72,220 | $11,690 | $60,530 |
| 2018 | $5,027 | $72,220 | $11,690 | $60,530 |
| 2017 | $4,937 | $72,220 | $11,690 | $60,530 |
| 2015 | $4,776 | $68,410 | $11,070 | $57,340 |
| 2013 | $4,049 | $68,410 | $11,070 | $57,340 |
| 2012 | $4,049 | $68,410 | $11,070 | $57,340 |
Property History
| Date | Event | Price | Change | Sq Ft Price |
|---|---|---|---|---|
| 08/16/2025 08/16/25 | Price Changed | $249,900 | -7.3% | $84 / Sq Ft |
| 07/14/2025 07/14/25 | Price Changed | $269,500 | -2.0% | $90 / Sq Ft |
| 05/27/2025 05/27/25 | Price Changed | $275,000 | -5.1% | $92 / Sq Ft |
| 05/18/2025 05/18/25 | Price Changed | $289,800 | -3.1% | $97 / Sq Ft |
| 05/02/2025 05/02/25 | For Sale | $299,000 | +134.7% | $100 / Sq Ft |
| 01/12/2021 01/12/21 | Sold | $127,400 | -8.9% | $45 / Sq Ft |
| 12/05/2020 12/05/20 | Pending | -- | -- | -- |
| 12/02/2020 12/02/20 | For Sale | $139,900 | -- | $49 / Sq Ft |
Purchase History
| Date | Type | Sale Price | Title Company |
|---|---|---|---|
| Warranty Deed | $126,500 | Mayberry Brandon C |
Mortgage History
| Date | Status | Loan Amount | Loan Type |
|---|---|---|---|
| Open | $122,608 | New Conventional |
Source: RMLS Alliance
MLS Number: QC4262903
APN: 06-23-430-003
- 1704 Carol Dr
- 1607 Turnage Ln
- 1800 Testa Dr
- 2200 Brentwood Dr
- 1411 & 1413 W Hendrickson St
- 1306 Laura Ln
- 800 Dogwood Ln
- 1403 W Hendrickson St
- 1702 Redbud Ln
- 1302 S Fosse Rd
- 1602 Carmie Ln
- 707 Dogwood Ln
- 1600 Lisa Ln
- 1600 S Eugene Ln
- 1222 Midway Ct
- 1704 W Copeland St
- 1605 S Eugene Ln
- 505 S 2nd St
- 000 W Douglas Dr
- 710 S Bentley St
- 510 S Madison St Unit 2
- 1300 W Boulevard St
- 2707 Fairway Dr
- 11546 Hurricane Rd
- 17 Orchard Dr Unit 1
- 6 Ct C
- 901 W Cherry St
- 13211 S Egypt Shores Dr
- 701 Eagle Pass Dr
- 100 Timber Trail Dr
- 6113 Giant City Rd
- 1200 E Grand Ave
- 1195 E Walnut St
- 1205 E Grand Ave
- 1101 E Grand Ave
- 250 S Lewis Ln
- 1000 E Grand Ave
- 1061 E Park St
- 900 E Grand Ave
- 900 E Park St







