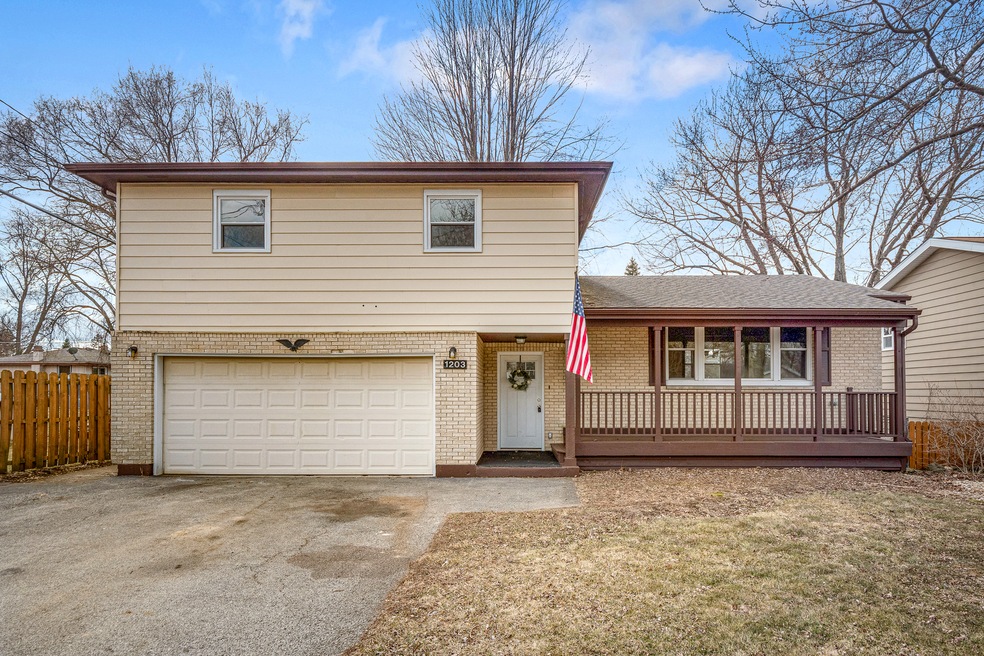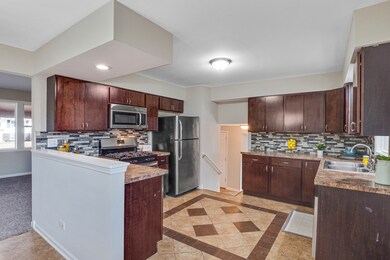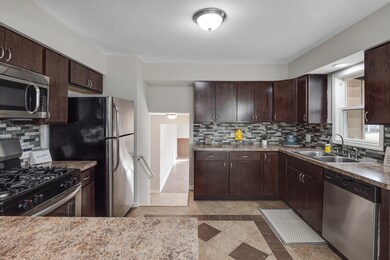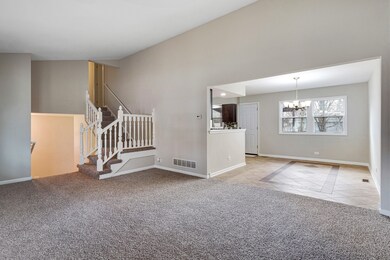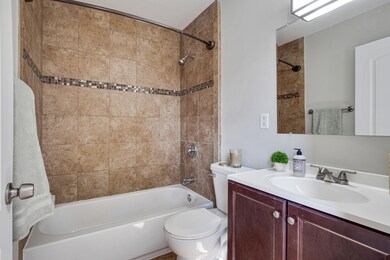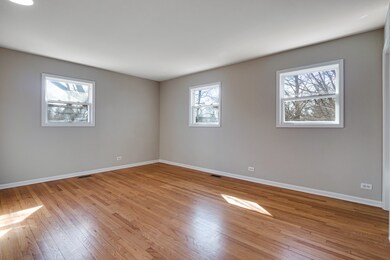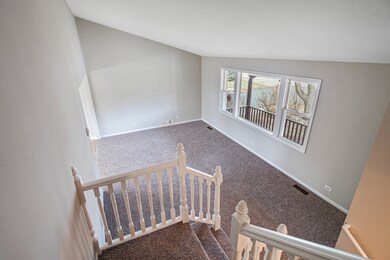
1203 Ash St Lake In the Hills, IL 60156
Highlights
- Deck
- Fenced Yard
- Breakfast Bar
- Harry D Jacobs High School Rated A-
- Attached Garage
- Entrance Foyer
About This Home
As of June 2020HUGE FOUR BEDROOM SPLIT LEVEL HOME WITH PLENTY OF ROOM FOR THAT BIG OR GROWING FAMILY! 4 BEDROOM 2.5 BATHS THIS HOME FEATURES FRESH PAINT THROUGHOUT, NEW CARPETING, UPDATED KITCHEN, UPGRADED TILE & UPDATED FIXTURES. HUGE FRONT AND BACK PORCHES PERFECT FOR ALL YOUR SUMMER ENTERTAINING! LARGE BACKYARD PERFECT FOR PETS WITH RECENTLY INSTALLED LANDSCAPING. COME SEE TODAY THIS HOME WON'T LAST!
Last Agent to Sell the Property
CENTURY 21 New Heritage License #475169696 Listed on: 03/11/2020

Home Details
Home Type
- Single Family
Est. Annual Taxes
- $7,991
Year Built | Renovated
- 1968 | 2020
Parking
- Attached Garage
- Driveway
- Garage Is Owned
Home Design
- Tri-Level Property
- Brick Exterior Construction
- Slab Foundation
- Asphalt Shingled Roof
- Aluminum Siding
Interior Spaces
- Primary Bathroom is a Full Bathroom
- Entrance Foyer
Kitchen
- Breakfast Bar
- Oven or Range
- Microwave
- Dishwasher
Laundry
- Dryer
- Washer
Unfinished Basement
- Partial Basement
- Sub-Basement
Utilities
- Forced Air Heating and Cooling System
- Heating System Uses Gas
Additional Features
- Deck
- Fenced Yard
Listing and Financial Details
- Homeowner Tax Exemptions
- $4,000 Seller Concession
Ownership History
Purchase Details
Home Financials for this Owner
Home Financials are based on the most recent Mortgage that was taken out on this home.Purchase Details
Home Financials for this Owner
Home Financials are based on the most recent Mortgage that was taken out on this home.Purchase Details
Home Financials for this Owner
Home Financials are based on the most recent Mortgage that was taken out on this home.Purchase Details
Home Financials for this Owner
Home Financials are based on the most recent Mortgage that was taken out on this home.Purchase Details
Similar Homes in Lake In the Hills, IL
Home Values in the Area
Average Home Value in this Area
Purchase History
| Date | Type | Sale Price | Title Company |
|---|---|---|---|
| Warranty Deed | $240,000 | Altima Title Llc | |
| Special Warranty Deed | $95,000 | First American Title | |
| Sheriffs Deed | -- | None Available | |
| Warranty Deed | $135,000 | -- | |
| Quit Claim Deed | -- | -- |
Mortgage History
| Date | Status | Loan Amount | Loan Type |
|---|---|---|---|
| Open | $235,653 | FHA | |
| Previous Owner | $126,842 | FHA | |
| Previous Owner | $203,100 | Unknown | |
| Previous Owner | $196,000 | Unknown | |
| Previous Owner | $49,000 | Stand Alone Second | |
| Previous Owner | $108,000 | No Value Available |
Property History
| Date | Event | Price | Change | Sq Ft Price |
|---|---|---|---|---|
| 06/23/2020 06/23/20 | Sold | $240,000 | 0.0% | $114 / Sq Ft |
| 05/14/2020 05/14/20 | Pending | -- | -- | -- |
| 05/10/2020 05/10/20 | For Sale | $239,900 | 0.0% | $114 / Sq Ft |
| 04/24/2020 04/24/20 | Pending | -- | -- | -- |
| 04/23/2020 04/23/20 | Price Changed | $239,900 | -0.7% | $114 / Sq Ft |
| 04/16/2020 04/16/20 | For Sale | $241,500 | 0.0% | $115 / Sq Ft |
| 03/15/2020 03/15/20 | Pending | -- | -- | -- |
| 03/11/2020 03/11/20 | For Sale | $241,500 | +154.2% | $115 / Sq Ft |
| 09/06/2013 09/06/13 | Sold | $95,000 | -4.9% | $45 / Sq Ft |
| 07/16/2013 07/16/13 | Pending | -- | -- | -- |
| 07/08/2013 07/08/13 | For Sale | $99,900 | -- | $48 / Sq Ft |
Tax History Compared to Growth
Tax History
| Year | Tax Paid | Tax Assessment Tax Assessment Total Assessment is a certain percentage of the fair market value that is determined by local assessors to be the total taxable value of land and additions on the property. | Land | Improvement |
|---|---|---|---|---|
| 2024 | $7,991 | $110,901 | $10,035 | $100,866 |
| 2023 | $7,750 | $99,187 | $8,975 | $90,212 |
| 2022 | $4,942 | $62,412 | $8,100 | $54,312 |
| 2021 | $4,554 | $58,144 | $7,546 | $50,598 |
| 2020 | $4,611 | $56,086 | $7,279 | $48,807 |
| 2019 | $4,494 | $53,681 | $6,967 | $46,714 |
| 2018 | $5,163 | $58,563 | $13,927 | $44,636 |
| 2017 | $5,049 | $55,170 | $13,120 | $42,050 |
| 2016 | $4,960 | $51,744 | $12,305 | $39,439 |
| 2013 | -- | $56,910 | $11,479 | $45,431 |
Agents Affiliated with this Home
-
Eric Sarrault
E
Seller's Agent in 2020
Eric Sarrault
CENTURY 21 New Heritage
(815) 276-6510
2 in this area
8 Total Sales
-
Esther Zamudio

Buyer's Agent in 2020
Esther Zamudio
Zamudio Realty Group
(847) 508-7500
16 in this area
628 Total Sales
-
Debby Krol-Sullivan

Seller's Agent in 2013
Debby Krol-Sullivan
Coldwell Banker Real Estate Group
(815) 347-4135
73 Total Sales
-
Patrick West

Buyer's Agent in 2013
Patrick West
Century 21 New Heritage West
(847) 809-8734
5 in this area
196 Total Sales
Map
Source: Midwest Real Estate Data (MRED)
MLS Number: MRD10663853
APN: 19-20-404-018
- 1114 Ash St
- 404 Plum St
- 1110 Poplar St
- 1214 Burr St
- 511 Willow St
- 1347 Cunat Ct Unit 1A
- 15 W Oak St Unit 5
- 713 Mohican Trail
- 410 Village Creek Dr Unit 410
- 1330 Cunat Ct Unit 1B
- 473 Village Creek Dr Unit 473
- 11 Woody Way
- 510 Bernyce St
- 1354 Cunat Ct Unit 1D
- 1373 Cunat Ct Unit 1B
- 6 W Acorn Ln
- 13 Deerpath Rd
- 1506 Monroe St
- Lots 10 & 11 Ramble Rd
- 124 Village Creek Dr Unit 15C
