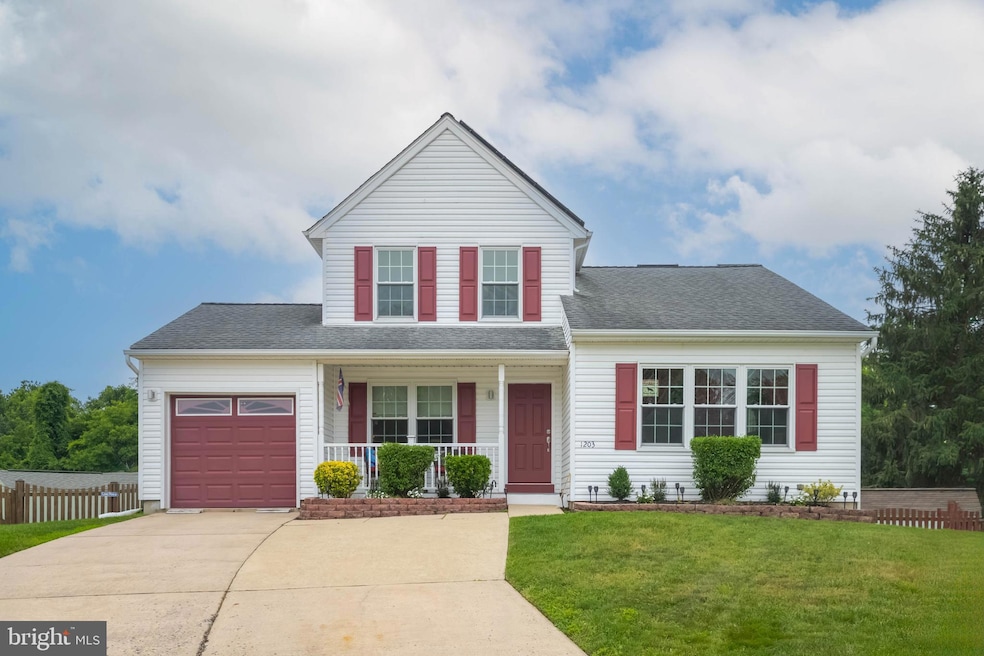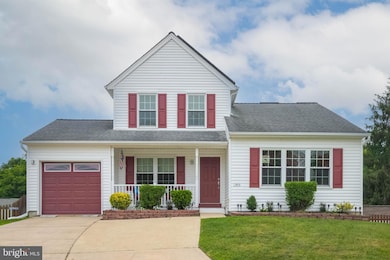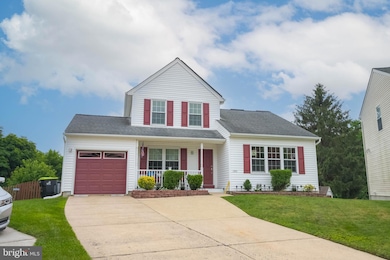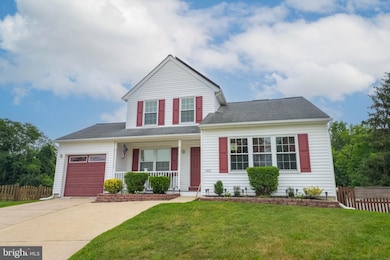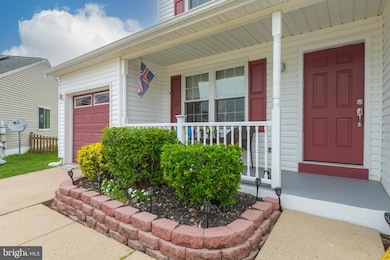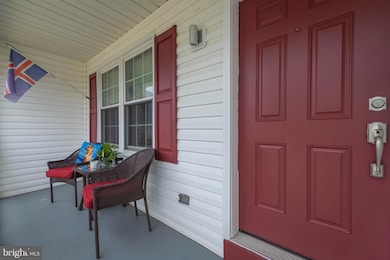1203 Ashmead Square Belcamp, MD 21017
Estimated payment $2,342/month
Highlights
- Traditional Architecture
- Community Pool
- Central Air
- Aberdeen High School Rated A-
- 1 Car Attached Garage
- Heat Pump System
About This Home
Welcome to 1203 Ashmead Square in Belcamp!
You'll love this home's prime court location, backing onto a serene open space with mature trees. This meticulously maintained, freshly painted and tastefully updated home includes solar panels for enhanced energy efficiency.
The open floor plan flows seamlessly into an eat-in kitchen, which opens onto a spacious deck and a screened-in gazebo equipped with electricity and a fan—perfect for enjoying those warm summer nights. The beautiful tree-lined open space behind the home is ideal for observing local wildlife and birds. The outdoor shed is also included!
The home features a convenient first-floor primary suite, while the upper level offers two additional large bedrooms and a full bath. The finished, walk-out lower level provides versatile extra living space and abundant storage.
There is ample parking in the driveway for 4 cars plus the garage space and plenty of overflow parking for guests! Seller has a transferrable Choice Home warranty, through 6-14-2028
Call me for more details or to schedule a private showing!
Listing Agent
(410) 215-1013 julie@leetessier.com Cummings & Co. Realtors License #534959 Listed on: 06/30/2025

Home Details
Home Type
- Single Family
Est. Annual Taxes
- $2,535
Year Built
- Built in 1988
Lot Details
- 6,664 Sq Ft Lot
- Property is zoned R4
HOA Fees
- $33 Monthly HOA Fees
Parking
- 1 Car Attached Garage
- Front Facing Garage
Home Design
- Traditional Architecture
Interior Spaces
- Property has 3 Levels
- Finished Basement
- Basement Fills Entire Space Under The House
Bedrooms and Bathrooms
Utilities
- Central Air
- Heat Pump System
- Electric Water Heater
Listing and Financial Details
- Tax Lot 243
- Assessor Parcel Number 1301189468
Community Details
Overview
- Riverside Subdivision
Recreation
- Community Pool
Map
Home Values in the Area
Average Home Value in this Area
Tax History
| Year | Tax Paid | Tax Assessment Tax Assessment Total Assessment is a certain percentage of the fair market value that is determined by local assessors to be the total taxable value of land and additions on the property. | Land | Improvement |
|---|---|---|---|---|
| 2025 | $2,461 | $250,833 | $0 | $0 |
| 2024 | $2,461 | $232,567 | $0 | $0 |
| 2023 | $2,336 | $214,300 | $75,200 | $139,100 |
| 2022 | $2,306 | $211,600 | $0 | $0 |
| 2021 | $2,380 | $208,900 | $0 | $0 |
| 2020 | $2,380 | $206,200 | $75,200 | $131,000 |
| 2019 | $2,338 | $202,600 | $0 | $0 |
| 2018 | $2,276 | $199,000 | $0 | $0 |
| 2017 | $2,235 | $195,400 | $0 | $0 |
| 2016 | -- | $194,567 | $0 | $0 |
| 2015 | $2,824 | $193,733 | $0 | $0 |
| 2014 | $2,824 | $192,900 | $0 | $0 |
Property History
| Date | Event | Price | List to Sale | Price per Sq Ft |
|---|---|---|---|---|
| 10/29/2025 10/29/25 | Price Changed | $399,999 | -2.4% | $213 / Sq Ft |
| 08/21/2025 08/21/25 | For Sale | $410,000 | 0.0% | $219 / Sq Ft |
| 08/20/2025 08/20/25 | Off Market | $410,000 | -- | -- |
| 06/30/2025 06/30/25 | For Sale | $410,000 | -- | $219 / Sq Ft |
Purchase History
| Date | Type | Sale Price | Title Company |
|---|---|---|---|
| Deed | $267,500 | -- | |
| Deed | $123,000 | -- |
Mortgage History
| Date | Status | Loan Amount | Loan Type |
|---|---|---|---|
| Open | $214,000 | New Conventional | |
| Closed | $53,500 | Stand Alone Second |
Source: Bright MLS
MLS Number: MDHR2044178
APN: 01-189468
- 1209 Ashmead Square
- 1205 Talbott Square
- 4302 Winners Cir
- 1211 Trillium Ct
- 4318 Foxglove Ct
- 1201 Friars Wood Ct Unit 203
- 4038 Smiths Landing Ct
- 4017 E Baker Ave
- 1219 Abinchar Dr
- 1208 Mist Wood Ct Unit 204
- 4053 Abinrox Dr
- 4205 Goodson Ct
- 1426 Sedum Square
- 3921 E Baker Ave
- 1401 Sage Ln Unit 1401-M
- 1705 Church Point Ct
- 229 Kestrel Dr
- 0 Oakdale Ave
- 14 Poplar Grove Ave
- 4 Poplar Grove Ave
- 1217 Brice Square
- 1243 Independence Square
- 1310 Germander Dr
- 1300 Liriope Ct
- 4211 Chapel Gate Place
- 4600 Annhurst Dr
- 4460 Perkins Cir
- 4333 Gilmer Ct
- 1401 Sage Ln
- 1361 James Way
- 323 Golden Eagle Way
- 1152 Splashing Brook Dr
- 1909 Mitchell Dr
- 1405 Garcia Ct
- 3715 Abingdon Beach Rd
- 2430 Steamboat Way
- 3115 Strasbaugh Dr
- 2780 Megan Way Unit 102
- 2786 Megan Way
- 1526 Perryman Rd
