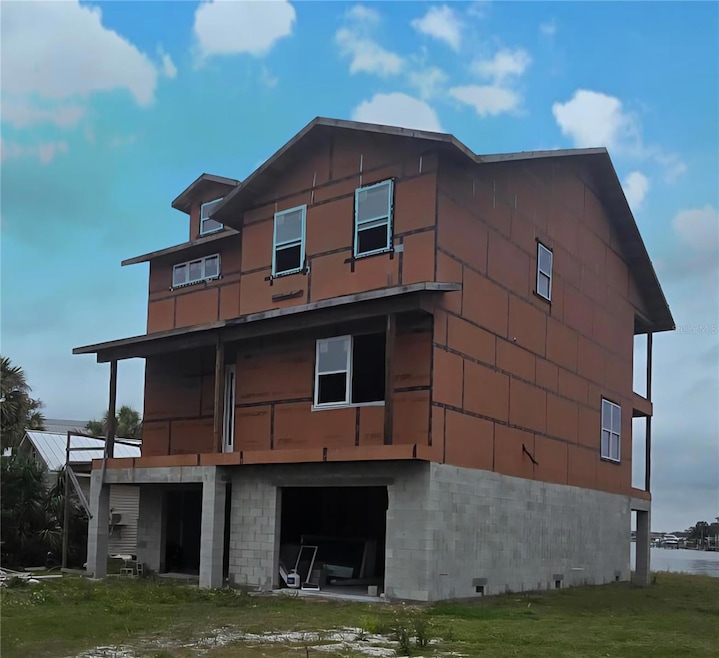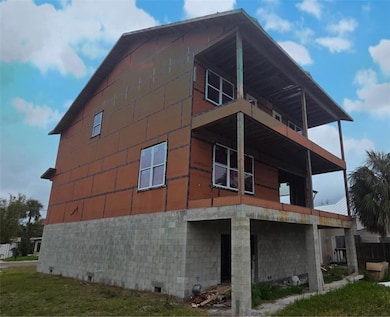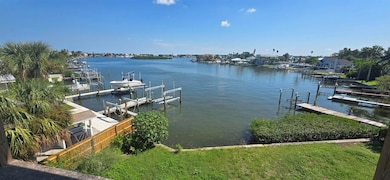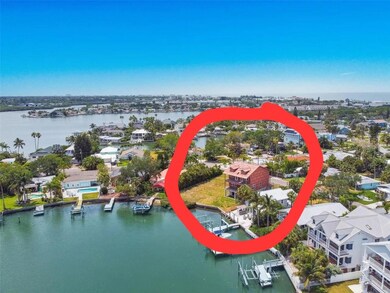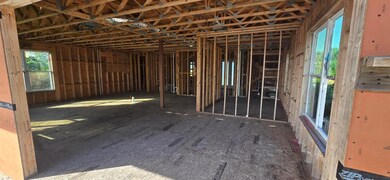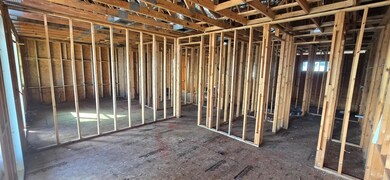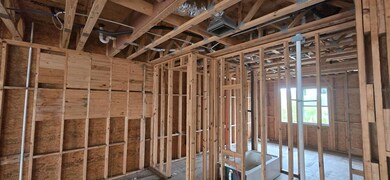1203 Bayshore Blvd Indian Rocks Beach, FL 33785
Estimated payment $8,296/month
Highlights
- White Water Ocean Views
- Property fronts an intracoastal waterway
- Property is near public transit
- Anona Elementary School Rated A-
- Home Under Construction
- 5-minute walk to 10th Avenue Park
About This Home
Under Construction. On the water opportunity 3 story home with a great view in desired Indian Rocks Beach! New construction home 1/2 completed for you to finish to your standards and preferences. Solid concrete block construction on bottom floor with underground piling foundation for extra wind speed strength. Top 2 floors of living space are frame construction for better energy efficiency, built to 150MPH minimum wind strength! Home is through frame stage and ready next for insulation and drywall. All mechanical trade rough-ins are completed, except electrical. Still time before drywall to easily change/tweak any currently built wall layouts. Buyer to finish home from this current stage with all of their color/specification preferences. Flood zone property, however, zero hurricane damage from any of the large recent storms! Home is built up higher than todays building code standards, so flood insurance is at the most reduced rate. No HOA fees.
Listing Agent
GHD REALTY OF PINELLAS INC Brokerage Phone: 727-321-5173 License #669141 Listed on: 09/24/2025
Home Details
Home Type
- Single Family
Est. Annual Taxes
- $10,838
Year Built
- Home Under Construction
Lot Details
- 6,560 Sq Ft Lot
- Lot Dimensions are 52x120
- Property fronts an intracoastal waterway
- Property Fronts a Bay or Harbor
- Property fronts a saltwater canal
- East Facing Home
- Private Lot
- Level Lot
Parking
- 4 Car Attached Garage
- Ground Level Parking
- Circular Driveway
Property Views
- White Water Ocean
- Beach
- Intracoastal
- Canal
Home Design
- Home is estimated to be completed on 5/31/26
- Elevated Home
- Tri-Level Property
- Block Foundation
- Slab Foundation
- Stem Wall Foundation
- Frame Construction
- Shingle Roof
- Block Exterior
Interior Spaces
- 3,002 Sq Ft Home
- Elevator
- Cathedral Ceiling
- Ceiling Fan
- Living Room
- Ceramic Tile Flooring
- Laundry in unit
Bedrooms and Bathrooms
- 5 Bedrooms
- Primary Bedroom Upstairs
- Split Bedroom Floorplan
- En-Suite Bathroom
- Walk-In Closet
- 5 Full Bathrooms
- Makeup or Vanity Space
- Whirlpool Bathtub
- Bathtub With Separate Shower Stall
- Garden Bath
Outdoor Features
- Access To Intracoastal Waterway
- Access to Bay or Harbor
- No Fixed Bridges
- Access to Saltwater Canal
- Seawall
- Minimum Wake Zone
- Water Skiing Allowed
- Balcony
- Covered Patio or Porch
Location
- Flood Zone Lot
- Flood Insurance May Be Required
- Property is near public transit
Utilities
- Central Heating and Cooling System
- High Speed Internet
- Cable TV Available
Community Details
- No Home Owners Association
- Built by Gen Home Dev
- Indian Beach Re Revised 1St Add Subdivision, Key West Floorplan
Listing and Financial Details
- Visit Down Payment Resource Website
- Legal Lot and Block 5 / 88
- Assessor Parcel Number 01-30-14-42048-088-0050
Map
Home Values in the Area
Average Home Value in this Area
Tax History
| Year | Tax Paid | Tax Assessment Tax Assessment Total Assessment is a certain percentage of the fair market value that is determined by local assessors to be the total taxable value of land and additions on the property. | Land | Improvement |
|---|---|---|---|---|
| 2024 | $11,522 | $791,602 | $775,056 | $16,546 |
| 2023 | $11,522 | $964,233 | $946,952 | $17,281 |
| 2022 | $9,024 | $669,601 | $653,733 | $15,868 |
| 2021 | $7,833 | $476,117 | $0 | $0 |
| 2020 | $7,013 | $404,098 | $0 | $0 |
Property History
| Date | Event | Price | List to Sale | Price per Sq Ft |
|---|---|---|---|---|
| 11/19/2025 11/19/25 | For Sale | $1,399,900 | 0.0% | $466 / Sq Ft |
| 10/13/2025 10/13/25 | Pending | -- | -- | -- |
| 09/24/2025 09/24/25 | For Sale | $1,399,900 | -- | $466 / Sq Ft |
Purchase History
| Date | Type | Sale Price | Title Company |
|---|---|---|---|
| Warranty Deed | $525,000 | Bay National Title Company |
Source: Stellar MLS
MLS Number: TB8430644
APN: 01-30-14-42048-088-0050
- 1214 Bayshore Blvd
- 418 12th Ave
- 370 12th Ave
- 1214 Bay Pine Blvd
- 1210 Bay Pine Blvd
- 333 12th Ave
- 1211 Bay Palm Blvd
- 303 14th Ave
- 372 12th Ave
- 315 10th Ave
- 1507 Legion Ln
- 307 16th Ave
- 124 13th Ave
- 438 18th Ave
- 123 11th Ave
- 122 10th Ave
- 215 18th Ave
- 816 Hidden Harbour Dr
- 1500 Gulf Blvd Unit 103B
- 802 Hidden Harbour Dr
- 407 15th Ave
- 1405 Bay Pine Blvd
- 1210 Bay Palm Blvd
- 217 18th Ave
- 1005 Gulf Blvd Unit 304
- 911 Harbour House Dr
- 211 20th Ave Unit B
- 211 20th Ave Unit A
- 900 Gulf Blvd Unit 907
- 812 E Gulf Blvd Unit 1
- 720 E Gulf Blvd Unit A
- 2250 Gulf Blvd Unit B2
- 508 Garland Cir
- 12760 Indian Rocks Rd Unit 1048
- 12760 Indian Rocks Rd Unit 903
- 12760 Indian Rocks Rd Unit 803
- 12760 Indian Rocks Rd Unit 1030
- 12760 Indian Rocks Rd Unit 555
- 12760 Indian Rocks Rd Unit 1110(Furnished)
- 12760 Indian Rocks Rd Unit 307
