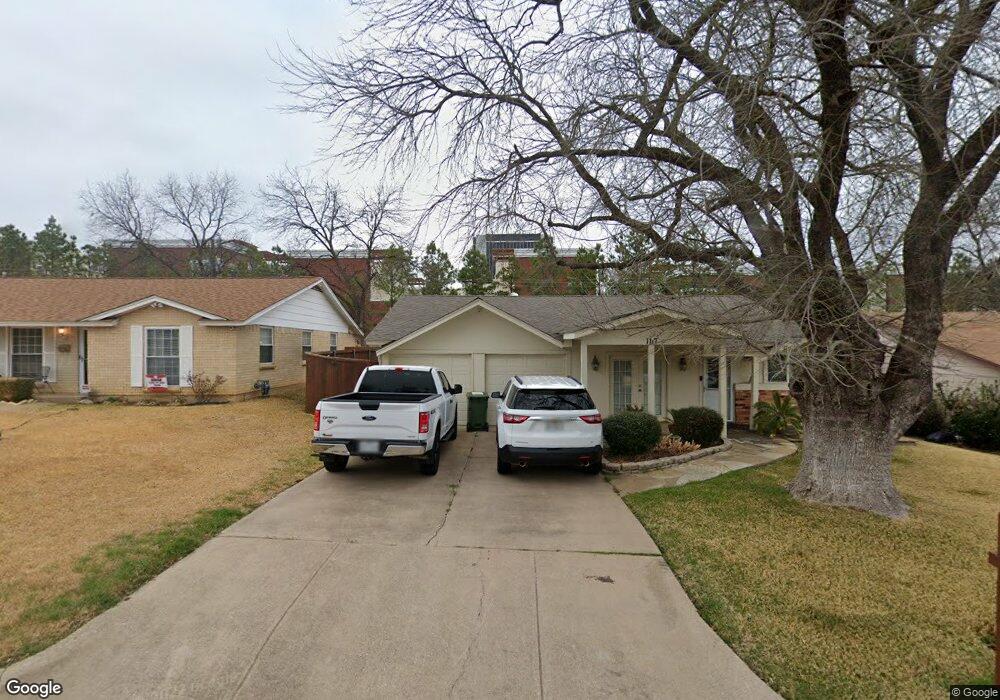1203 Beaconsfield Ln Unit 202 Arlington, TX 76011
East Arlington NeighborhoodEstimated Value: $272,081 - $351,000
2
Beds
3
Baths
1,413
Sq Ft
$220/Sq Ft
Est. Value
About This Home
This home is located at 1203 Beaconsfield Ln Unit 202, Arlington, TX 76011 and is currently estimated at $311,541, approximately $220 per square foot. 1203 Beaconsfield Ln Unit 202 is a home located in Tarrant County with nearby schools including Webb Elementary School, Nichols Junior High School, and Lamar High School.
Ownership History
Date
Name
Owned For
Owner Type
Purchase Details
Closed on
Mar 12, 2018
Sold by
Schoppaul Floyd R
Bought by
Dees Robert J
Current Estimated Value
Home Financials for this Owner
Home Financials are based on the most recent Mortgage that was taken out on this home.
Original Mortgage
$200,000
Outstanding Balance
$170,440
Interest Rate
4.15%
Mortgage Type
New Conventional
Estimated Equity
$141,101
Purchase Details
Closed on
Apr 9, 2009
Sold by
Ballpark Estates Ltd
Bought by
Schoppaul Floyd R
Home Financials for this Owner
Home Financials are based on the most recent Mortgage that was taken out on this home.
Original Mortgage
$217,425
Interest Rate
5.24%
Mortgage Type
Purchase Money Mortgage
Create a Home Valuation Report for This Property
The Home Valuation Report is an in-depth analysis detailing your home's value as well as a comparison with similar homes in the area
Home Values in the Area
Average Home Value in this Area
Purchase History
| Date | Buyer | Sale Price | Title Company |
|---|---|---|---|
| Dees Robert J | -- | None Available | |
| Schoppaul Floyd R | -- | Chicago Title Ins Co |
Source: Public Records
Mortgage History
| Date | Status | Borrower | Loan Amount |
|---|---|---|---|
| Open | Dees Robert J | $200,000 | |
| Previous Owner | Schoppaul Floyd R | $217,425 |
Source: Public Records
Tax History Compared to Growth
Tax History
| Year | Tax Paid | Tax Assessment Tax Assessment Total Assessment is a certain percentage of the fair market value that is determined by local assessors to be the total taxable value of land and additions on the property. | Land | Improvement |
|---|---|---|---|---|
| 2025 | $4,309 | $217,000 | $60,000 | $157,000 |
| 2024 | $4,309 | $272,045 | $60,000 | $212,045 |
| 2023 | $6,367 | $315,355 | $60,000 | $255,355 |
| 2022 | $6,524 | $262,335 | $18,000 | $244,335 |
| 2021 | $6,196 | $238,455 | $18,000 | $220,455 |
| 2020 | $6,014 | $239,474 | $18,000 | $221,474 |
| 2019 | $6,248 | $240,492 | $18,000 | $222,492 |
| 2018 | $5,519 | $212,437 | $18,000 | $194,437 |
| 2017 | $5,614 | $210,944 | $18,000 | $192,944 |
Source: Public Records
Map
Nearby Homes
- 1201 Beaconsfield Ln Unit 108
- 1201 Woodbrook St
- 1405 New Haven St
- 1311 Willowbrook St
- 1110 Park St
- 921 Web St
- 833 Roosevelt St
- 1209 Avondale Ct
- 1907 Chasewood Cir Unit 116
- 1108 Altman Dr
- 708 E Rogers St
- 706 E Rogers St
- 1122 N Center St
- 1301 Memory Ln Unit 4920
- 1201 Harwell Dr Unit 225
- 1305 Hadley Dr
- 1204 Harwell Dr Unit 2124
- 1909 Cloisters Dr Unit 1011
- 2109 Rainbow Dr Unit 4420
- 1208 Horizon Trail Unit 3520
- 1203 Beaconsfield Ln Unit 205
- 1203 Beaconsfield Ln Unit 204
- 1203 Beaconsfield Ln
- 1203 Beaconsfield Ln
- 1203 Beaconsfield Ln
- 1203 Beaconsfield Ln Unit 208
- 1203 Beaconsfield Ln Unit 206
- 1203 Beaconsfield Ln Unit 201
- 1203 Beaconsfield Ln Unit 207
- 1205 Beaconsfield Ln Unit 306
- 1205 Beaconsfield Ln Unit 311
- 1205 Beaconsfield Ln
- 1205 Beaconsfield Ln
- 1205 Beaconsfield Ln
- 1205 Beaconsfield Ln
- 1205 Beaconsfield Ln Unit 307
- 1205 Beaconsfield Ln
- 1205 Beaconsfield Ln Unit 305
- 1205 Beaconsfield Ln Unit 304
- 1205 Beaconsfield Ln Unit 302
