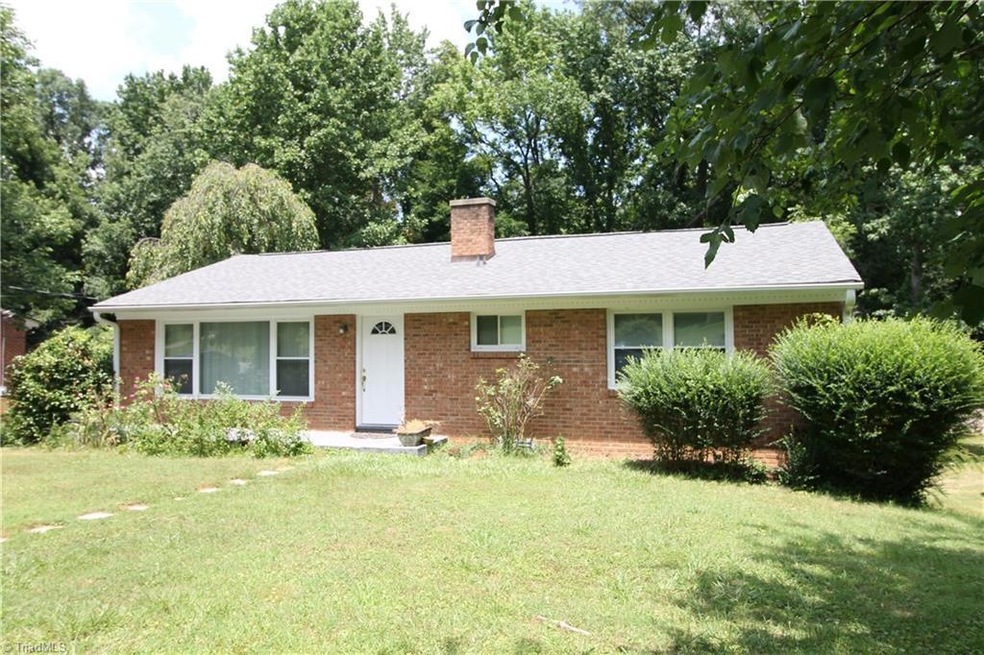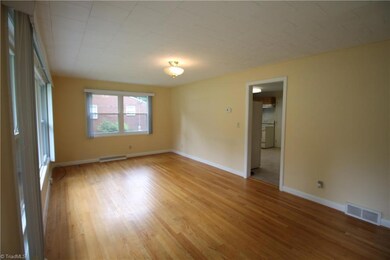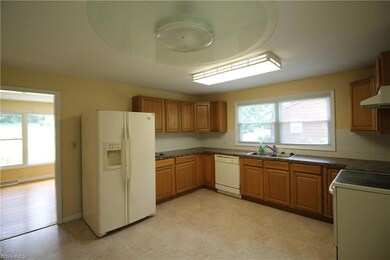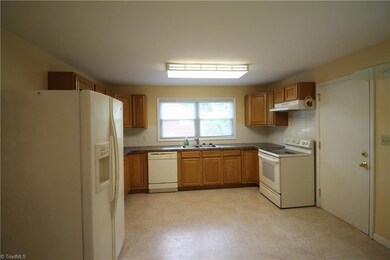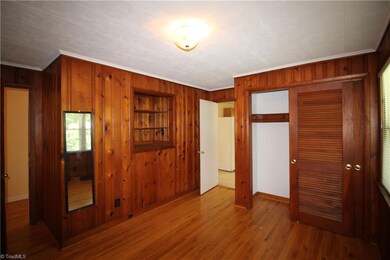
$92,500
- 3 Beds
- 2 Baths
- 1 Sq Ft
- 129 Orville Dr
- High Point, NC
**SELLER IS NO LONGER ACCEPTING OFFERS. MULTIPLE RECEIVED. pending offers are held until a final decision is made by seller. **NO SHOWINGS ALLOWED. DO NOT DISTURB OR APPROACH OCCUPANT** 3bd/2bath Ranch - Great Investor Special. "AS IS SALE" Needs both interior & exterior remodel. Large land lot. 2 car garage, covered porch and deck. Eastover Park Subdivision. Property is a Pre-Foreclosure
Tawana Rice Tawana Rice Realty LLC
