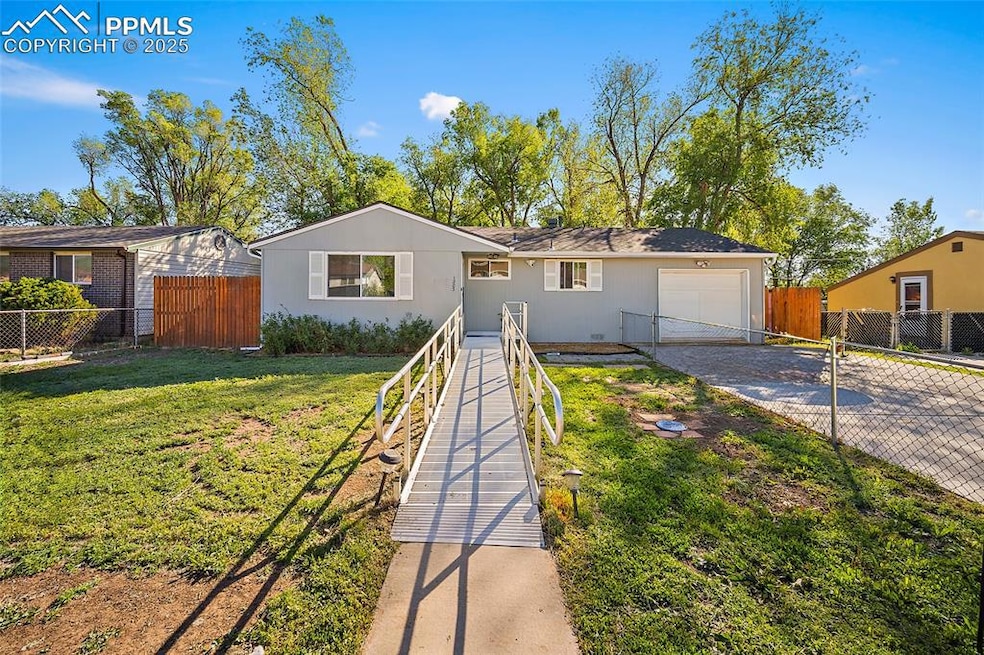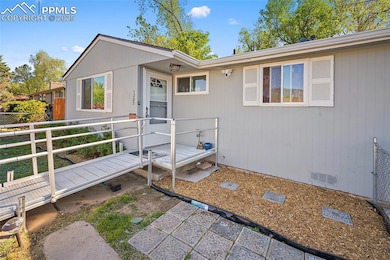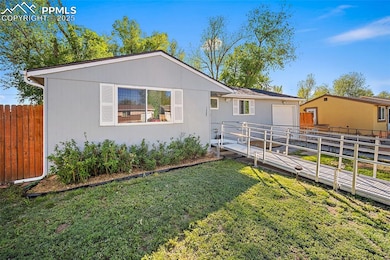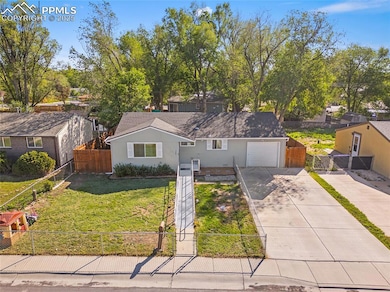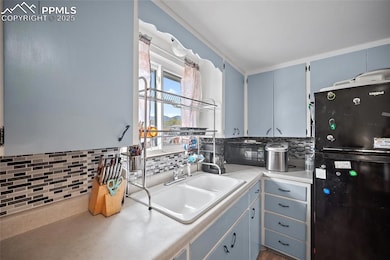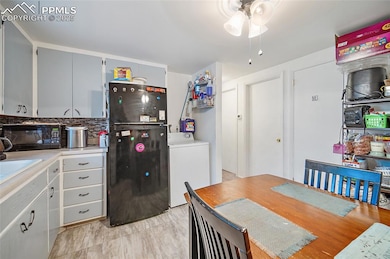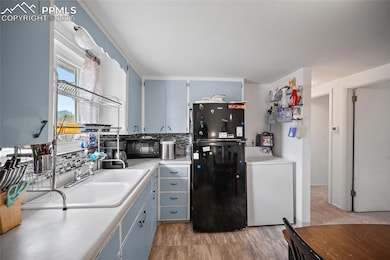1203 Burnham St Colorado Springs, CO 80906
Stratmoor Valley NeighborhoodEstimated payment $1,673/month
Highlights
- Deck
- Covered Patio or Porch
- Accessible Ramps
- Ranch Style House
- 1 Car Attached Garage
- 5-minute walk to Stratmoor Valley Trailhead
About This Home
Welcome home to this beautiful ranch-style property located in the heart of Stratmoor Valley! This well-loved home offers a perfect blend of comfort, convenience, and thoughtful upgrades, all just minutes from I-25, Fort Carson, and Pikes Peak Community College. Plus, enjoy lower property taxes & no HOA! Step inside to find brand-new carpet, newer interior paint, and Champion double-pane vinyl windows throughout for energy efficiency. The home also features a brand-new roof, gutters, updated front landscaping and downspouts for peace of mind. The major systems have been meticulously cared for with a new updated electrical panel, updated plumbing and sewer clean-out installed by Roto-Rooter, and a newer water heater. Outside, you’ll love the large, newer privacy-fenced backyard, an 8’x10’ shed with a concrete foundation for extra storage, and a spacious 4-car concrete driveway. The front yard is secured with additional chain-link fencing, offering a perfect setup for pets. Whether you’re relaxing indoors or enjoying your outdoor spaces, this home has been thoughtfully updated to offer years of low-maintenance living. Don’t miss this opportunity to own a move-in-ready home in an established neighborhood with great access to everything Colorado Springs has to offer!
Listing Agent
Real Broker, LLC DBA Real Brokerage Phone: 720-807-2890 Listed on: 04/17/2025

Home Details
Home Type
- Single Family
Est. Annual Taxes
- $1,427
Year Built
- Built in 1963
Lot Details
- 5,998 Sq Ft Lot
- Level Lot
Parking
- 1 Car Attached Garage
Home Design
- Ranch Style House
- Shingle Roof
- Wood Siding
Interior Spaces
- 922 Sq Ft Home
- Crawl Space
Flooring
- Carpet
- Vinyl
Bedrooms and Bathrooms
- 3 Bedrooms
- 1 Full Bathroom
Accessible Home Design
- Accessible Ramps
Outdoor Features
- Deck
- Covered Patio or Porch
- Shed
Utilities
- No Cooling
- Forced Air Heating System
- Heating System Uses Natural Gas
Map
Home Values in the Area
Average Home Value in this Area
Tax History
| Year | Tax Paid | Tax Assessment Tax Assessment Total Assessment is a certain percentage of the fair market value that is determined by local assessors to be the total taxable value of land and additions on the property. | Land | Improvement |
|---|---|---|---|---|
| 2025 | $1,427 | $21,160 | -- | -- |
| 2024 | $1,006 | $21,870 | $3,580 | $18,290 |
| 2023 | $1,006 | $21,870 | $3,580 | $18,290 |
| 2022 | $875 | $13,030 | $1,860 | $11,170 |
| 2021 | $918 | $13,410 | $1,920 | $11,490 |
| 2020 | $728 | $9,330 | $1,670 | $7,660 |
| 2019 | $704 | $9,330 | $1,670 | $7,660 |
| 2018 | $600 | $7,680 | $1,680 | $6,000 |
| 2017 | $494 | $7,680 | $1,680 | $6,000 |
| 2016 | $499 | $7,350 | $1,860 | $5,490 |
| 2015 | $498 | $7,350 | $1,860 | $5,490 |
| 2014 | $502 | $7,350 | $1,430 | $5,920 |
Property History
| Date | Event | Price | List to Sale | Price per Sq Ft |
|---|---|---|---|---|
| 09/22/2025 09/22/25 | Price Changed | $292,000 | -1.0% | $317 / Sq Ft |
| 09/12/2025 09/12/25 | Price Changed | $295,000 | -0.3% | $320 / Sq Ft |
| 07/16/2025 07/16/25 | Price Changed | $296,000 | -0.3% | $321 / Sq Ft |
| 06/03/2025 06/03/25 | Price Changed | $297,000 | -1.0% | $322 / Sq Ft |
| 05/19/2025 05/19/25 | Price Changed | $300,000 | -1.6% | $325 / Sq Ft |
| 05/12/2025 05/12/25 | Price Changed | $305,000 | -1.6% | $331 / Sq Ft |
| 04/27/2025 04/27/25 | Price Changed | $310,000 | -1.6% | $336 / Sq Ft |
| 04/17/2025 04/17/25 | For Sale | $315,000 | -- | $342 / Sq Ft |
Purchase History
| Date | Type | Sale Price | Title Company |
|---|---|---|---|
| Warranty Deed | $260,000 | First American Title | |
| Warranty Deed | $94,700 | Elite Title Solutions Llc | |
| Deed | -- | -- | |
| Deed | -- | -- |
Mortgage History
| Date | Status | Loan Amount | Loan Type |
|---|---|---|---|
| Open | $247,000 | New Conventional | |
| Previous Owner | $92,984 | FHA |
Source: Pikes Peak REALTOR® Services
MLS Number: 8959900
APN: 65033-08-003
- 1216 Burnham St
- 1209 Maxwell St
- 1220 Hartford St
- 1204 Idylwood Dr
- 1126 Maxwell St
- 2750 Park Crest Ct
- 1304 Burnham St
- 1116 Cambridge Ave
- 1307 Hartford St
- 1081 Maxwell St
- 1309 Maxwell St
- 1312 Corning Place
- 1088 Cambridge Ave
- 1013 Maxwell St
- 1407 Maxwell St
- 1528 Maxwell St
- 1551 Chadwick Dr
- 1559 Chadwick Dr
- 0 Chamberlin S
- 4241 Millburn S
- 3115 Glenarm Rd
- 3375 Glenarm Rd
- 4818 Hobkirks Point
- 4340 College View Dr
- 2020 Hampton S
- 614 Crestridge Ave
- 4311 Ericson Dr
- 4311 Ericson Dr
- 4311 Ericson Dr
- 4327 Ericson Dr
- 1720 Hampton S Unit 3
- 1709 Hampton S Unit 4
- 4325 Lashelle Ave
- 15 Minden Cir
- 4450 Loomis Ave
- 4450 Loomis Ave Unit B
- 1810 Eldorado Springs Heights
- 3860 Patrick Dr
- 3885 Lakehurst Dr
- 3955 Glenhurst St
