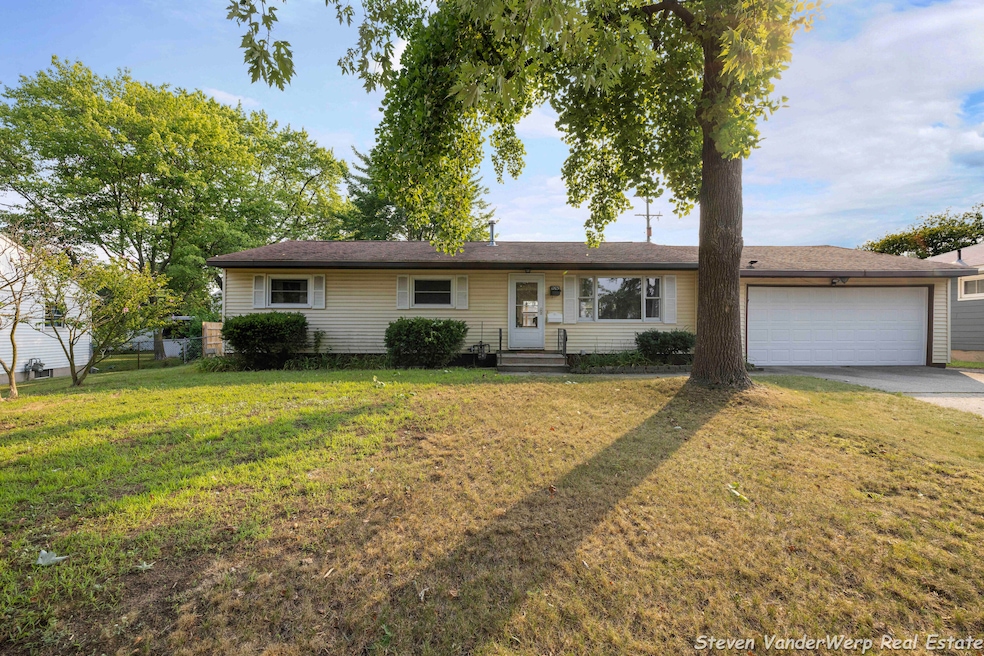
1203 Hampden Rd Muskegon, MI 49441
Roosevelt Park NeighborhoodEstimated payment $1,724/month
Highlights
- 2 Car Attached Garage
- Living Room
- Ceiling Fan
- Mona Shores High School Rated A-
- Forced Air Heating and Cooling System
- 4-minute walk to Roosevelt Park Community Center Park
About This Home
Move-in ready Roosevelt Park ranch! This 3 bed, 1.5 bath home features an open-concept living area with hardwood floors and a modern color palette. The kitchen includes stainless appliances, a pass-through snack bar, and access to the fenced backyard. The primary bedroom offers a private half bath, with two additional spacious bedrooms and an updated full bath completing the main level. The full basement boasts high ceilings and potential for a future recreational room or a potential 4th bedroom. 2 stall attached garage included. Conveniently located near schools, parks, and shopping. Don't miss this great opportunity—schedule your private showing today!
Home Details
Home Type
- Single Family
Est. Annual Taxes
- $3,610
Year Built
- Built in 1957
Lot Details
- 10,019 Sq Ft Lot
- Lot Dimensions are 75.5x117x100x111
- Back Yard Fenced
Parking
- 2 Car Attached Garage
- Garage Door Opener
Home Design
- Composition Roof
- Vinyl Siding
Interior Spaces
- 1,144 Sq Ft Home
- 1-Story Property
- Ceiling Fan
- Living Room
- Dining Area
Kitchen
- Range
- Microwave
Bedrooms and Bathrooms
- 3 Main Level Bedrooms
Laundry
- Laundry on main level
- Dryer
- Washer
Basement
- Basement Fills Entire Space Under The House
- Laundry in Basement
Utilities
- Forced Air Heating and Cooling System
- Heating System Uses Natural Gas
- Natural Gas Water Heater
Map
Home Values in the Area
Average Home Value in this Area
Tax History
| Year | Tax Paid | Tax Assessment Tax Assessment Total Assessment is a certain percentage of the fair market value that is determined by local assessors to be the total taxable value of land and additions on the property. | Land | Improvement |
|---|---|---|---|---|
| 2025 | $3,610 | $110,900 | $0 | $0 |
| 2024 | $1,385 | $90,200 | $0 | $0 |
| 2023 | $1,324 | $82,000 | $0 | $0 |
| 2022 | $3,396 | $70,500 | $0 | $0 |
| 2021 | $2,347 | $64,700 | $0 | $0 |
| 2020 | $2,320 | $59,600 | $0 | $0 |
| 2019 | $2,277 | $57,400 | $0 | $0 |
| 2018 | $2,224 | $51,600 | $0 | $0 |
| 2017 | $2,173 | $47,300 | $0 | $0 |
| 2016 | $685 | $41,900 | $0 | $0 |
| 2015 | -- | $36,400 | $0 | $0 |
| 2014 | -- | $40,400 | $0 | $0 |
| 2013 | -- | $38,100 | $0 | $0 |
Property History
| Date | Event | Price | Change | Sq Ft Price |
|---|---|---|---|---|
| 08/05/2025 08/05/25 | For Sale | $259,900 | +53.0% | $227 / Sq Ft |
| 04/28/2021 04/28/21 | Sold | $169,900 | +3.0% | $149 / Sq Ft |
| 03/17/2021 03/17/21 | Pending | -- | -- | -- |
| 03/12/2021 03/12/21 | For Sale | $164,900 | +37.5% | $144 / Sq Ft |
| 10/17/2016 10/17/16 | Sold | $119,900 | +1.7% | $105 / Sq Ft |
| 09/06/2016 09/06/16 | Pending | -- | -- | -- |
| 08/19/2016 08/19/16 | For Sale | $117,900 | -- | $103 / Sq Ft |
Purchase History
| Date | Type | Sale Price | Title Company |
|---|---|---|---|
| Warranty Deed | $169,900 | None Available | |
| Warranty Deed | $119,900 | Star Title Agency Llc | |
| Warranty Deed | $93,900 | None Available | |
| Deed | $60,200 | None Available | |
| Warranty Deed | -- | None Available | |
| Sheriffs Deed | $103,331 | None Available | |
| Warranty Deed | -- | -- |
Mortgage History
| Date | Status | Loan Amount | Loan Type |
|---|---|---|---|
| Open | $9,538 | New Conventional | |
| Open | $166,822 | New Conventional | |
| Closed | $9,538 | Future Advance Clause Open End Mortgage | |
| Previous Owner | $117,727 | FHA | |
| Previous Owner | $84,000 | Stand Alone Refi Refinance Of Original Loan | |
| Previous Owner | $92,198 | FHA | |
| Previous Owner | $101,080 | FHA |
Similar Homes in Muskegon, MI
Source: Southwestern Michigan Association of REALTORS®
MLS Number: 25039066
APN: 25-542-000-0686-00
- 1189 Woodside Rd
- 3255 Glenside Blvd
- 3030 Eastland Rd
- 1056 Sherwood Rd
- 1407 Haverhill Rd
- 2945 Roosevelt Rd
- 2883 Dawes Rd
- 2931 Eastland Rd
- 1480 Marlboro Rd
- 1321 Cornell Rd
- 1456 Greenwich Rd
- 1280 Cornell Rd
- 1070 W Broadway Ave
- 1434 Cornell Rd
- 1012 Beechtree Ct
- 1501 Garrison Rd
- 1689 Bonneville Dr
- 862 Seminole Rd
- 3684 Harris Dr
- 3669 Brentwood St
- 3050 Maple Grove Rd
- 3298 Roosevelt Rd
- 581 Lake Forest Ln
- 1290 W Hackley Ave
- 267 Seminole Rd
- 2081 Barclay St
- 3232 Leahy St Unit B
- 2316 Jefferson St
- 2032 Harrison Ave
- 930 Washington Ave
- 2529 Jarman St
- 3975 Grand Haven Rd
- 419 E Forest Ave
- 550 W Western Ave
- 208 Houston Ave Unit Studio
- 2250 Valley St
- 1211 Pine St
- 1211 Pine St
- 292 W Western Ave
- 285 Western Ave






