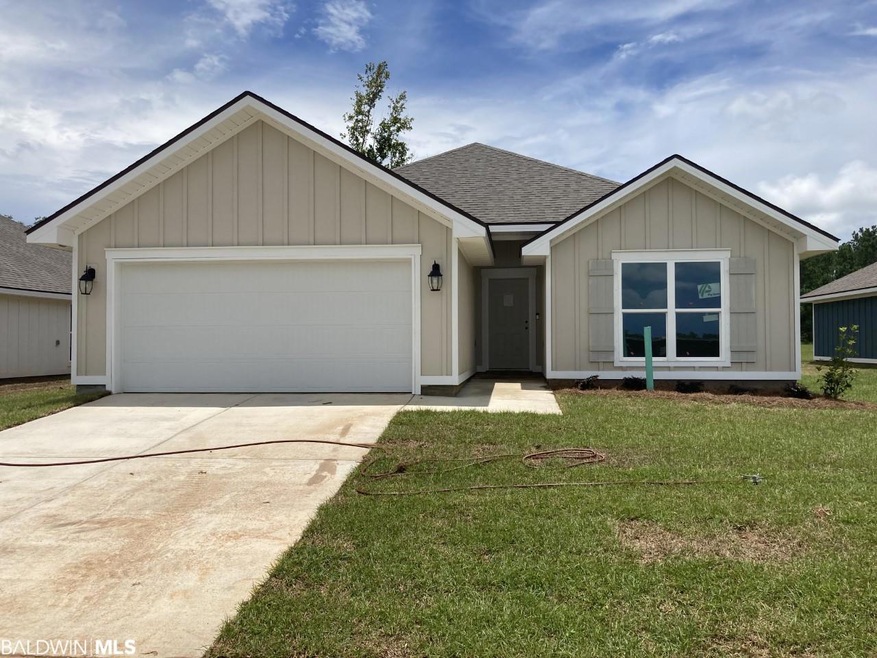
Highlights
- New Construction
- High Ceiling
- Covered patio or porch
- FORTIFIED Gold
- Community Pool
- 2 Car Attached Garage
About This Home
As of August 2022Easy living just minutes away from the beautiful white sand beaches of Gulf Shores and Orange Beach. Welcome to this 4 bedroom, 3 bath, Rushmore Floor Plan (Lot #38) by highly reputable and desirable local builder, Truland Homes! 4th bedroom has en-suite bath which makes this a perfect private suite for family and guests. With Sherwin Williams Accesible Beige (color) board and batten siding and Manor House (color) shutters, this home is light and airy and gives you a feel of a beach cottage. This open floor plan with large windows which allow for natural light is great for family gatherings. Brio (Chatter Oak color) EVP flooring throughout the home is easy to maintain and durable. The kitchen is the perfect place for entertaining and has painted cabinets, tiled backsplash, stainless steel Samsung appliances, brushed nickel finishes, granite countertops, and stainless steel sink. Truland Homes is known for building quality homes focusing on Height, Light, and Detail. Situated steps away from the community pool with 60 foot frontage makes it a great location. Master bath boasts spacious shower and dual granite vanities with plenty of elbow room. This connected home comes complete with a Ring Doorbell, a smart deadbolt lock, a smart things hub, a smart thermostat compatible with Alexa, and more! Gold Fortified certification will lower insurance rates. Hurricane fabric storm protection system. Complete with PWSC 10-year warranty. One-year renewable repair and retreatment termite bond with Formosan coverage. This home is estimated to be completed in August/September 2022. HOA transfer fees are the buyer's responsibility. All final offers to be placed on the Truland Homes contract. Home under construction, images and virtual tour are for example only.
Co-Listed By
Joe Webb
Bellator RE & Dev-Eastern Shor License #80534

Last Buyer's Agent
Joe Webb
Bellator RE & Dev-Eastern Shor License #80534

Home Details
Home Type
- Single Family
Est. Annual Taxes
- $994
Year Built
- Built in 2022 | New Construction
Lot Details
- Lot Dimensions are 60x130
- Landscaped
- Level Lot
HOA Fees
- $58 Monthly HOA Fees
Home Design
- Slab Foundation
- Dimensional Roof
- Concrete Fiber Board Siding
- Hardboard
Interior Spaces
- 1,833 Sq Ft Home
- 1-Story Property
- High Ceiling
- Ceiling Fan
- Living Room
- Vinyl Flooring
Kitchen
- Electric Range
- Microwave
- Dishwasher
- Disposal
Bedrooms and Bathrooms
- 4 Bedrooms
- Split Bedroom Floorplan
- En-Suite Primary Bedroom
- En-Suite Bathroom
- Walk-In Closet
- 3 Full Bathrooms
- Dual Vanity Sinks in Primary Bathroom
- Shower Only
Home Security
- Fire and Smoke Detector
- Termite Clearance
Parking
- 2 Car Attached Garage
- Automatic Garage Door Opener
Schools
- Florence B Mathis Elementary School
- Foley Middle School
- Foley High School
Utilities
- Heat Pump System
- Underground Utilities
- Electric Water Heater
Additional Features
- FORTIFIED Gold
- Covered patio or porch
Listing and Financial Details
- Home warranty included in the sale of the property
- Assessor Parcel Number NEW SUB
Community Details
Overview
- $200 Additional Association Fee
- Association fees include management, common area insurance, common area maintenance, taxes-common area, pool
- Rosewood Subdivision
- The community has rules related to covenants, conditions, and restrictions
Recreation
- Community Pool
Ownership History
Purchase Details
Home Financials for this Owner
Home Financials are based on the most recent Mortgage that was taken out on this home.Similar Homes in Foley, AL
Home Values in the Area
Average Home Value in this Area
Purchase History
| Date | Type | Sale Price | Title Company |
|---|---|---|---|
| Warranty Deed | $324,450 | Johnston James E |
Property History
| Date | Event | Price | Change | Sq Ft Price |
|---|---|---|---|---|
| 05/18/2025 05/18/25 | Price Changed | $344,000 | -0.4% | $188 / Sq Ft |
| 03/05/2025 03/05/25 | For Sale | $345,500 | +6.5% | $188 / Sq Ft |
| 08/16/2022 08/16/22 | Sold | $324,450 | 0.0% | $177 / Sq Ft |
| 04/18/2022 04/18/22 | Pending | -- | -- | -- |
| 04/12/2022 04/12/22 | For Sale | $324,450 | -- | $177 / Sq Ft |
Tax History Compared to Growth
Tax History
| Year | Tax Paid | Tax Assessment Tax Assessment Total Assessment is a certain percentage of the fair market value that is determined by local assessors to be the total taxable value of land and additions on the property. | Land | Improvement |
|---|---|---|---|---|
| 2024 | $994 | $31,480 | $5,500 | $25,980 |
| 2023 | $1,029 | $32,560 | $5,780 | $26,780 |
| 2022 | $237 | $7,180 | $0 | $0 |
| 2021 | $0 | $4,280 | $0 | $0 |
Agents Affiliated with this Home
-

Seller's Agent in 2025
Karen Graham
Elite By The Beach, LLC
(256) 303-5778
54 Total Sales
-

Seller's Agent in 2022
Tanya Johnston
Bellator Real Estate, LLC Fair
(251) 680-6114
113 Total Sales
-
J
Seller Co-Listing Agent in 2022
Joe Webb
Bellator RE & Dev-Eastern Shor
Map
Source: Baldwin REALTORS®
MLS Number: 328970
APN: 61-03-07-0-000-003.191
- 1235 Caper Ave
- 1248 Hayward Loop
- 1246 Pembroke Way
- 1256 Hayward Loop
- 1052 Hayward Loop
- 1057 Hayward Loop
- 1044 Hayward Loop
- 1040 Hayward Loop
- 1049 Hayward Loop
- 1045 Hayward Loop
- 1041 Hayward Loop
- 1032 Hayward Loop
- 1229 Pencarro Blvd
- 1037 Hayward Loop
- 1228 Pencarro Blvd
- 1273 Pencarro Blvd
- 1179 Pencarro Blvd
- 1204 Pencarro Blvd
- 9731 County Road 65
- 3254 Bellingrath Dr





