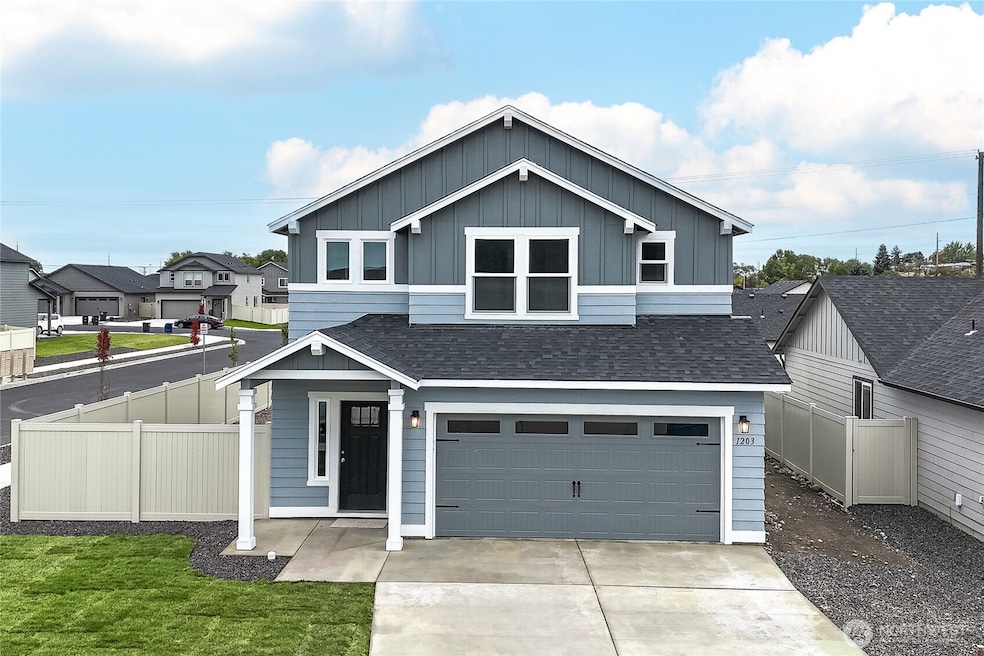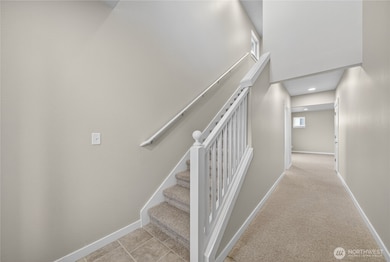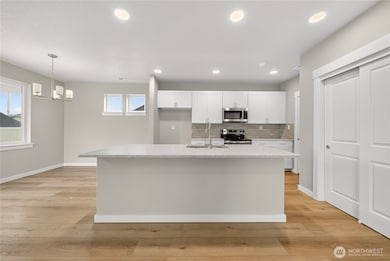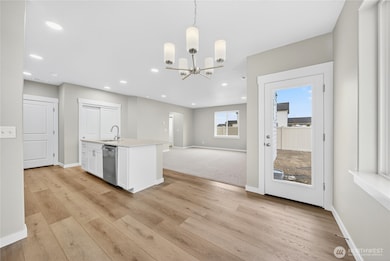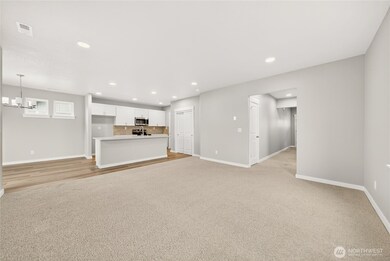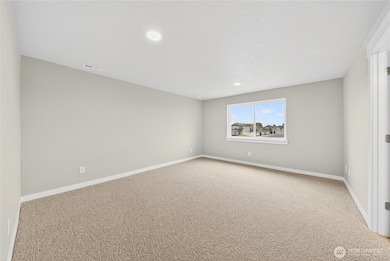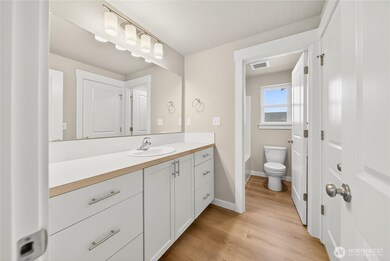1203 Hickory Rd Moses Lake, WA 98837
Estimated payment $2,345/month
Highlights
- New Construction
- No HOA
- Storm Windows
- Territorial View
- 2 Car Attached Garage
- Walk-In Closet
About This Home
The 1743 square foot Middleton combines luxury and space in a two-story home plan. The first floor features an expansive living room and adjoining dining room, both overlooked by an open kitchen that offers ample counter space, cupboard storage and a pantry. Upstairs, the extravagant main suite boasts a luxurious dual vanity bathroom with a private water closet and shower, as well as an enormous closet. The two other sizable bedrooms, each with generous closet space, share a large private bathroom and complete this well-rounded home.
Source: Northwest Multiple Listing Service (NWMLS)
MLS#: 2455809
Home Details
Home Type
- Single Family
Year Built
- Built in 2025 | New Construction
Lot Details
- 5,146 Sq Ft Lot
- Level Lot
- Sprinkler System
Parking
- 2 Car Attached Garage
Home Design
- Poured Concrete
- Composition Roof
- Wood Siding
- Wood Composite
Interior Spaces
- 1,743 Sq Ft Home
- 2-Story Property
- Dining Room
- Territorial Views
- Storm Windows
Kitchen
- Stove
- Microwave
- Dishwasher
- Disposal
Flooring
- Carpet
- Ceramic Tile
- Vinyl Plank
Bedrooms and Bathrooms
- 3 Bedrooms
- Walk-In Closet
- Bathroom on Main Level
Outdoor Features
- Patio
Utilities
- Forced Air Heating and Cooling System
- Heat Pump System
Community Details
- No Home Owners Association
- Built by Hayden Homes LLC
- Longview Subdivision
Listing and Financial Details
- Down Payment Assistance Available
- Visit Down Payment Resource Website
- Legal Lot and Block 1 / 1
- Assessor Parcel Number LOT1BLOCK1
Map
Home Values in the Area
Average Home Value in this Area
Property History
| Date | Event | Price | List to Sale | Price per Sq Ft | Prior Sale |
|---|---|---|---|---|---|
| 11/07/2025 11/07/25 | Sold | $386,990 | 0.0% | $222 / Sq Ft | View Prior Sale |
| 10/20/2025 10/20/25 | For Sale | $386,990 | 0.0% | $222 / Sq Ft | |
| 10/15/2025 10/15/25 | Off Market | $386,990 | -- | -- | |
| 10/10/2025 10/10/25 | For Sale | $386,990 | -- | $222 / Sq Ft |
Source: Northwest Multiple Listing Service (NWMLS)
MLS Number: 2455809
- 1903 Hickory Rd
- 1030 Redwood Rd
- The Darrington Plan at Maple Landing
- The Canyon Plan at Maple Landing
- The Hudson Plan at Maple Landing
- The Timberline Plan at Maple Landing
- The Alderwood Plan at Maple Landing
- The Edgewood Plan at Maple Landing
- The Middleton Plan at Maple Landing
- The Clearwater Plan at Maple Landing
- 1105 Redwood Rd
- 2039 Oak Rd
- 2041 Oak Rd
- 1019 Redwood Rd
- 1119 W Aspen Rd
- 2028 Oak Rd
- 2034 Oak Rd
- 2036 N Oak Rd
- 1114 Redwood Rd
- 1026 Redwood Rd
- 1133 N Grape Dr
- 5025-5027 Owens Rd NE
- 901 NW Sunburst Ct
- 760 N Central Dr
- 310 S Balsam St
- 222 E 9th Ave
- 300 E 9th Ave
- 6379 Arnold Dr NE
- 221 S Hamilton Rd
- 1401 E Nelson Rd
- 1105 Basin St SW Unit A
- 370 Ivy St NE Unit E23
- 370 Ivy St NE Unit E24
- 1229 C St SW
- 116 N Ash Ave
- 800 S County Rd
- 1200 N 8th Ave Unit A204
- 1200 N 8th Ave Unit A103
