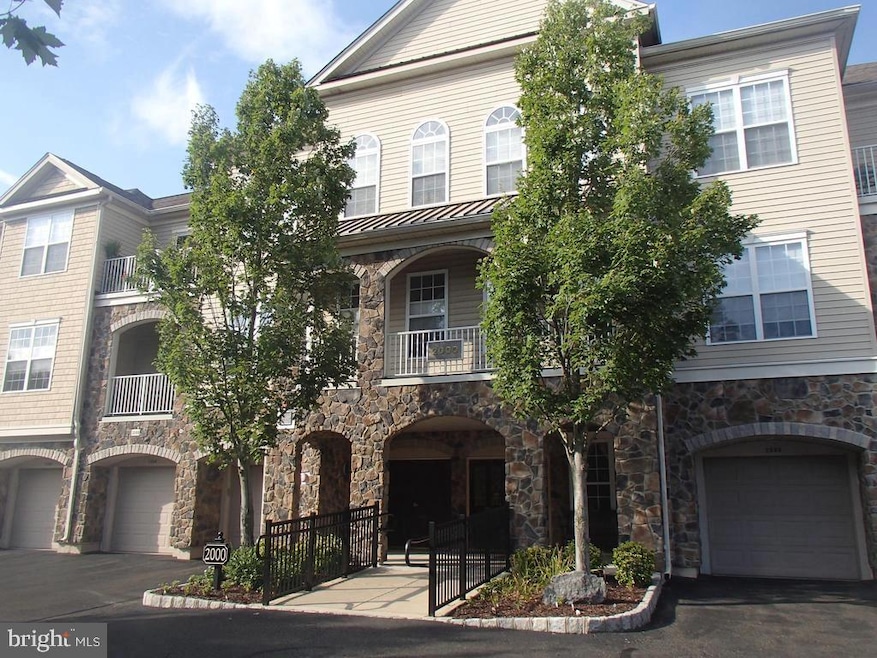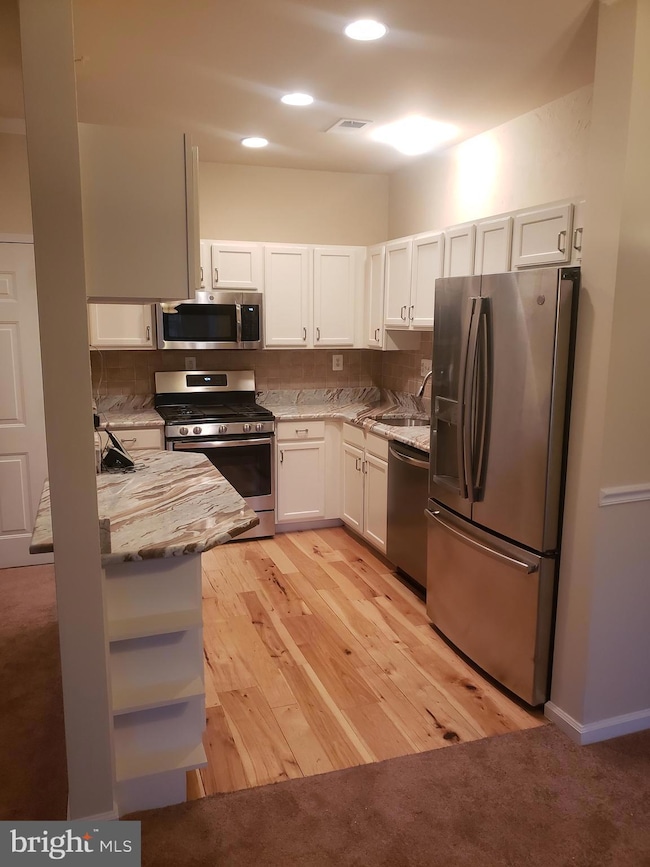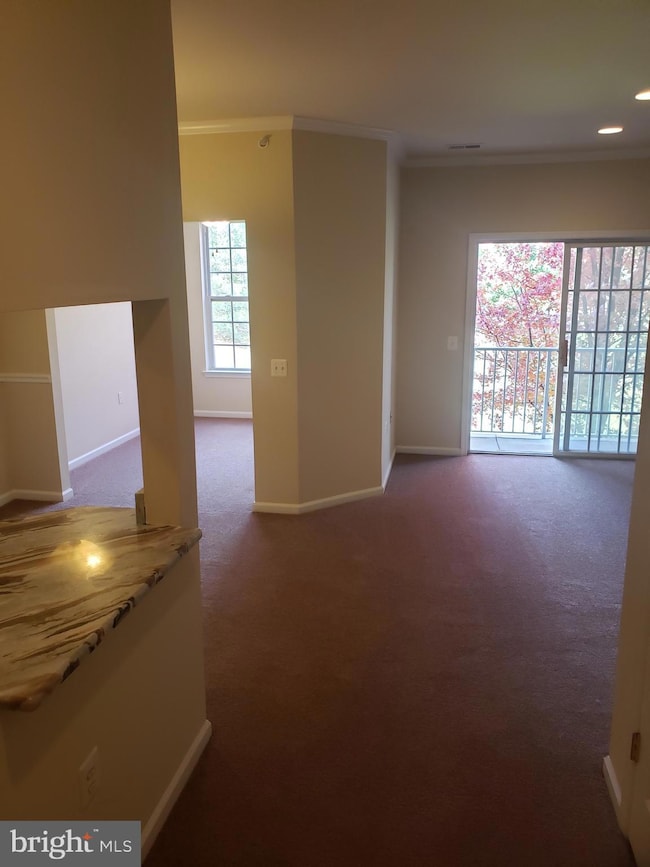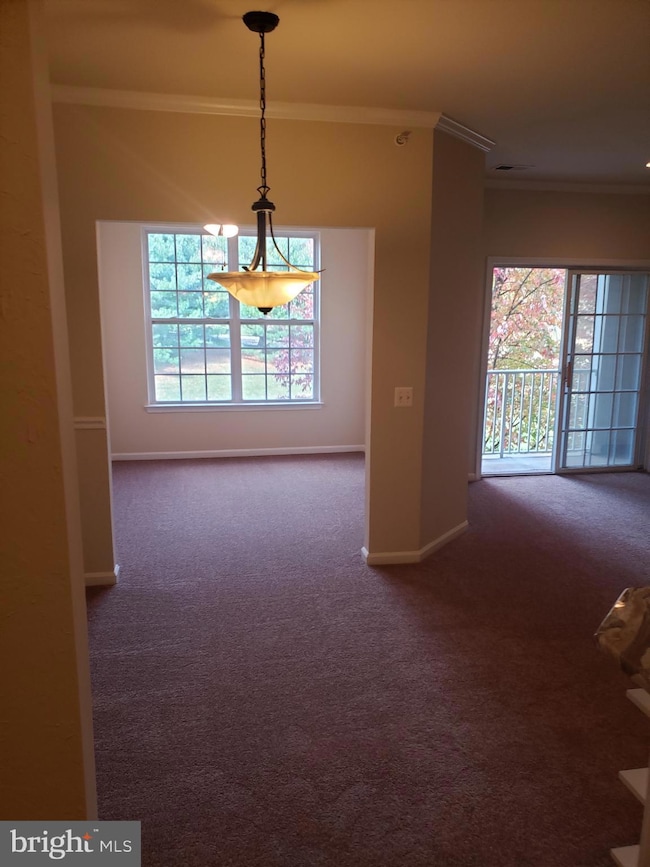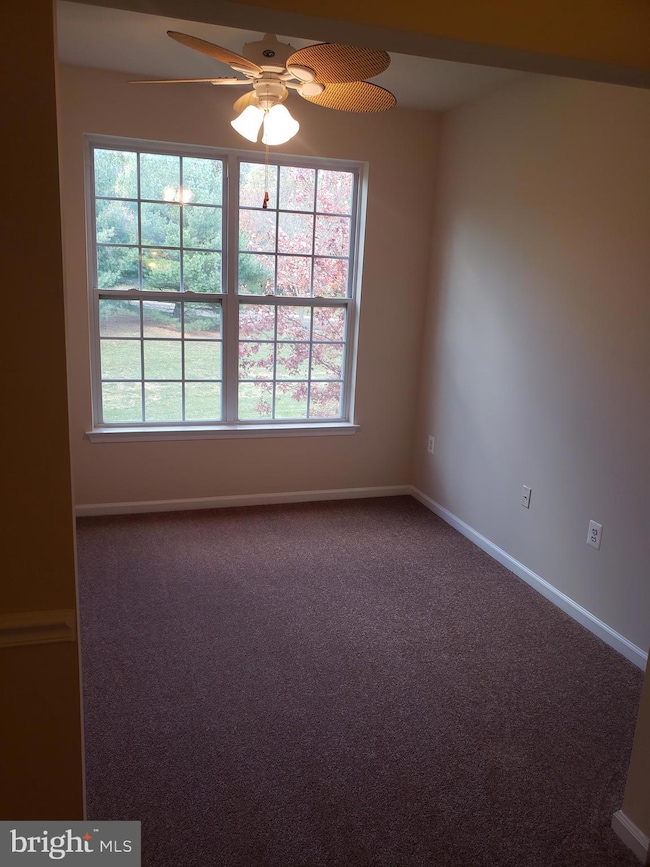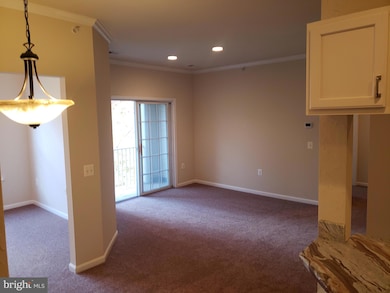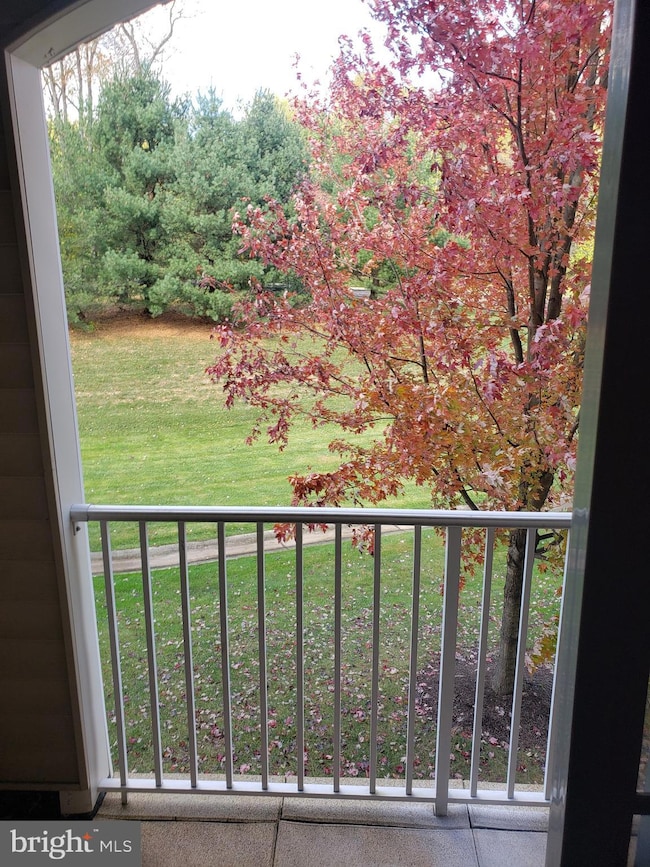1203 Knox Ct Unit 1203 Warwick, PA 18974
Estimated payment $2,290/month
Highlights
- Fitness Center
- Open Floorplan
- Wood Flooring
- Active Adult
- Clubhouse
- Garden View
About This Home
Here is a wonderful chance to own a beautifully remodeled condo in the highly desired Heritage Creek Complex. The unit is part of a 55 and older building within the Heritage Creek complex. The open floor plan shows off the beautiful updated kitchen with new appliances, granite countertops and fixtures, complete with new hardwood flooring. New carpet has been installed throughout the rest of the unit. The room off the kitchen and living room can be used as a formal dining room, or a door can be added to transform the room into an office or spare room. To the back of the unit is a private balcony overlooking courtyards. The bathroom has been updated, installing a new granite countertop and new fixtures and lights. Private in-unit laundry, with washer and dryer included. The unit is finished off with walk in closet in bedroom. The condo provides access to the fitness center, indoor and outdoor pool, tennis courts, clubhouse and restaurant, ballroom, catering kitchen and all the other luxurious amenities offered. To all golfing advocates, the building is located minutes from the heritage creek golf course. This well maintained building provides all the luxuries, comforts, and amenities one can desire. Priced to sell, schedule a showing today before its too late. Pet friendly. Realtors please see agent remarks for showing information
Listing Agent
(908) 268-8469 kellyanne.calhoun@outlook.com J. Carroll Molloy Realtor, LLC Listed on: 10/08/2025
Property Details
Home Type
- Condominium
Est. Annual Taxes
- $3,274
Year Built
- Built in 2003 | Remodeled in 2019
HOA Fees
- $542 Monthly HOA Fees
Property Views
- Garden
- Courtyard
Home Design
- Entry on the 2nd floor
- Frame Construction
Interior Spaces
- 880 Sq Ft Home
- Property has 1 Level
- Open Floorplan
- Crown Molding
- Ceiling height of 9 feet or more
- Recessed Lighting
- Dining Room
Kitchen
- Breakfast Area or Nook
- Gas Oven or Range
- Self-Cleaning Oven
- Microwave
- Dishwasher
Flooring
- Wood
- Carpet
- Tile or Brick
Bedrooms and Bathrooms
- 1 Main Level Bedroom
- Walk-In Closet
- 1 Full Bathroom
Laundry
- Laundry Room
- Stacked Gas Washer and Dryer
Home Security
Parking
- Handicap Parking
- Lighted Parking
- Paved Parking
- Parking Lot
- Off-Street Parking
Outdoor Features
- Sport Court
- Multiple Balconies
- Exterior Lighting
- Porch
Schools
- Warwick Elementary School
- Holicong Middle School
- Central Bucks High School South
Utilities
- Forced Air Heating and Cooling System
- 100 Amp Service
- Natural Gas Water Heater
- Phone Available
- Cable TV Available
Additional Features
- Accessible Elevator Installed
- Energy-Efficient Appliances
- Property is in very good condition
Listing and Financial Details
- Tax Lot 1731203
- Assessor Parcel Number 51-032-1731203
Community Details
Overview
- Active Adult
- $1,000 Capital Contribution Fee
- Association fees include all ground fee, common area maintenance, exterior building maintenance, lawn care front, lawn care rear, lawn care side, lawn maintenance, management, pool(s), recreation facility, reserve funds, road maintenance, snow removal, trash, health club
- 1 Elevator
- Active Adult | Residents must be 55 or older
- Low-Rise Condominium
- Knox Ct Condo's Community
- Heritage Cr Ests Subdivision
- Property Manager
Amenities
- Common Area
- Sauna
- Clubhouse
- Billiard Room
- Meeting Room
- Party Room
- Community Dining Room
- Community Library
Recreation
- Tennis Courts
- Community Basketball Court
- Racquetball
- Shuffleboard Court
- Fitness Center
- Community Indoor Pool
- Community Pool or Spa Combo
Pet Policy
- Pets Allowed
Security
- Fire and Smoke Detector
- Fire Sprinkler System
Map
Home Values in the Area
Average Home Value in this Area
Tax History
| Year | Tax Paid | Tax Assessment Tax Assessment Total Assessment is a certain percentage of the fair market value that is determined by local assessors to be the total taxable value of land and additions on the property. | Land | Improvement |
|---|---|---|---|---|
| 2025 | $3,149 | $18,090 | -- | $18,090 |
| 2024 | $3,149 | $18,090 | $0 | $18,090 |
| 2023 | $3,049 | $18,090 | $0 | $18,090 |
| 2022 | $3,015 | $18,090 | $0 | $18,090 |
| 2021 | $2,981 | $18,090 | $0 | $18,090 |
| 2020 | $2,981 | $18,090 | $0 | $18,090 |
| 2019 | $2,963 | $18,090 | $0 | $18,090 |
| 2018 | $2,963 | $18,090 | $0 | $18,090 |
| 2017 | $2,941 | $18,090 | $0 | $18,090 |
| 2016 | -- | $18,090 | $0 | $18,090 |
| 2015 | -- | $18,090 | $0 | $18,090 |
| 2014 | -- | $18,090 | $0 | $18,090 |
Property History
| Date | Event | Price | List to Sale | Price per Sq Ft |
|---|---|---|---|---|
| 11/17/2025 11/17/25 | Price Changed | $279,800 | -3.5% | $318 / Sq Ft |
| 10/08/2025 10/08/25 | For Sale | $289,800 | 0.0% | $329 / Sq Ft |
| 01/11/2020 01/11/20 | Rented | $1,550 | 0.0% | -- |
| 01/07/2020 01/07/20 | For Rent | $1,550 | -- | -- |
Purchase History
| Date | Type | Sale Price | Title Company |
|---|---|---|---|
| Deed | $130,000 | Tohickon Settlement Svcs Inc | |
| Deed | $197,000 | None Available | |
| Deed | $193,000 | None Available | |
| Corporate Deed | $155,360 | Stewart Title Guaranty Co |
Mortgage History
| Date | Status | Loan Amount | Loan Type |
|---|---|---|---|
| Previous Owner | $110,000 | Unknown |
Source: Bright MLS
MLS Number: PABU2107244
APN: 51-032-173-120-3
- 5302 Knox Ct Unit 5302
- 3208 Knox Ct Unit 3208
- 3303 Knox Ct Unit 3303
- 1024 Gates Place
- 1531 Tarleton Place
- 904 Andover Place
- 1017 Conway Ct
- 938 Jamison St
- 1004 Julian Dr W Unit W
- 1008 Julian Dr W Unit W
- 934 Nathaniel Trail
- 202 Strawberry Ct Unit 249
- 1139 Dayton Dr
- 868 Aster Rd
- Lot 19 Kennedy Way
- 1851 Meetinghouse Rd
- 1256 Dahlia Rd
- 1155 York Rd Unit D8
- 1155 York Rd Unit C11
- 1127 Oak Leaf Ln
- 1071 W Bristol Rd
- 208 Strawberry Ct Unit 254
- 1674 Rockcress Dr
- 403 Brandywine Ct Unit YV403
- 403 Brandywine Ct
- 1153 Greeley Ave
- 46 Parry Way
- 48 Parry Way
- 586A Olive St Unit B
- 600 Valley Rd
- 1700 Street Rd
- 534 Kalmia St Unit B
- 387 Maple St
- 222 Norristown Rd
- 955 Easton Rd
- 451 Redbud Ct Unit 451 Redbud Ct
- 2305 MacI's Cir
- 895 Chatfield Rd Unit 3
- 315 Fir St
- 120 E Street Rd
