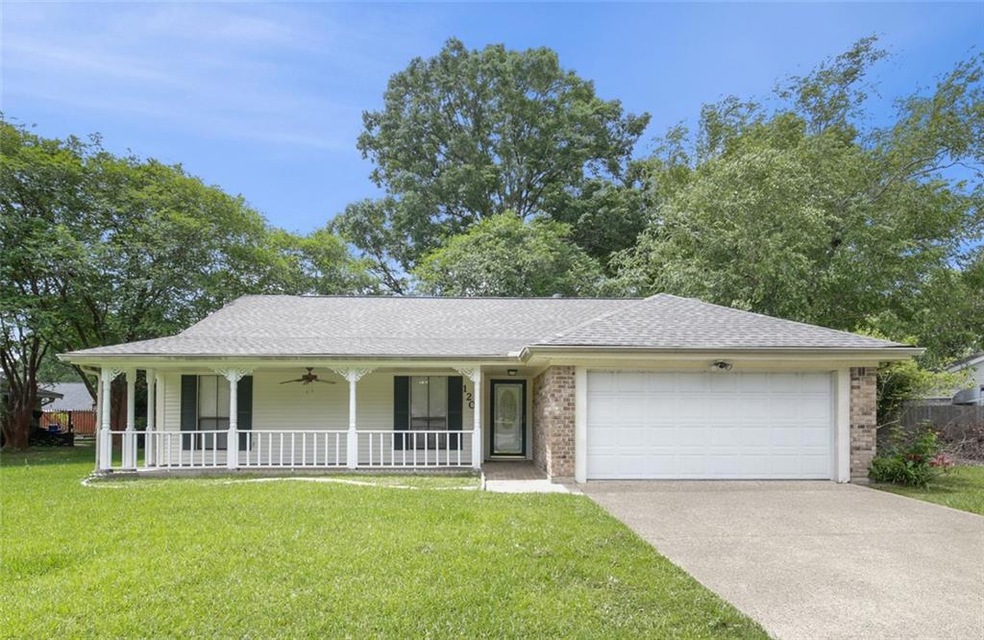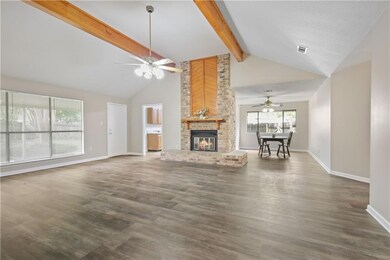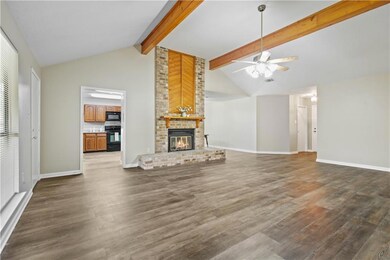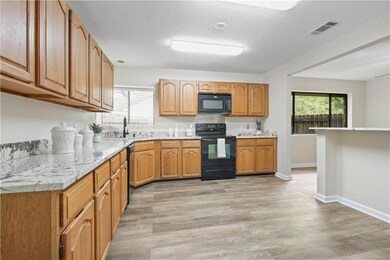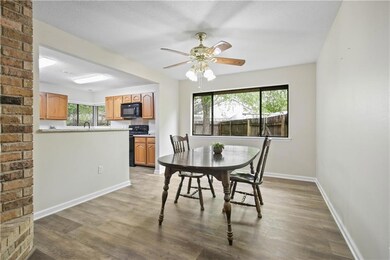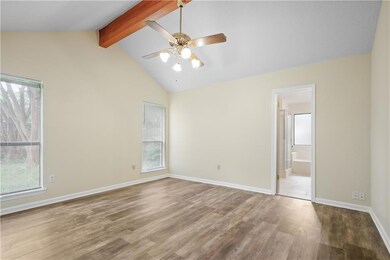
1203 Lake Village Blvd Slidell, LA 70461
Highlights
- Traditional Architecture
- Oversized Lot
- Porch
- Cypress Cove Elementary School Rated A-
- Fireplace
- 2 Car Attached Garage
About This Home
" TONS OF CURB APPEAL " This ***RECENTLY RENOVATED**** home sits pretty on Lake Village Blvd in NORTHSHORE HIGH SCHOOL DISTRICT. Nothing to do other than to move right in!!! Relaxing covered front porch is an inviting entry into this spacious home. HUGE den with soaring ceilings offers plenty of room for BIG comfy chairs & radiant woodburning fireplace. Kitchen has granite counters, plenty of cabinets & sunny breakfast area (opens to kitchen & den). Fresh paint, all lovely laminate wood floors throughout...***NO CARPET*** . BOTH BATHROOMS UPDATED! Primary bedroom has cathedral ceilings; primary bath has separate shower & oversized garden tub. HUGE privacy fenced yard with covered patio, back yard access & plenty of shade trees. This is the one you've been waiting for!!! Best electric bill due to WST Electric Service. (Owner requires 650 Min. credit score & prefers no past delinquencies in past year.)
Home Details
Home Type
- Single Family
Est. Annual Taxes
- $641
Year Built
- Built in 1985
Lot Details
- 0.3 Acre Lot
- Lot Dimensions are 146x120x72x132
- Fenced
- Oversized Lot
- Property is in very good condition
Parking
- 2 Car Attached Garage
Home Design
- Traditional Architecture
- Brick Exterior Construction
- Slab Foundation
Interior Spaces
- 1,750 Sq Ft Home
- 1-Story Property
- Ceiling Fan
- Fireplace
- Washer and Dryer Hookup
Kitchen
- Range
- Microwave
- Dishwasher
- Disposal
Bedrooms and Bathrooms
- 3 Bedrooms
- 2 Full Bathrooms
Additional Features
- Porch
- Outside City Limits
- Central Heating and Cooling System
Listing and Financial Details
- Security Deposit $2,200
- Tenant pays for electricity, gas, water
- Tax Lot 503
- Assessor Parcel Number 36633
Community Details
Overview
- Lake Village Subdivision
Pet Policy
- Dogs and Cats Allowed
- Breed Restrictions
Map
About the Listing Agent

Real Estate is not a Side Line for Us... It's Out Passion! We're a Full Time Team dedicated to serve You in Buying and/or Selling Your Home with your Full Satisfaction in Mind! Buying a Home is one of the most Exciting Investments you can make and it should be Fun & Rewarding. We have the Experience and the Track Record to Provide you with any Real Estate service you might need, both now and in the future! We have...
- Over $400 Million in Home Sales
- Knowledge of Financing and the
Jeff's Other Listings
Source: ROAM MLS
MLS Number: 2497919
APN: 36633
