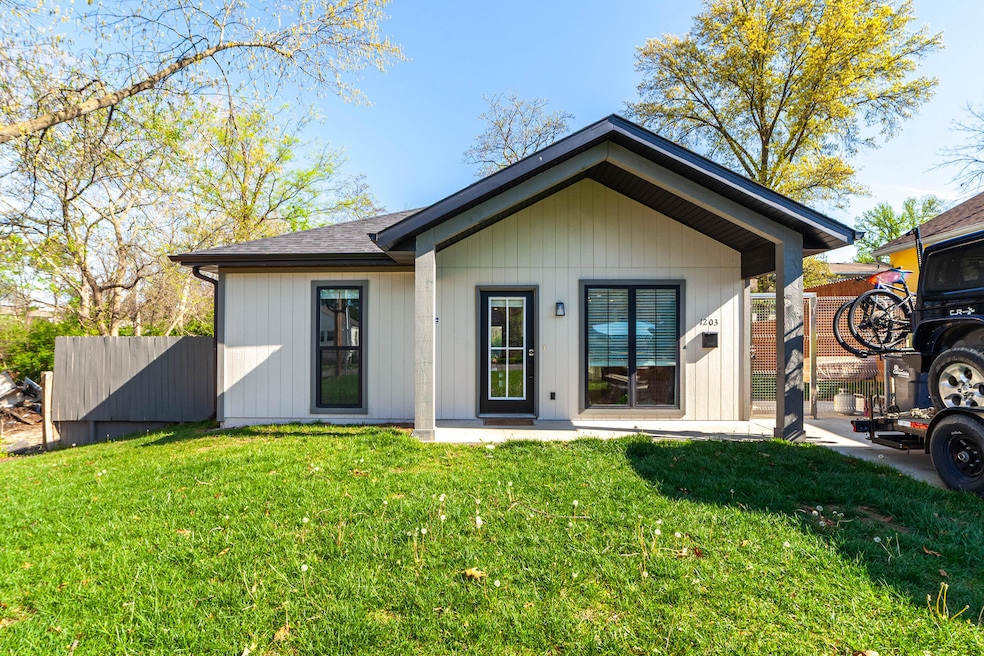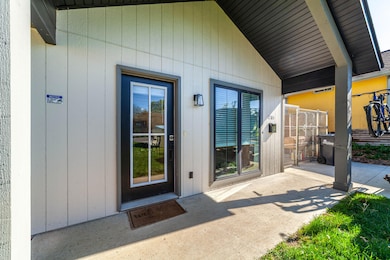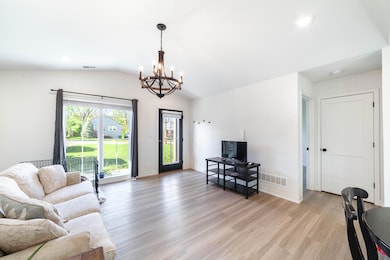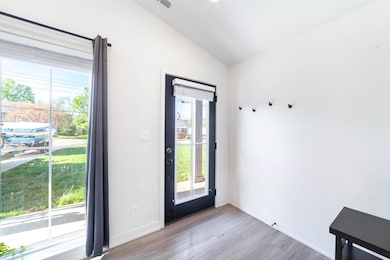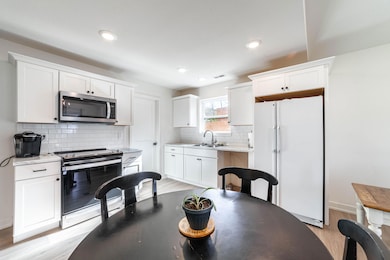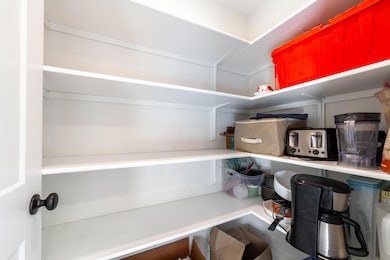1203 Lakeview Ave Columbia, MO 65201
Estimated payment $1,448/month
Highlights
- Ranch Style House
- No HOA
- Walk-In Closet
- Jefferson Middle School Rated A-
- Front Porch
- Bathroom on Main Level
About This Home
Welcome to 1203 Lakeview Ave-where comfort, efficiency, & location come together beautifully. Just minutes from Stephens Lake Park, Mizzou, & downtown Columbia, this nearly new home offers the perfect blend of convenience & quality living.Built only three years ago, this well-maintained residence features a spacious, thoughtfully designed layout with modern touches throughout. Enjoy cooking and gathering in the large kitchen, complete with wood cabinetry, a generous pantry, & easy-care laminate countertops ideal for both daily meals & weekend entertaining. The home boasts ample closet space in every room & is finished with durable materials made to stand the test of time. With energy-efficient 2x6 exterior walls, you'll benefit from enhanced insulation and lower utilities.
Listing Agent
Weichert, Realtors - House of Brokers License #2003015126 Listed on: 04/23/2025
Home Details
Home Type
- Single Family
Est. Annual Taxes
- $2,557
Year Built
- Built in 2022
Lot Details
- Lot Dimensions are 60.00x129.38
- Zoning described as R-MF Multiple-Family Dwelling*
Home Design
- Ranch Style House
- Traditional Architecture
- Concrete Foundation
- Slab Foundation
- Poured Concrete
- Architectural Shingle Roof
Interior Spaces
- 1,148 Sq Ft Home
- Paddle Fans
- Vinyl Clad Windows
- Window Treatments
- Combination Dining and Living Room
- Vinyl Flooring
- Fire and Smoke Detector
Kitchen
- Electric Range
- Microwave
- Laminate Countertops
- Disposal
Bedrooms and Bathrooms
- 3 Bedrooms
- Walk-In Closet
- Bathroom on Main Level
- 1 Full Bathroom
Laundry
- Laundry on main level
- Washer and Dryer Hookup
Parking
- No Garage
- Driveway
Outdoor Features
- Front Porch
Schools
- Shepard Boulevard Elementary School
- Jefferson Middle School
- Hickman High School
Utilities
- Forced Air Heating and Cooling System
- Cable TV Available
Community Details
- No Home Owners Association
- Built by New Haven
- Columbia Subdivision
Listing and Financial Details
- Assessor Parcel Number 17-109-00-12-001.00 01
Map
Home Values in the Area
Average Home Value in this Area
Tax History
| Year | Tax Paid | Tax Assessment Tax Assessment Total Assessment is a certain percentage of the fair market value that is determined by local assessors to be the total taxable value of land and additions on the property. | Land | Improvement |
|---|---|---|---|---|
| 2025 | $2,557 | $37,905 | $3,800 | $34,105 |
| 2024 | $2,557 | $37,905 | $3,800 | $34,105 |
| 2023 | $2,536 | $37,905 | $3,800 | $34,105 |
| 2022 | $117 | $0 | $0 | $0 |
Property History
| Date | Event | Price | List to Sale | Price per Sq Ft | Prior Sale |
|---|---|---|---|---|---|
| 08/25/2025 08/25/25 | Price Changed | $235,900 | -0.8% | $205 / Sq Ft | |
| 07/21/2025 07/21/25 | Price Changed | $237,900 | -0.4% | $207 / Sq Ft | |
| 06/08/2025 06/08/25 | Price Changed | $238,900 | -0.4% | $208 / Sq Ft | |
| 04/23/2025 04/23/25 | For Sale | $239,900 | +6.6% | $209 / Sq Ft | |
| 12/29/2022 12/29/22 | Sold | -- | -- | -- | View Prior Sale |
| 12/04/2022 12/04/22 | Pending | -- | -- | -- | |
| 12/04/2022 12/04/22 | Off Market | -- | -- | -- | |
| 10/26/2022 10/26/22 | For Sale | $225,000 | +746.7% | $190 / Sq Ft | |
| 08/04/2021 08/04/21 | Sold | -- | -- | -- | View Prior Sale |
| 07/01/2021 07/01/21 | Pending | -- | -- | -- | |
| 04/02/2021 04/02/21 | For Sale | $26,573 | -- | $52 / Sq Ft |
Purchase History
| Date | Type | Sale Price | Title Company |
|---|---|---|---|
| Warranty Deed | -- | None Listed On Document | |
| Warranty Deed | -- | None Listed On Document | |
| Warranty Deed | -- | None Listed On Document |
Mortgage History
| Date | Status | Loan Amount | Loan Type |
|---|---|---|---|
| Open | $40,860 | Credit Line Revolving | |
| Previous Owner | $227,310 | VA |
Source: Columbia Board of REALTORS®
MLS Number: 426605
APN: 17-109-00-12-001.00 01
- 1111 Pannell St
- 1508 Fir Place Unit 1-4
- 1101 Pannell St
- 1407 Paris Rd Unit I
- 807 N 7th St
- 2000 Allen Ln
- 2000 Allen Ln
- LOT 2 2000 Allen Ln
- 2000 Allen Ln
- 1805 Monroe St
- 1504 Hinkson Ave
- 401 N College Ave
- 307 N College Ave
- 1708 Hinkson Ave
- 2012 Garnet Dr
- 812 Charles St
- 105 W Sexton Rd
- LOT 2 Flanders Ct
- 1810 N Garth Ave
- 105 Sondra Ave
- 1413 Paris Rd Unit 101
- 1415 Paris Rd Unit A
- 1409 Paris Rd Unit 201
- 1409 Paris Rd Unit 101
- 801 N Ann St Unit 4
- 801 N Ann St Unit 2
- 801 N Ann St Unit 8
- 801 N Ann St Unit 10
- 801 N Ann St Unit 7
- 602 Wilkes Blvd
- 409 N College Ave
- 213 N Ann St Unit 5
- 213 N Ann St Unit 8
- 213 N Ann St Unit 6
- 1600 Kittyhawk Dr
- 415 N Providence Rd
- 1602 Gypsy Moth Dr
- 2206 Whitegate Dr
- 16 N 10th St
- 1007 E Broadway
