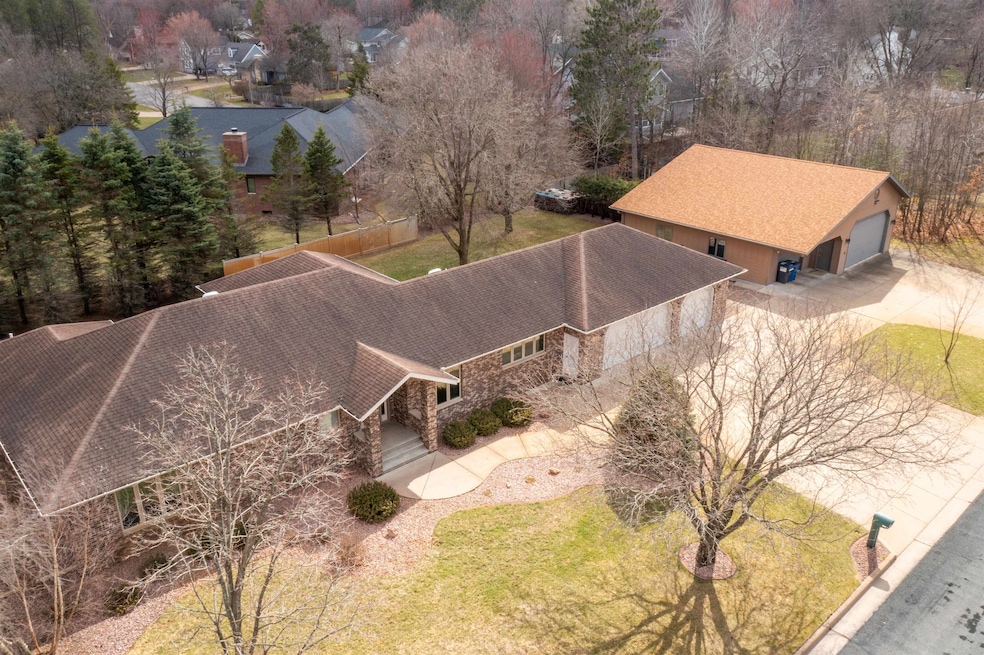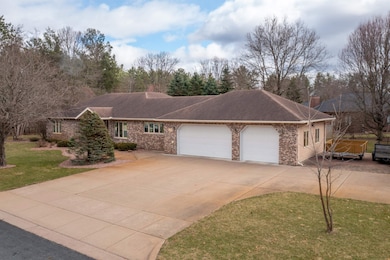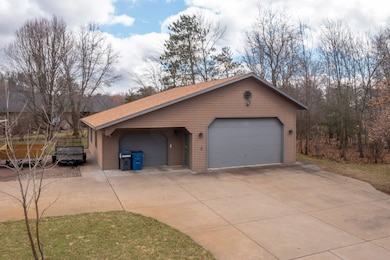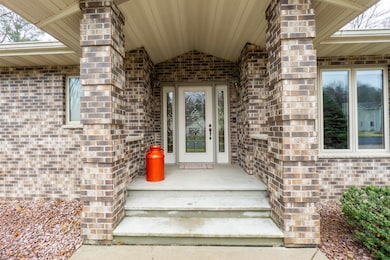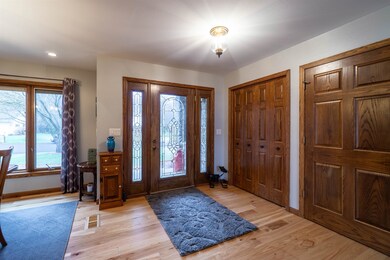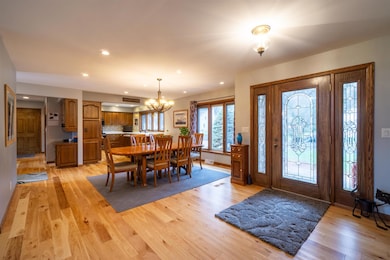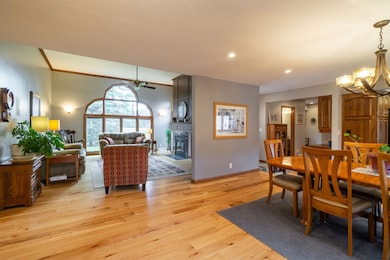
1203 Lemke Ave Rothschild, WI 54474
Highlights
- 0.91 Acre Lot
- Open Floorplan
- Ranch Style House
- D.C. Everest Middle School Rated A-
- Vaulted Ceiling
- Wood Flooring
About This Home
As of July 2025Enjoy all the extras in this Custom Built, Village of Rothschild home! Perfectly situated on a beautifully landscaped, .91-acre lot, next to a park with winding, wooded walking trails. This thoughtfully designed home offers 3 bedrooms plus a bonus room along with 3 full updated bathrooms providing comfort, functionality and style throughout. Welcomed by the spacious foyer to greet family and guest, you step into the expansive living room where vaulted ceilings and a wall of windows flood the space with south facing views and warming natural light. A gas fireplace, built-in cabinets and an integrated surround sound audio system (receiver and speakers included) make this an inviting space for entertaining or relaxing. The open-concept kitchen and dinette area offer an abundant space for gathering, featuring custom Featherstone cabinetry, a generous amount of counter space, a breakfast bar, updated appliances, a beautiful tile backsplash and a large window to add light and offer views of the outdoors.
Last Agent to Sell the Property
RE/MAX EXCEL Brokerage Phone: 715-571-2706 License #80248-94 Listed on: 04/18/2025

Home Details
Home Type
- Single Family
Est. Annual Taxes
- $6,464
Year Built
- Built in 1994
Lot Details
- 0.91 Acre Lot
- Level Lot
- Sprinkler System
Home Design
- Ranch Style House
- Brick Exterior Construction
- Shingle Roof
- Vinyl Siding
Interior Spaces
- Open Floorplan
- Central Vacuum
- Wired For Sound
- Vaulted Ceiling
- Ceiling Fan
- 2 Fireplaces
- Gas Log Fireplace
- Window Treatments
Kitchen
- Range
- Microwave
- Dishwasher
- Disposal
Flooring
- Wood
- Carpet
- Tile
Bedrooms and Bathrooms
- 3 Bedrooms
- Walk-In Closet
- Bathroom on Main Level
Laundry
- Laundry on lower level
- Dryer
- Washer
Partially Finished Basement
- Basement Fills Entire Space Under The House
- Block Basement Construction
Home Security
- Carbon Monoxide Detectors
- Fire and Smoke Detector
Parking
- 6 Car Garage
- Heated Garage
- Insulated Garage
- Workshop in Garage
- Garage Door Opener
- Driveway Level
Outdoor Features
- Patio
- Separate Outdoor Workshop
Utilities
- Forced Air Heating and Cooling System
- Natural Gas Water Heater
- Public Septic
- High Speed Internet
- Cable TV Available
Listing and Financial Details
- Assessor Parcel Number 176-2807-251-1292
Ownership History
Purchase Details
Home Financials for this Owner
Home Financials are based on the most recent Mortgage that was taken out on this home.Purchase Details
Home Financials for this Owner
Home Financials are based on the most recent Mortgage that was taken out on this home.Purchase Details
Similar Home in Rothschild, WI
Home Values in the Area
Average Home Value in this Area
Purchase History
| Date | Type | Sale Price | Title Company |
|---|---|---|---|
| Warranty Deed | $519,900 | Avenue Title Services | |
| Warranty Deed | $300,000 | None Available | |
| Warranty Deed | -- | None Available |
Mortgage History
| Date | Status | Loan Amount | Loan Type |
|---|---|---|---|
| Previous Owner | $400,000 | Credit Line Revolving | |
| Previous Owner | $124,000 | New Conventional | |
| Previous Owner | $240,000 | Unknown |
Property History
| Date | Event | Price | Change | Sq Ft Price |
|---|---|---|---|---|
| 07/07/2025 07/07/25 | Sold | $519,900 | 0.0% | $174 / Sq Ft |
| 04/18/2025 04/18/25 | For Sale | $519,900 | -- | $174 / Sq Ft |
Tax History Compared to Growth
Tax History
| Year | Tax Paid | Tax Assessment Tax Assessment Total Assessment is a certain percentage of the fair market value that is determined by local assessors to be the total taxable value of land and additions on the property. | Land | Improvement |
|---|---|---|---|---|
| 2024 | $6,255 | $420,300 | $59,600 | $360,700 |
| 2023 | $6,721 | $319,600 | $59,600 | $260,000 |
| 2022 | $6,745 | $319,600 | $59,600 | $260,000 |
| 2021 | $6,365 | $319,600 | $59,600 | $260,000 |
| 2020 | $6,762 | $267,500 | $56,800 | $210,700 |
| 2019 | $6,507 | $267,500 | $56,800 | $210,700 |
| 2018 | $6,159 | $267,500 | $56,800 | $210,700 |
| 2017 | $6,018 | $267,500 | $56,800 | $210,700 |
| 2016 | $5,941 | $267,500 | $56,800 | $210,700 |
| 2015 | $5,915 | $267,500 | $56,800 | $210,700 |
| 2014 | $5,951 | $273,700 | $71,200 | $202,500 |
Agents Affiliated with this Home
-
Brad Harvey

Seller's Agent in 2025
Brad Harvey
RE/MAX
(715) 571-2706
9 in this area
248 Total Sales
-
Gizo Ujarmeli

Buyer's Agent in 2025
Gizo Ujarmeli
AMAXIMMO LLC
(715) 841-0015
25 in this area
681 Total Sales
Map
Source: Central Wisconsin Multiple Listing Service
MLS Number: 22501481
APN: 176-2807-251-1293
- 1102 Lemke Ave
- 1106 Woodward Ave
- 1608 Harlyn Ave
- 7614 Stonefield Trail
- 7410 Whitespire Rd
- 1903 Buckhorn Ave
- 7320 Whitespire Rd Unit 1
- 110 Winton Ave
- 105 Yawkey Ave
- 709 1st St
- 2218 Fawn Ave
- 24.88 acres James Ave
- 2008 Cedar Creek Dr
- 1726 Daley Ave Unit 6510 Lawndale Street
- 8401 Windsor Dr
- 6403 Alta Verde St
- 6314 Alta Verde St
- 1821 Monterey Ave
- 5415 Normandy St
- 8504 Hinner Springs Dr
