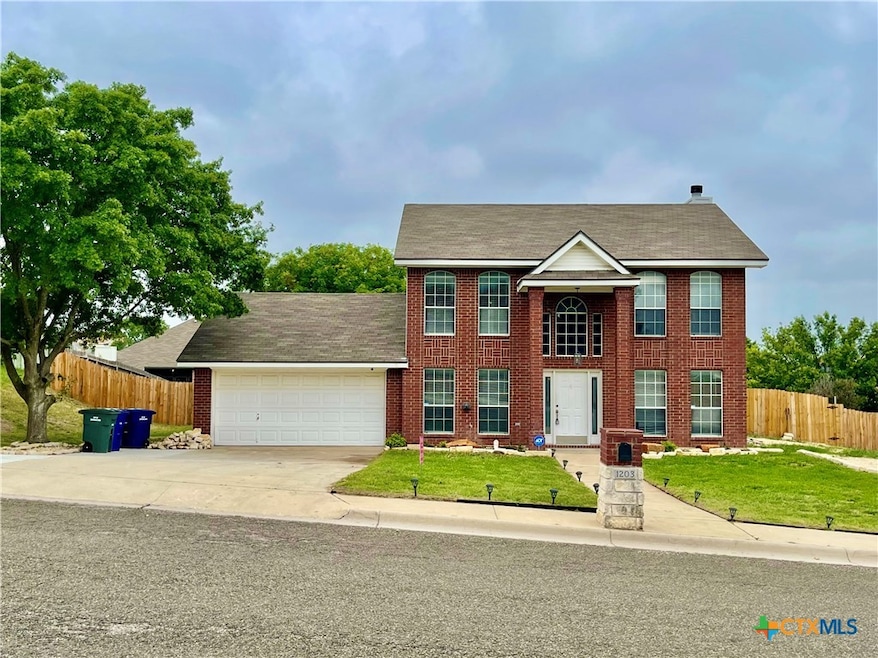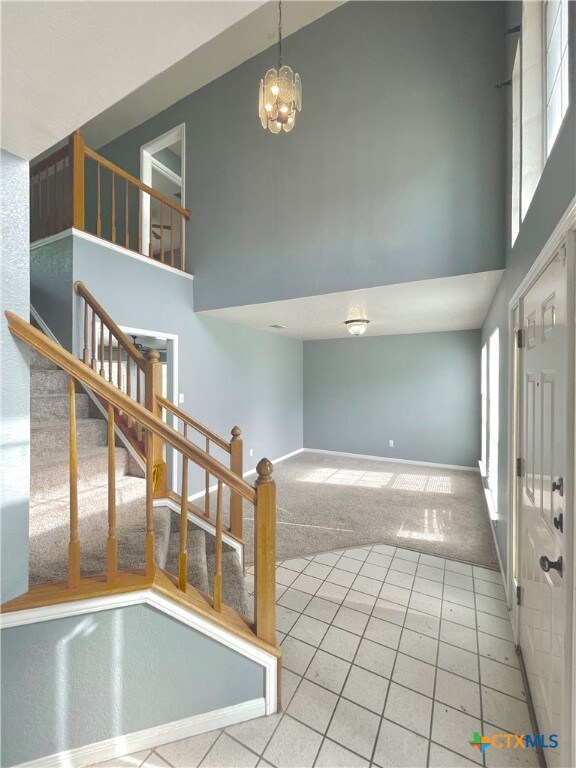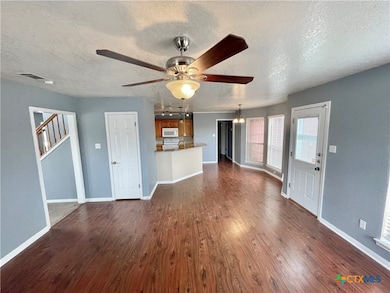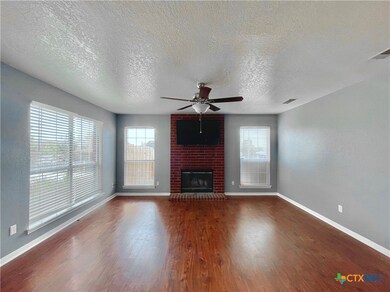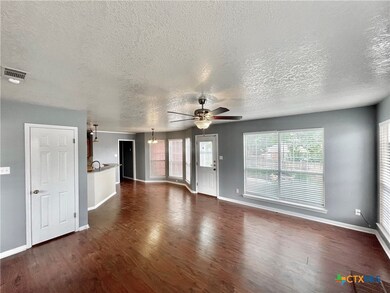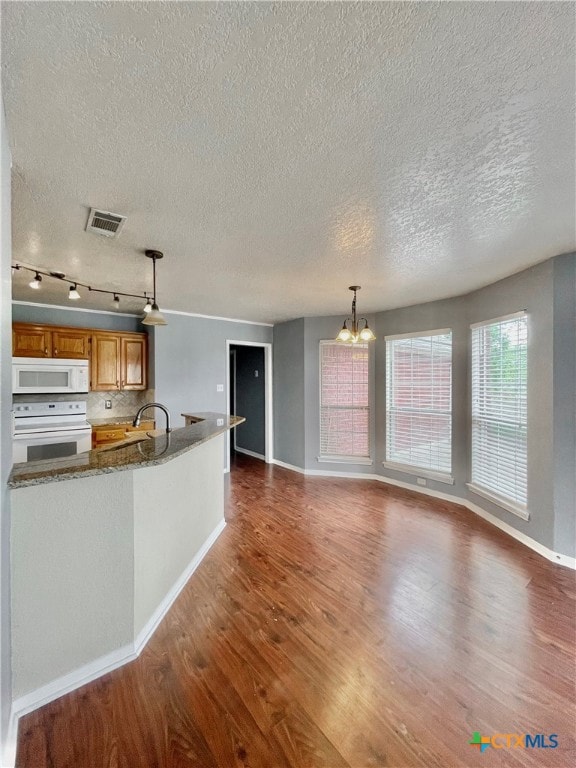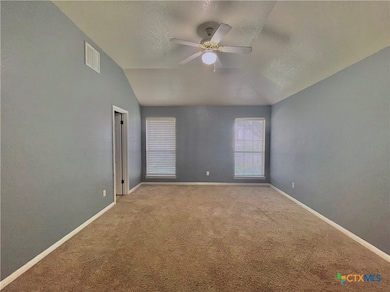
1203 Morning Dove Trail Copperas Cove, TX 76522
Estimated payment $1,913/month
Highlights
- Open Floorplan
- Traditional Architecture
- No HOA
- Mature Trees
- 1 Fireplace
- Formal Dining Room
About This Home
Attention Golf Enthusiasts:
This SHORT SALE home is nestled within the esteemed Turkey Creek Estates, a golf course community situated adjacent to the Hills of Cove Golf Course in Copperas Cove, Texas. This property encompasses four generously sized bedrooms, two spacious living rooms, two dining rooms, two and a half bathrooms, a loft, and a generously sized backyard.
The primary suite, located on the ground floor, offers an exclusive retreat with a private ensuite bathroom featuring a garden tub, separate shower, double vanity, privacy toilet, and walk-in closet.
The home’s location is conveniently situated near HEB and Walmart, as well as a plethora of dining establishments. Furthermore, it provides easy access to Interstate 14, facilitating a seamless commute to multiple Fort Cavazos gates.
Listing Agent
Sierra Rentals & Property Mgmt Brokerage Phone: (254) 213-2885 License #0536635 Listed on: 12/16/2024
Co-Listing Agent
Sierra Rentals & Property Mgmt Brokerage Phone: (254) 213-2885 License #0814351
Home Details
Home Type
- Single Family
Est. Annual Taxes
- $5,664
Year Built
- Built in 1993
Lot Details
- 0.32 Acre Lot
- Picket Fence
- Back Yard Fenced
- Mature Trees
Parking
- 2 Car Attached Garage
- Single Garage Door
Home Design
- Traditional Architecture
- Slab Foundation
- Masonry
Interior Spaces
- 2,233 Sq Ft Home
- Property has 2 Levels
- Open Floorplan
- Ceiling Fan
- 1 Fireplace
- Window Treatments
- Formal Dining Room
- Fire and Smoke Detector
Kitchen
- Open to Family Room
- Breakfast Bar
- Electric Range
- Ice Maker
- Dishwasher
- Laminate Countertops
- Disposal
Flooring
- Carpet
- Laminate
- Ceramic Tile
Bedrooms and Bathrooms
- 4 Bedrooms
- Split Bedroom Floorplan
- Walk-In Closet
- Double Vanity
- Garden Bath
- Walk-in Shower
Laundry
- Laundry Room
- Laundry on main level
- Washer and Electric Dryer Hookup
Location
- City Lot
Schools
- Hettie Halestead Elementary School
- S.C.Lee Middle School
- Copperas Cove High School
Utilities
- Central Heating and Cooling System
- Heating System Uses Natural Gas
Community Details
- No Home Owners Association
- Turkey Creek Estates Sec 3 Subdivision
Listing and Financial Details
- Legal Lot and Block 12 / 16
- Assessor Parcel Number 125554
Map
Home Values in the Area
Average Home Value in this Area
Tax History
| Year | Tax Paid | Tax Assessment Tax Assessment Total Assessment is a certain percentage of the fair market value that is determined by local assessors to be the total taxable value of land and additions on the property. | Land | Improvement |
|---|---|---|---|---|
| 2025 | $5,664 | $247,190 | $35,000 | $212,190 |
| 2023 | $5,664 | $287,570 | $35,000 | $252,570 |
| 2022 | $5,540 | $246,920 | $35,000 | $211,920 |
| 2021 | $5,399 | $209,500 | $25,000 | $184,500 |
| 2020 | $4,770 | $182,149 | $22,500 | $159,649 |
| 2019 | $4,793 | $176,750 | $22,500 | $154,250 |
| 2018 | $4,631 | $170,660 | $22,500 | $148,160 |
| 2017 | $4,588 | $172,540 | $22,500 | $150,040 |
| 2016 | $4,834 | $181,790 | $22,500 | $159,290 |
| 2015 | $4,864 | $180,740 | $22,500 | $158,240 |
| 2014 | $4,864 | $196,120 | $22,500 | $173,620 |
Property History
| Date | Event | Price | Change | Sq Ft Price |
|---|---|---|---|---|
| 06/09/2025 06/09/25 | For Sale | $265,000 | 0.0% | $119 / Sq Ft |
| 06/02/2025 06/02/25 | Off Market | -- | -- | -- |
| 12/16/2024 12/16/24 | For Sale | $265,000 | -7.0% | $119 / Sq Ft |
| 05/01/2022 05/01/22 | Off Market | -- | -- | -- |
| 04/29/2022 04/29/22 | Sold | -- | -- | -- |
| 04/09/2022 04/09/22 | Pending | -- | -- | -- |
| 04/07/2022 04/07/22 | For Sale | $285,000 | -- | $128 / Sq Ft |
Purchase History
| Date | Type | Sale Price | Title Company |
|---|---|---|---|
| Deed | -- | None Listed On Document | |
| Deed | -- | None Listed On Document | |
| Warranty Deed | -- | -- |
Mortgage History
| Date | Status | Loan Amount | Loan Type |
|---|---|---|---|
| Open | $279,837 | FHA | |
| Closed | $279,837 | FHA | |
| Previous Owner | $33,000 | Adjustable Rate Mortgage/ARM |
About the Listing Agent
Lisa's Other Listings
Source: Central Texas MLS (CTXMLS)
MLS Number: 564815
APN: 125554
- 1107 Morning Dove Trail
- 1309 Hawk Trail
- 1015 Hawk Trail Unit 1
- 1414 Eagle Trail
- 601 Barber Dr
- 203 Allen St
- 115 Zarley Dr
- 114 Zarley Dr
- 1011 N 4th St
- 1009 N 4th St
- 301 Erby Ave Unit A-D
- 203 Margaret Lee St
- 904 N 4th St
- 202 Margaret Lee St
- 317 Barber Dr
- 107 Hardeman St
- 404 Oak St
- 302 Easy St
- 209 Easy St
- 307 E Avenue A Unit 307
- 1016 North Dr Unit A
- 2015 E Business 190
- 205 Erby Ave Unit C
- 205 Erby Ave Unit D
- 403 Creek St Unit C
- 301 Margaret Lee St
- 413 Creek St Unit D
- 120 South Dr
- 206 E Reagan Ave
- 905 N Main St Unit 3
- 510 Allen St
- 108 E Truman Ave Unit A
- 205 Jason Dr Unit B
- 208 N Main St
- 702 N 1st St Unit 5
- 202 Marston Ave Unit B
- 402 S 2nd St Unit B
- 207 Marston Ave Unit A
- 317 Monty Ave
- 609 Lost Trail Unit B
