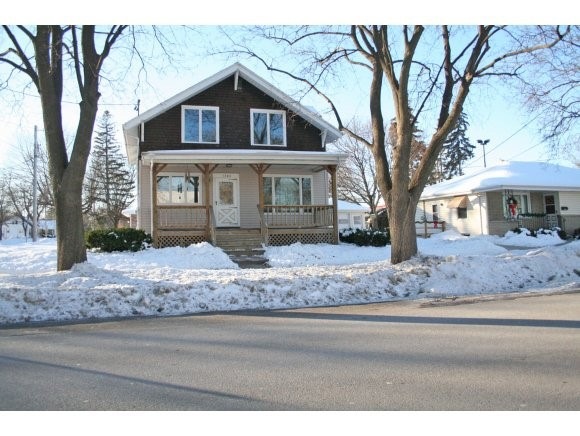
1203 N Bennett St Appleton, WI 54914
West Appleton NeighborhoodHighlights
- Corner Lot
- 2 Car Detached Garage
- Forced Air Heating and Cooling System
- Formal Dining Room
About This Home
As of December 2018Move in ready home in great location. The home features birds eye maple floors, new carpeting, spacious updated kitchen with tall cabinets and a breakfast bar, family room with a plank ceiling, nice garage with attic storage, large bedrooms, modern bathroom, and dining area. The home also has a large front porch. This well cared for home comes with a 1 Year Home Warranty and has been pre inspected Foundation = Stone
Last Agent to Sell the Property
Listing Maintenance
Century 21 Affiliated Listed on: 01/10/2014
Last Buyer's Agent
Timothy Garvey
Century 21 Affiliated License #90-51481
Home Details
Home Type
- Single Family
Est. Annual Taxes
- $2,486
Lot Details
- 6,890 Sq Ft Lot
- Lot Dimensions are 65x106
- Corner Lot
Home Design
- Stone Foundation
- Cedar Shake Siding
- Vinyl Siding
Interior Spaces
- 1,560 Sq Ft Home
- 2-Story Property
- Formal Dining Room
- Basement Fills Entire Space Under The House
Kitchen
- Oven or Range
- Freezer
Bedrooms and Bathrooms
- 3 Bedrooms
Laundry
- Dryer
- Washer
Parking
- 2 Car Detached Garage
- Garage Door Opener
- Driveway
Schools
- Lincoln Elementary School
- Wilson Middle School
- Appleton West High School
Utilities
- Forced Air Heating and Cooling System
- Heating System Uses Natural Gas
- Cable TV Available
Ownership History
Purchase Details
Home Financials for this Owner
Home Financials are based on the most recent Mortgage that was taken out on this home.Purchase Details
Home Financials for this Owner
Home Financials are based on the most recent Mortgage that was taken out on this home.Similar Homes in Appleton, WI
Home Values in the Area
Average Home Value in this Area
Purchase History
| Date | Type | Sale Price | Title Company |
|---|---|---|---|
| Warranty Deed | $145,000 | -- | |
| Warranty Deed | $107,000 | -- |
Mortgage History
| Date | Status | Loan Amount | Loan Type |
|---|---|---|---|
| Previous Owner | $17,655 | New Conventional |
Property History
| Date | Event | Price | Change | Sq Ft Price |
|---|---|---|---|---|
| 12/27/2018 12/27/18 | Sold | $145,000 | +2.1% | $93 / Sq Ft |
| 12/19/2018 12/19/18 | Pending | -- | -- | -- |
| 11/05/2018 11/05/18 | For Sale | $142,000 | +32.7% | $91 / Sq Ft |
| 04/25/2014 04/25/14 | Sold | $107,000 | 0.0% | $69 / Sq Ft |
| 03/02/2014 03/02/14 | Pending | -- | -- | -- |
| 01/10/2014 01/10/14 | For Sale | $107,000 | -- | $69 / Sq Ft |
Tax History Compared to Growth
Tax History
| Year | Tax Paid | Tax Assessment Tax Assessment Total Assessment is a certain percentage of the fair market value that is determined by local assessors to be the total taxable value of land and additions on the property. | Land | Improvement |
|---|---|---|---|---|
| 2023 | $3,124 | $209,300 | $24,300 | $185,000 |
| 2022 | $2,891 | $144,000 | $19,700 | $124,300 |
| 2021 | $2,754 | $144,000 | $19,700 | $124,300 |
| 2020 | $2,760 | $144,000 | $19,700 | $124,300 |
| 2019 | $2,669 | $144,000 | $19,700 | $124,300 |
| 2018 | $2,137 | $102,500 | $17,700 | $84,800 |
| 2017 | $2,139 | $102,500 | $17,700 | $84,800 |
| 2016 | $2,097 | $102,500 | $17,700 | $84,800 |
| 2015 | $2,176 | $102,500 | $17,700 | $84,800 |
| 2014 | $2,115 | $102,500 | $17,700 | $84,800 |
| 2013 | $2,485 | $118,800 | $17,700 | $101,100 |
Agents Affiliated with this Home
-
A
Seller's Agent in 2018
Anne Tretinyak
Coldwell Banker Real Estate Group
-
V
Buyer's Agent in 2018
Vicki Myers
Realty One Group Haven
-
L
Seller's Agent in 2014
Listing Maintenance
Century 21 Affiliated
-
T
Buyer's Agent in 2014
Timothy Garvey
Century 21 Affiliated
Map
Source: REALTORS® Association of Northeast Wisconsin
MLS Number: 50090245
APN: 31-5-0580-00
- 1139 W Summer St
- 909 W Hawes Ave
- 1637 N Bennett St
- 1139 W Hawes Ave
- 1508 N Erb St
- 1614 N Richmond St
- 1219 W Winnebago St
- 1223 N Harriman St
- 1121 N Harriman St
- 902 N Harriman St
- 1108 N Division St
- 1612 N Harriman St
- 1107 N Gillett St
- 833 W Harris St
- 216 N Story St
- 206 W Winnebago St
- 1900 N Mason St
- 1325 N Oneida St
- 2114 N Richmond St
- 1518 W Packard St
