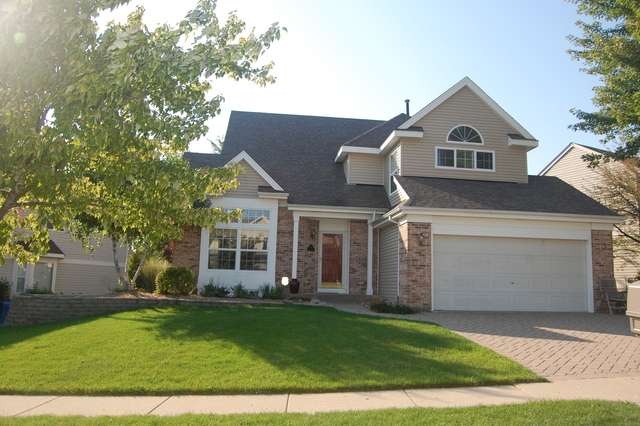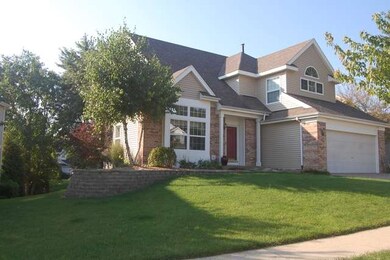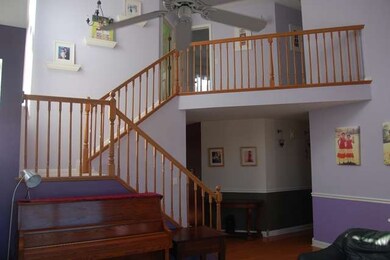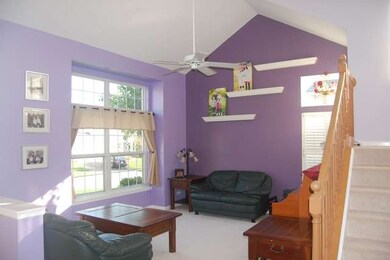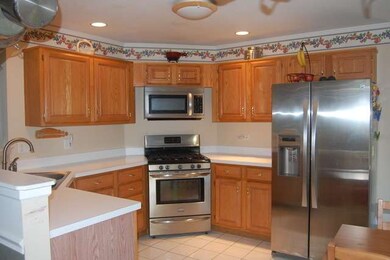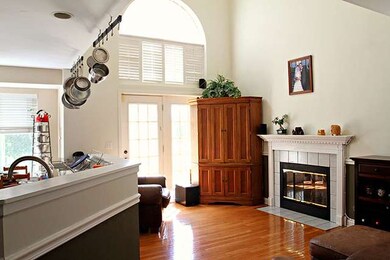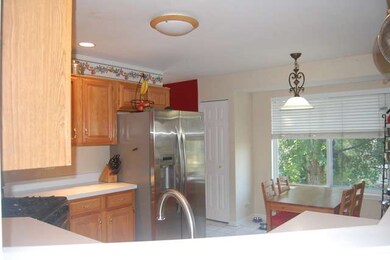
1203 N Camden Ln South Elgin, IL 60177
Highlights
- Deck
- Recreation Room
- Wood Flooring
- Anderson Elementary School Rated A
- Vaulted Ceiling
- 5-minute walk to Ralph E. Tredup Park West
About This Home
As of April 2023Pull up to this brick paver driveway..great home..2 story entry/living & family rms. Siding and roof 2 years old. Additional living space w/ finished walk out basement that has 4th bed/office. Bsmt is rough in for bath. Pool table stays!Updated master bath.New deck and stamped concrete patio in bakcyard. St. Charles schools!Not a short sale/foreclosure!!! Close to parks. Well maintained home ready for you!
Last Agent to Sell the Property
Shannon Smiley
Coldwell Banker Realty License #475137641 Listed on: 09/12/2013
Last Buyer's Agent
Lory Prestidge
Max Sell License #475126291
Home Details
Home Type
- Single Family
Est. Annual Taxes
- $9,737
Year Built
- 1993
Parking
- Attached Garage
- Garage Transmitter
- Garage Door Opener
- Brick Driveway
- Parking Included in Price
- Garage Is Owned
Home Design
- Brick Exterior Construction
- Asphalt Shingled Roof
- Aluminum Siding
Interior Spaces
- Primary Bathroom is a Full Bathroom
- Vaulted Ceiling
- Recreation Room
- Wood Flooring
- Finished Basement
Kitchen
- Breakfast Bar
- Walk-In Pantry
- Oven or Range
- Microwave
- Dishwasher
- Disposal
Laundry
- Laundry on main level
- Dryer
- Washer
Outdoor Features
- Deck
- Stamped Concrete Patio
Utilities
- Central Air
- Heating System Uses Gas
Listing and Financial Details
- Homeowner Tax Exemptions
Ownership History
Purchase Details
Home Financials for this Owner
Home Financials are based on the most recent Mortgage that was taken out on this home.Purchase Details
Home Financials for this Owner
Home Financials are based on the most recent Mortgage that was taken out on this home.Purchase Details
Home Financials for this Owner
Home Financials are based on the most recent Mortgage that was taken out on this home.Purchase Details
Home Financials for this Owner
Home Financials are based on the most recent Mortgage that was taken out on this home.Purchase Details
Home Financials for this Owner
Home Financials are based on the most recent Mortgage that was taken out on this home.Purchase Details
Home Financials for this Owner
Home Financials are based on the most recent Mortgage that was taken out on this home.Similar Home in South Elgin, IL
Home Values in the Area
Average Home Value in this Area
Purchase History
| Date | Type | Sale Price | Title Company |
|---|---|---|---|
| Quit Claim Deed | -- | -- | |
| Warranty Deed | $380,000 | -- | |
| Warranty Deed | $218,000 | Chicago Title Insurance Co | |
| Interfamily Deed Transfer | -- | None Available | |
| Warranty Deed | $244,000 | Stewart Title Company | |
| Warranty Deed | $180,000 | -- |
Mortgage History
| Date | Status | Loan Amount | Loan Type |
|---|---|---|---|
| Open | $215,000 | New Conventional | |
| Closed | $304,000 | New Conventional | |
| Previous Owner | $168,846 | New Conventional | |
| Previous Owner | $174,400 | New Conventional | |
| Previous Owner | $50,000 | Credit Line Revolving | |
| Previous Owner | $129,000 | New Conventional | |
| Previous Owner | $80,000 | Credit Line Revolving | |
| Previous Owner | $142,000 | Unknown | |
| Previous Owner | $144,700 | Unknown | |
| Previous Owner | $180,000 | Unknown | |
| Previous Owner | $195,200 | No Value Available | |
| Previous Owner | $18,000 | Credit Line Revolving | |
| Previous Owner | $143,900 | No Value Available |
Property History
| Date | Event | Price | Change | Sq Ft Price |
|---|---|---|---|---|
| 04/07/2023 04/07/23 | Sold | $380,000 | +2.2% | $211 / Sq Ft |
| 02/27/2023 02/27/23 | Pending | -- | -- | -- |
| 02/26/2023 02/26/23 | For Sale | $372,000 | +70.6% | $207 / Sq Ft |
| 02/11/2014 02/11/14 | Sold | $218,000 | -3.1% | $121 / Sq Ft |
| 12/16/2013 12/16/13 | Pending | -- | -- | -- |
| 11/12/2013 11/12/13 | Price Changed | $224,900 | -1.3% | $125 / Sq Ft |
| 10/31/2013 10/31/13 | Price Changed | $227,900 | -0.9% | $127 / Sq Ft |
| 10/18/2013 10/18/13 | Price Changed | $229,900 | -2.1% | $128 / Sq Ft |
| 10/10/2013 10/10/13 | For Sale | $234,900 | 0.0% | $131 / Sq Ft |
| 09/27/2013 09/27/13 | Pending | -- | -- | -- |
| 09/12/2013 09/12/13 | For Sale | $234,900 | -- | $131 / Sq Ft |
Tax History Compared to Growth
Tax History
| Year | Tax Paid | Tax Assessment Tax Assessment Total Assessment is a certain percentage of the fair market value that is determined by local assessors to be the total taxable value of land and additions on the property. | Land | Improvement |
|---|---|---|---|---|
| 2024 | $9,737 | $138,626 | $27,930 | $110,696 |
| 2023 | $9,297 | $124,073 | $24,998 | $99,075 |
| 2022 | $7,899 | $103,453 | $26,746 | $76,707 |
| 2021 | $7,583 | $98,611 | $25,494 | $73,117 |
| 2020 | $7,553 | $96,773 | $25,019 | $71,754 |
| 2019 | $7,442 | $94,857 | $24,524 | $70,333 |
| 2018 | $6,988 | $89,041 | $23,592 | $65,449 |
| 2017 | $6,652 | $85,996 | $22,785 | $63,211 |
| 2016 | $6,977 | $82,976 | $21,985 | $60,991 |
| 2015 | -- | $77,957 | $21,748 | $56,209 |
| 2014 | -- | $76,294 | $21,748 | $54,546 |
| 2013 | -- | $77,741 | $21,965 | $55,776 |
Agents Affiliated with this Home
-
Jim Bechtold

Seller's Agent in 2023
Jim Bechtold
Baird & Warner Fox Valley - Geneva
(847) 226-6645
56 Total Sales
-
Sarah Leonard

Buyer's Agent in 2023
Sarah Leonard
Legacy Properties, A Sarah Leonard Company, LLC
(224) 239-3966
2,757 Total Sales
-
S
Seller's Agent in 2014
Shannon Smiley
Coldwell Banker Realty
-
L
Buyer's Agent in 2014
Lory Prestidge
Max Sell
Map
Source: Midwest Real Estate Data (MRED)
MLS Number: MRD08442847
APN: 09-03-134-003
- 31 S London Ct
- 629 Endicott Rd
- 505 Endicott Rd
- 517 Endicott Rd
- 552 Endicott Rd
- 508 Endicott Rd
- 484 Endicott Rd
- 480 Endicott Rd
- 516 Endicott Rd
- 520 Endicott Rd
- 524 Endicott Rd
- 528 Endicott Rd
- 532 Endicott Rd
- 895 Franklin Dr
- 633 Endicott Rd
- 432 Collingwood Rd
- Vaughn Plan at Becketts Landing
- Bradley Plan at Becketts Landing
- Leyden Plan at Becketts Landing
- Morgan Plan at Becketts Landing
