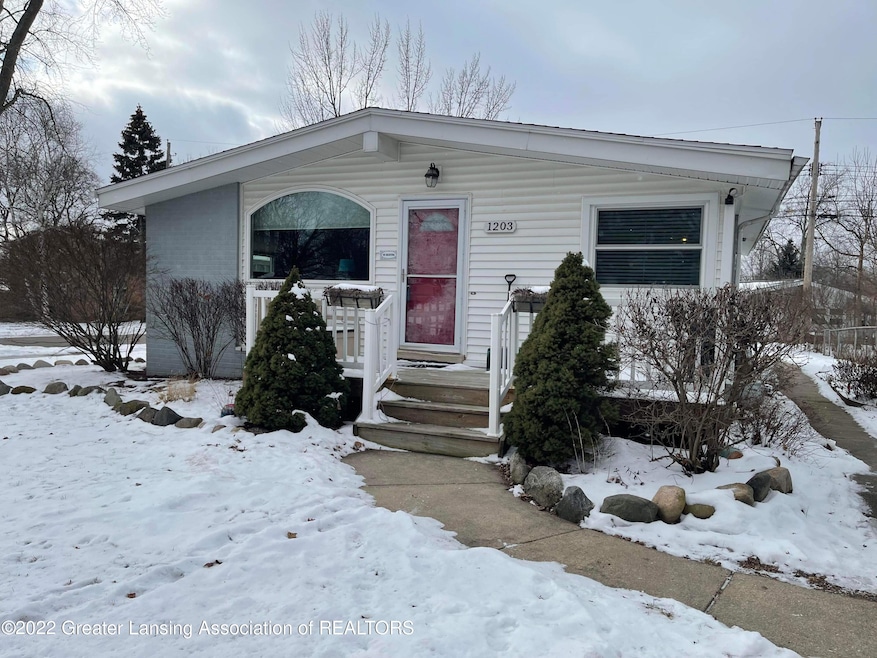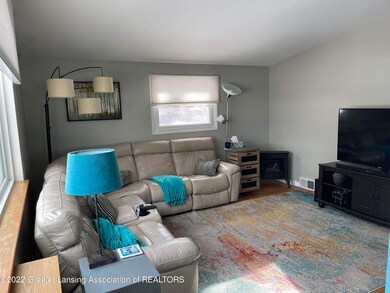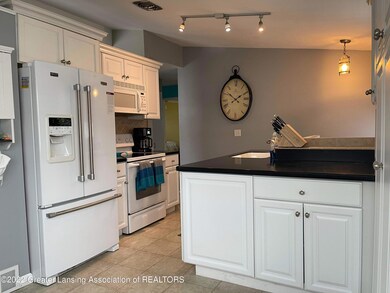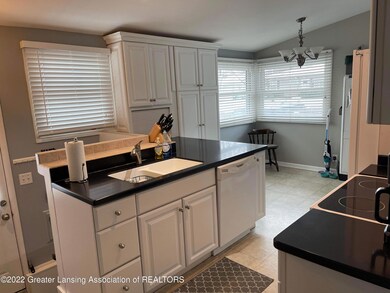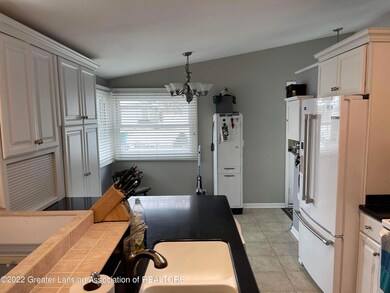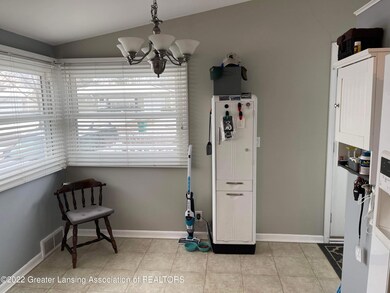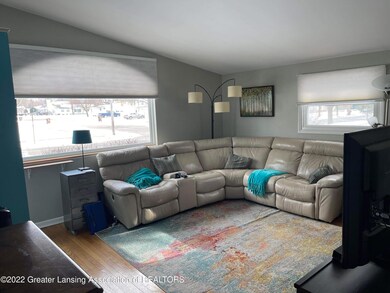
1203 N Magnolia Ave Lansing, MI 48912
Groesbeck NeighborhoodHighlights
- Vaulted Ceiling
- Wood Flooring
- Neighborhood Views
- Ranch Style House
- Corner Lot
- 2-minute walk to Tollgate Wetlands
About This Home
As of February 2022Welcome to 1203 N. Magnolia in Lansing's desirable Groesbeck neighborhood. This move in ready home features two full bathrooms, three bedrooms, vaulted ceilings, updated kitchen and 2.5 car detached garage. The location cant be beat, in-between downtown Lansing and downtown East Lansing, plenty of shopping, restaurants, sporting and cultural events in close proximity. Call listing agent today for your personal showing, homes in this neighborhood do not stay on the market very long.
Last Agent to Sell the Property
Century 21 Affiliated License #6506045793 Listed on: 01/11/2022

Home Details
Home Type
- Single Family
Est. Annual Taxes
- $3,400
Year Built
- Built in 1955
Lot Details
- 6,534 Sq Ft Lot
- Lot Dimensions are 60x110
- Corner Lot
- Few Trees
- Back and Front Yard
Parking
- 2.5 Car Detached Garage
- Side Facing Garage
- Driveway
Home Design
- Ranch Style House
- Shingle Roof
- Vinyl Siding
- Concrete Perimeter Foundation
Interior Spaces
- 1,015 Sq Ft Home
- Vaulted Ceiling
- Chandelier
- Gas Fireplace
- Double Pane Windows
- Living Room with Fireplace
- Dining Room
- Neighborhood Views
Kitchen
- Eat-In Kitchen
- Electric Range
- Dishwasher
Flooring
- Wood
- Vinyl
Bedrooms and Bathrooms
- 3 Bedrooms
Laundry
- Laundry on lower level
- Dryer
- Washer
Basement
- Basement Fills Entire Space Under The House
- Natural lighting in basement
Outdoor Features
- Rain Gutters
- Porch
Location
- City Lot
Schools
- Post Oak Elementary School
Utilities
- Forced Air Heating and Cooling System
- Heating System Uses Natural Gas
- 100 Amp Service
- Natural Gas Connected
- High Speed Internet
- Phone Available
- Cable TV Available
Community Details
- Groesbeck Subdivision
Ownership History
Purchase Details
Home Financials for this Owner
Home Financials are based on the most recent Mortgage that was taken out on this home.Purchase Details
Home Financials for this Owner
Home Financials are based on the most recent Mortgage that was taken out on this home.Purchase Details
Home Financials for this Owner
Home Financials are based on the most recent Mortgage that was taken out on this home.Similar Homes in Lansing, MI
Home Values in the Area
Average Home Value in this Area
Purchase History
| Date | Type | Sale Price | Title Company |
|---|---|---|---|
| Warranty Deed | $168,500 | Liberty Title | |
| Warranty Deed | $112,500 | Tri County Title Agency Llc | |
| Warranty Deed | $119,500 | Tri County Title Agency Llc |
Mortgage History
| Date | Status | Loan Amount | Loan Type |
|---|---|---|---|
| Previous Owner | $90,000 | New Conventional | |
| Previous Owner | $106,043 | FHA | |
| Previous Owner | $117,335 | FHA |
Property History
| Date | Event | Price | Change | Sq Ft Price |
|---|---|---|---|---|
| 02/07/2022 02/07/22 | Sold | $168,500 | -0.9% | $166 / Sq Ft |
| 01/11/2022 01/11/22 | For Sale | $170,000 | +51.1% | $167 / Sq Ft |
| 04/28/2015 04/28/15 | Sold | $112,500 | 0.0% | $111 / Sq Ft |
| 03/10/2015 03/10/15 | For Sale | $112,500 | -- | $111 / Sq Ft |
Tax History Compared to Growth
Tax History
| Year | Tax Paid | Tax Assessment Tax Assessment Total Assessment is a certain percentage of the fair market value that is determined by local assessors to be the total taxable value of land and additions on the property. | Land | Improvement |
|---|---|---|---|---|
| 2024 | $21 | $89,000 | $16,100 | $72,900 |
| 2023 | $4,248 | $79,100 | $17,400 | $61,700 |
| 2022 | $3,329 | $67,400 | $17,700 | $49,700 |
| 2021 | $3,371 | $65,300 | $14,500 | $50,800 |
| 2020 | $3,052 | $62,800 | $14,500 | $48,300 |
| 2019 | $2,960 | $60,300 | $10,900 | $49,400 |
| 2018 | $2,732 | $56,700 | $11,500 | $45,200 |
| 2017 | $2,659 | $56,700 | $11,500 | $45,200 |
| 2016 | -- | $53,800 | $10,100 | $43,700 |
| 2015 | -- | $53,100 | $20,106 | $32,994 |
| 2014 | -- | $48,800 | $16,659 | $32,141 |
Agents Affiliated with this Home
-

Seller's Agent in 2022
James Pyle
Century 21 Affiliated
(517) 230-6704
7 in this area
59 Total Sales
-
H
Buyer's Agent in 2022
HBB Realtors HBB Realtors
RE/MAX Michigan
(517) 441-3888
2 in this area
391 Total Sales
-
H
Buyer's Agent in 2022
HBB Realtors
Coldwell Banker Realty -Stadium
-

Seller's Agent in 2015
Nancy Petroff
Coldwell Banker Professionals -Okemos
(517) 881-2047
139 Total Sales
-
D
Buyer's Agent in 2015
Debra Voss
Real Estate One 1st
Map
Source: Greater Lansing Association of Realtors®
MLS Number: 262109
APN: 21-01-11-302-019
- 817 N Foster Ave
- 1604 Springfield Ln
- 825 Merrill Ave
- 1204 Chester Rd
- 1727 Springfield Ln
- 1319 Maryland Ave
- 1427 Sheldon St
- 523 N Fairview Ave
- 1510 E Oakland Ave
- 941 Maryland Ave
- 511 N Foster Ave
- 605 Lasalle Blvd
- 1440 E Oakland Ave
- 422 N Magnolia Ave
- 2327 Tulane Dr
- 3231 Stonewood Dr
- 1010 Shelter Ln
- 600 Nantucket Dr Unit 54
- 1333 Coolidge Rd Unit 14
- 2113 Bolley Dr
