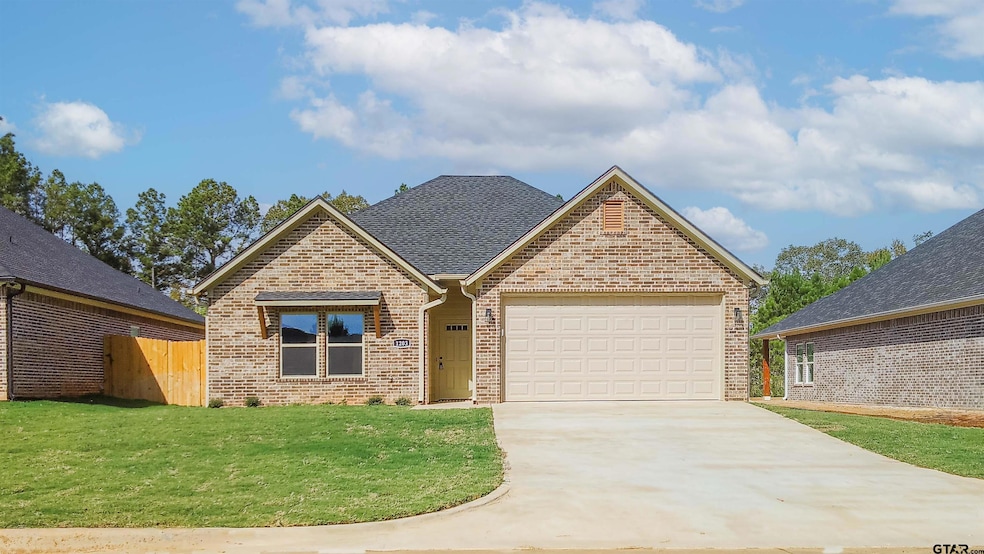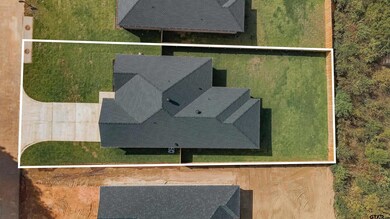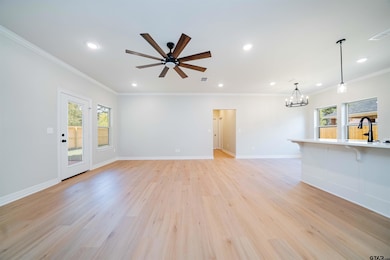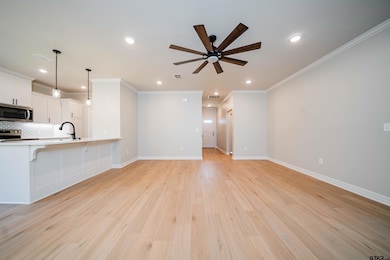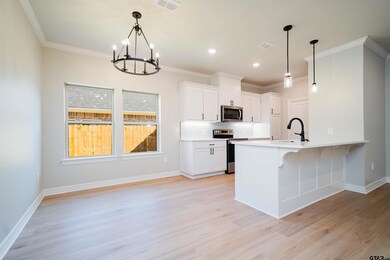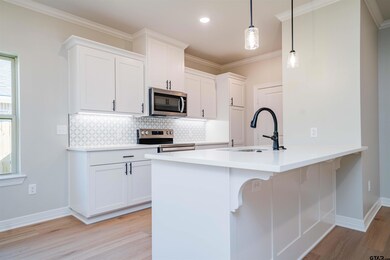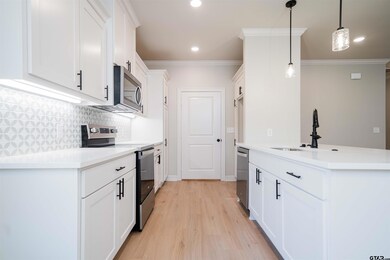1203 Penny Ln Kilgore, TX 75662
Estimated payment $1,723/month
Total Views
18,680
4
Beds
2
Baths
1,720
Sq Ft
$185
Price per Sq Ft
Highlights
- New Construction
- Covered Patio or Porch
- Double Vanity
- Traditional Architecture
- Double Pane Windows
- Walk-In Closet
About This Home
Just completed and ready for occupancy. New construction that won't break the bank. Come check out the excellent location this brand new home offers. One block away from Kilgore schools K-8, in an excellent neighborhood in the heart of Kilgore. This 4 bedroom 2 bath features quartz countertops, stainless appliances, and vinyl plank flooring throughout. Call today to schedule your showing.
Home Details
Home Type
- Single Family
Est. Annual Taxes
- $450
Year Built
- Built in 2025 | New Construction
Lot Details
- 7,841 Sq Ft Lot
- Lot Dimensions are 55'x120'
- Sprinkler System
Home Design
- Traditional Architecture
- Brick Exterior Construction
- Slab Foundation
- Composition Roof
Interior Spaces
- 1,720 Sq Ft Home
- 1-Story Property
- Ceiling Fan
- Double Pane Windows
- Living Room
- Combination Kitchen and Dining Room
- Vinyl Plank Flooring
Kitchen
- Electric Oven or Range
- Free-Standing Range
- Microwave
- Dishwasher
- Disposal
Bedrooms and Bathrooms
- 4 Bedrooms
- Split Bedroom Floorplan
- Walk-In Closet
- 2 Full Bathrooms
- Double Vanity
- Bathtub with Shower
Home Security
- Security Lights
- Fire and Smoke Detector
Parking
- 2 Car Garage
- Front Facing Garage
- Garage Door Opener
Outdoor Features
- Covered Patio or Porch
- Rain Gutters
Schools
- Kilgore Elementary And Middle School
- Kilgore High School
Utilities
- Central Air
- Heating Available
- Electric Water Heater
Community Details
- Remington Estates Subdivision
Listing and Financial Details
- Builder Warranty
Map
Create a Home Valuation Report for This Property
The Home Valuation Report is an in-depth analysis detailing your home's value as well as a comparison with similar homes in the area
Home Values in the Area
Average Home Value in this Area
Tax History
| Year | Tax Paid | Tax Assessment Tax Assessment Total Assessment is a certain percentage of the fair market value that is determined by local assessors to be the total taxable value of land and additions on the property. | Land | Improvement |
|---|---|---|---|---|
| 2024 | $450 | $18,000 | $18,000 | $0 |
| 2023 | $443 | $18,000 | $18,000 | $0 |
| 2022 | $490 | $18,000 | $18,000 | $0 |
| 2021 | $457 | $18,000 | $18,000 | $0 |
| 2020 | $432 | $17,000 | $17,000 | $0 |
| 2019 | $443 | $17,000 | $17,000 | $0 |
| 2018 | $453 | $17,000 | $17,000 | $0 |
| 2017 | $438 | $17,000 | $17,000 | $0 |
| 2016 | $438 | $17,000 | $17,000 | $0 |
| 2015 | -- | $17,000 | $17,000 | $0 |
| 2014 | -- | $17,000 | $17,000 | $0 |
Source: Public Records
Property History
| Date | Event | Price | List to Sale | Price per Sq Ft |
|---|---|---|---|---|
| 10/26/2025 10/26/25 | For Sale | $319,000 | -- | $185 / Sq Ft |
Source: Greater Tyler Association of REALTORS®
Purchase History
| Date | Type | Sale Price | Title Company |
|---|---|---|---|
| Special Warranty Deed | -- | None Listed On Document | |
| Special Warranty Deed | -- | None Listed On Document | |
| Special Warranty Deed | -- | None Listed On Document |
Source: Public Records
Source: Greater Tyler Association of REALTORS®
MLS Number: 25015820
APN: 69798
Nearby Homes
- 127 Sugar Maple Ln
- 1307 Ash Ln
- 505 Danville Rd
- 400 Pine Burr Ln
- 331 N Longview St
- 5896 Old Hwy 135 N
- 5896 Old Hwy 135 N
- 26 Melanie Ct
- 104 Holland St Unit 104-4
- 103 Holland St Unit 103-2
- 600 W Avalon Ave
- 429 Johnson St Unit 8
- 316 Bostic Dr
- 301 E Arden Dr
- 741 Ethel St
- 23538 Kate Ln
- 502 Scenic Dr
- 309 S Park St
- 717 S Green St
- 900-974 Creekside Dr
