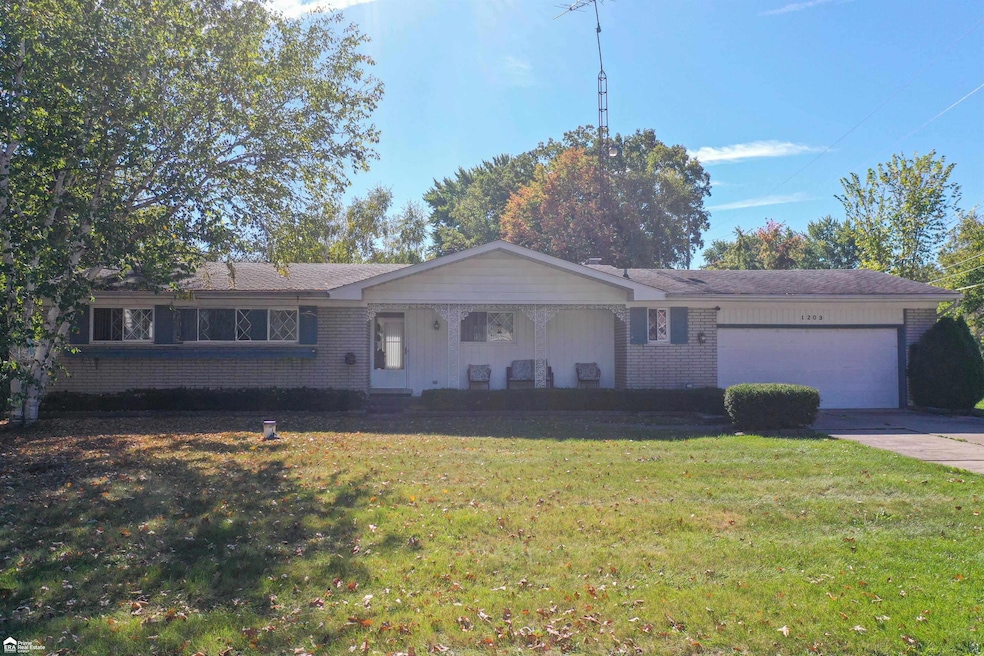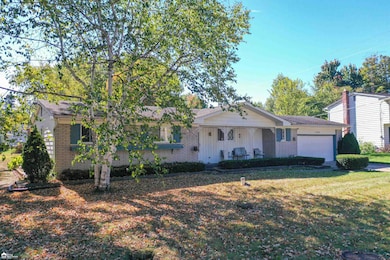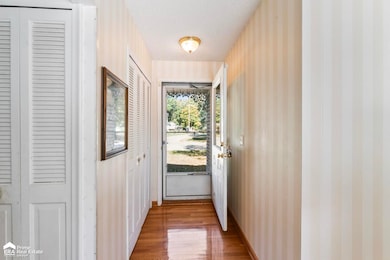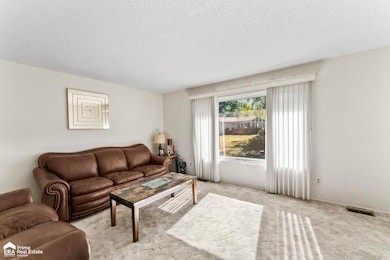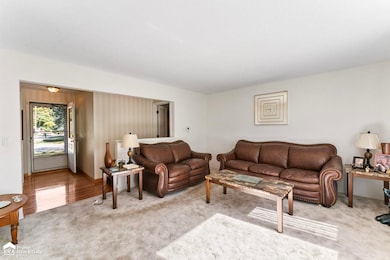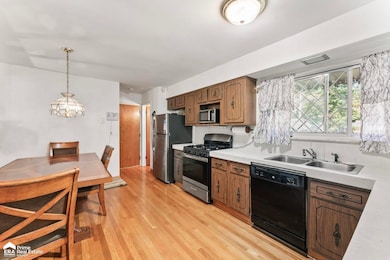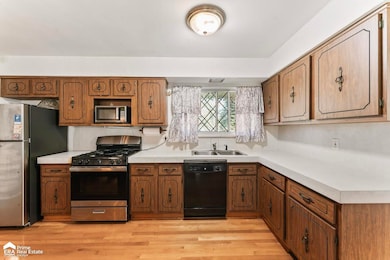
$975,000 Sold Nov 26, 2025
- 6 Beds
- 6.5 Baths
- 6,719 Sq Ft
- 8246 Pine Hollow Ct
- Unit 14
- Grand Blanc, MI
New price!!!! *BACK ON MARKET DUE TO NO FAULT OF SELLER OR HOME* Welcome to this exceptional property nestled in the exclusive Pine Hollow Estates! This gorgeous home with timeless design has the finest finishes and attention to detail throughout! Stepping inside the home, the grand 2 story foyer greets you followed by the impressive great room with soaring ceiling, lovely fireplace (1 of 4
Shannon Jones ERA Prime Real Estate Group
