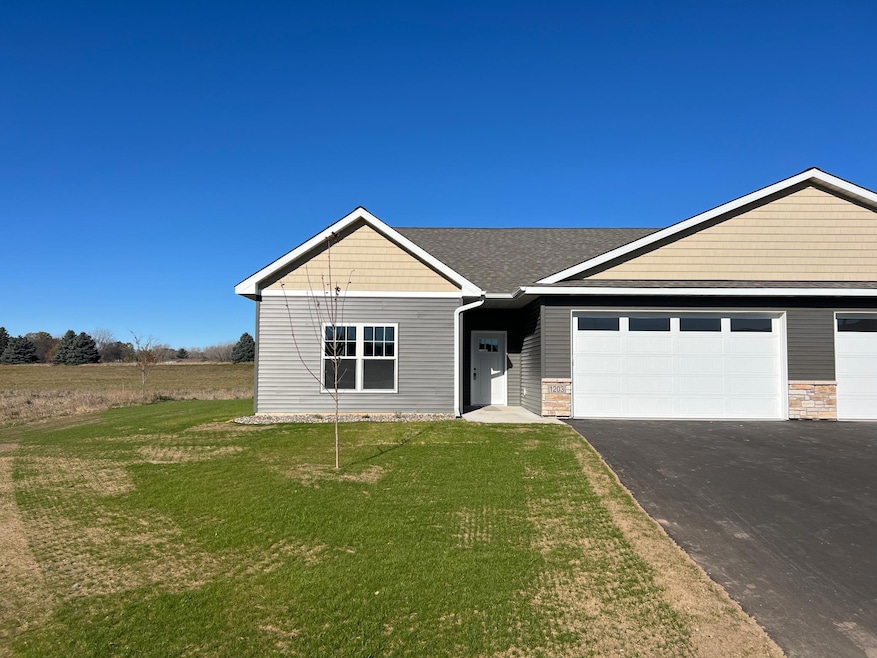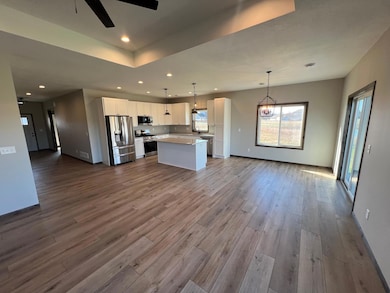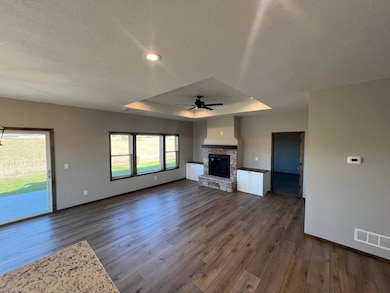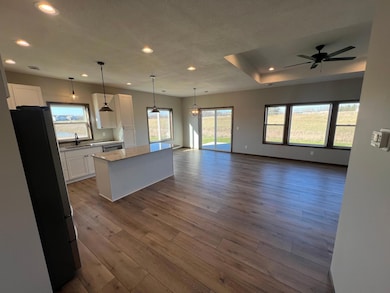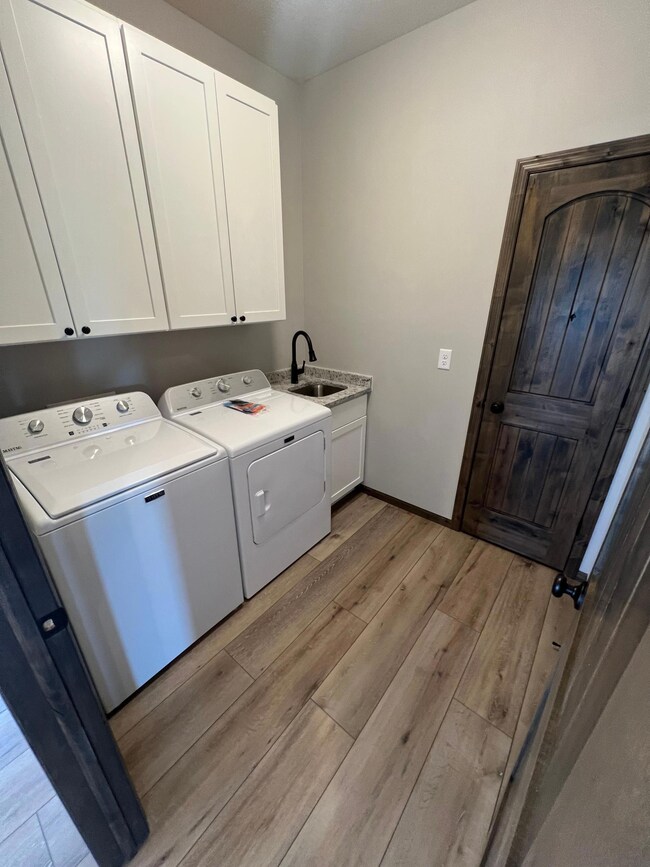1203 Poppy Ct New Richmond, WI 54017
Estimated payment $1,985/month
Highlights
- New Construction
- No HOA
- The kitchen features windows
- Deck
- Stainless Steel Appliances
- 2 Car Attached Garage
About This Home
Builder Incentive: $10,000 toward Buyer’s Closing Costs and/or Interest Rate Buydown! Experience modern comfort and style in this newly constructed 3-bedroom, 2-bath Twin Home featuring main-floor laundry and NO HOA fees. Perfectly positioned on a spacious cul-de-sac lot adjacent to walking trails and a park, this home offers a peaceful setting with an oversized yard and convenient access to schools, shopping, and major routes. The open-concept main level welcomes you with bright natural light, 9’ ceilings, and a floor-to-ceiling stone gas fireplace. The contemporary kitchen showcases white cabinetry with soft-close features, granite countertops, and stainless steel appliances—ideal for both everyday living and entertaining. Retreat to the primary suite complete with a walk-in closet and private bath featuring dual vanities and granite surfaces. Two additional bedrooms provide generous closet space and large windows. Additional highlights include: Andersen Windows, Custom Millwork, Solid Surface Countertops, Upgraded Flooring & Carpeting. Enjoy the perfect blend of quiet residential living and modern convenience. Don’t miss your chance to own this beautifully designed home in a prime cul-de-sac location—schedule your showing today!
Listing Agent
Coldwell Banker Realty Brokerage Phone: 612-581-6437 Listed on: 11/17/2025

Townhouse Details
Home Type
- Townhome
Est. Annual Taxes
- $435
Year Built
- Built in 2025 | New Construction
Lot Details
- 9,782 Sq Ft Lot
- Lot Dimensions are 132x110x132x60
- Infill Lot
Parking
- 2 Car Attached Garage
Home Design
- Twin Home
- Pitched Roof
- Vinyl Siding
Interior Spaces
- 1,728 Sq Ft Home
- 1-Story Property
- Self Contained Fireplace Unit Or Insert
- Gas Fireplace
- Living Room
- Combination Kitchen and Dining Room
Kitchen
- Range
- Microwave
- Dishwasher
- Stainless Steel Appliances
- The kitchen features windows
Bedrooms and Bathrooms
- 3 Bedrooms
Laundry
- Dryer
- Washer
Outdoor Features
- Deck
Utilities
- Forced Air Heating and Cooling System
- 150 Amp Service
Community Details
- No Home Owners Association
- Built by MACKLYN HOMES LLC
- Avondale Community
- Avondale Subdivision
Listing and Financial Details
- Property Available on 11/1/25
- Assessor Parcel Number 261135709000
Map
Home Values in the Area
Average Home Value in this Area
Tax History
| Year | Tax Paid | Tax Assessment Tax Assessment Total Assessment is a certain percentage of the fair market value that is determined by local assessors to be the total taxable value of land and additions on the property. | Land | Improvement |
|---|---|---|---|---|
| 2024 | $435 | $28,600 | $28,600 | $0 |
Property History
| Date | Event | Price | List to Sale | Price per Sq Ft |
|---|---|---|---|---|
| 11/17/2025 11/17/25 | For Sale | $369,900 | -- | $214 / Sq Ft |
Purchase History
| Date | Type | Sale Price | Title Company |
|---|---|---|---|
| Quit Claim Deed | -- | None Listed On Document | |
| Quit Claim Deed | -- | None Listed On Document | |
| Warranty Deed | $165,000 | St Croix County Abstract & Tit |
Mortgage History
| Date | Status | Loan Amount | Loan Type |
|---|---|---|---|
| Open | $454,200 | Construction |
Source: NorthstarMLS
MLS Number: 6818632
- 1202 Poppy Ct
- 1186 Wisteria Ln
- 1185 (Lot 2) Wisteria Ln
- 1336 Orchid Way
- 1350 Orchid Way
- Arlow Plan at Meadow Crossing
- Hudson Plan at Meadow Crossing
- Nora Plan at Meadow Crossing
- 1300 Rose St
- Ashlyn Plan at Meadow Crossing
- Bellwood Plan at Meadow Crossing
- Henry Plan at Meadow Crossing
- 1310 Rose St
- 1332 Rose St
- 1342 Rose St
- 1102 Highpoint Ct
- 1319 Violet St
- 1354 Wisteria Ln
- 1389 Mallard Ln
- 1415 Wood Duck Ln
- 1229 Wisteria Ln
- 1232 Wisteria Ln
- 323 Williamsburg Plaza Unit D
- 1617 Charleston Dr
- 1380 Heritage Dr
- 1612 Dorset Ln
- 421 S Green Ave
- 455 S Arch Ave Unit A
- 611 S Dakota Ave
- 307 S Knowles Ave
- 425 W 8th St Unit 23
- 425 W 8th St Unit 21
- 107 S Knowles Ave Unit 306
- 801 W 8th St
- 190 Sawmill Ln Unit 11
- 920 Sharptail Run
- 653 N 2nd St
- 659 Industrial Blvd
- 1920 W 5th St
- 1300 146th Ave
